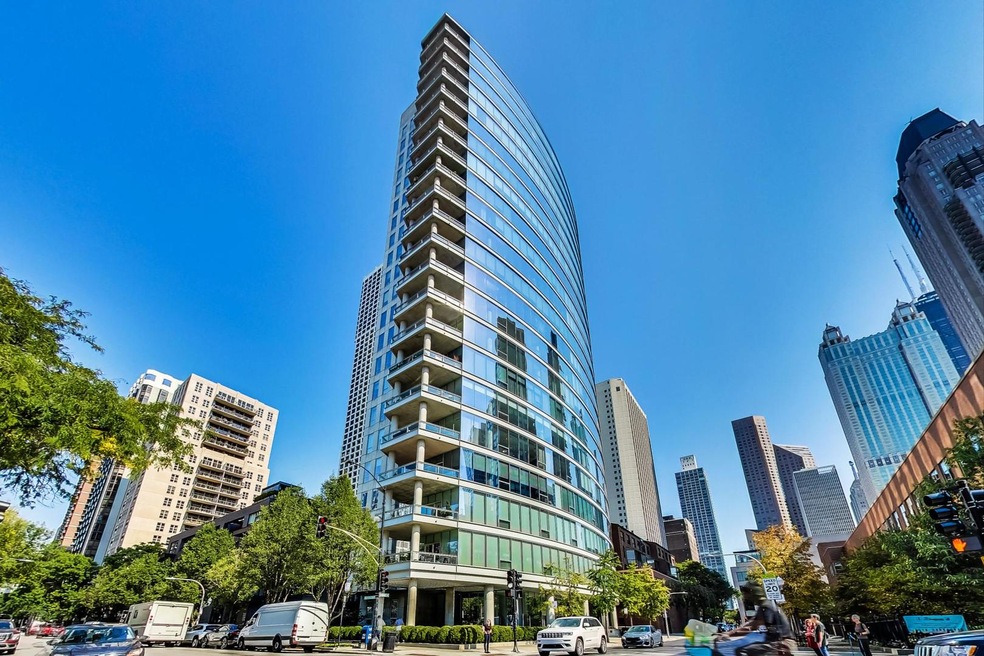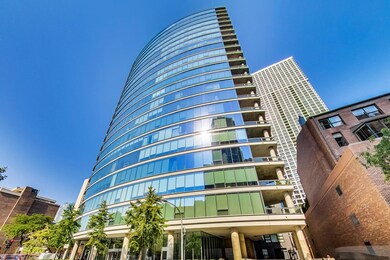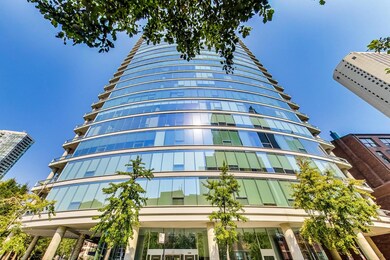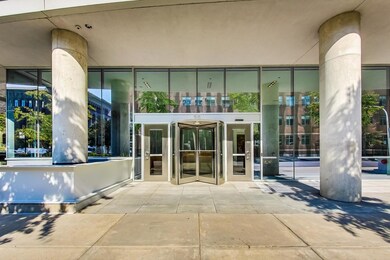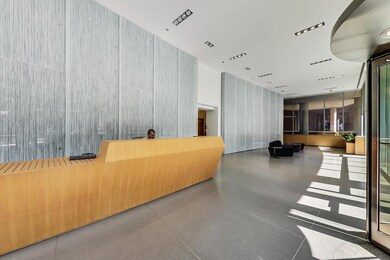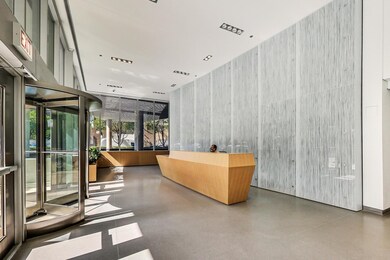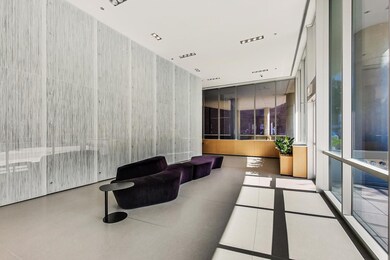
30 W Oak St Unit 6D Chicago, IL 60610
Rush-Division NeighborhoodHighlights
- Doorman
- Fitness Center
- End Unit
- Lincoln Park High School Rated A
- Lock-and-Leave Community
- 3-minute walk to Mariano (Louis) Park
About This Home
As of February 2022Welcome to the Gold Coast's most coveted luxury building, 30 W. Oak, designed by renowned Booth Hansen. Nearly 2100 square feet of upscale finishes and stunning South/West views. 2 bedroom + office split floor plan, 2 full baths + powder room. The gorgeous balcony is finished with custom stone, gas line, water and electric and offers plenty of space for seating and outdoor entertaining. The open floor plan boasts 10 foot ceilings and is surrounded by impressive floor to ceiling windows with striking views and an abundance of natural light. Custom features include Lutron Triathlon remote controlled roller shades and drapes, built in speakers and an entertainment center. The chef's kitchen is designed with all high end appliances, SubZero refrigerator, Thermador oven, 6 burner gas stove, Mieli dishwasher, Granite countertops with full backsplash and PoggenPohl Custom Cabinetry. A spacious utility room off of the kitchen is perfect for extra storage and includes a side by side LG washer/dryer. Enjoy working from home with a private office surrounded by glass windows. The spacious main bedroom features a spa-like bathroom with generous counter space, dual vanities, a separate soaking tub and shower, custom Lutron Triathlon remote controlled roller shades and drapes + and incredibly spacious customized walk-in closet. Recently upgraded full 2nd bathroom with floating vanity, custom glass shower door, floor to ceiling tile and upgraded pendant lighting. The building is impeccably maintained with a newly remodeled lobby, incredibly kind and friendly 24-hour door staff, onsite property manager and maintenance, refreshed hallways and a state of the art fitness center. Parking and Storage are included with the price. This premier Gold Coast location is just steps away from amazing shopping, the city's best restaurants, Oak Street beach and Lake Michigan.
Last Agent to Sell the Property
@properties Christie's International Real Estate License #471002250 Listed on: 10/06/2021

Property Details
Home Type
- Condominium
Est. Annual Taxes
- $33,029
Year Built
- Built in 2006
Lot Details
- End Unit
HOA Fees
- $1,729 Monthly HOA Fees
Parking
- 1 Car Attached Garage
- Heated Garage
- Garage Transmitter
- Garage Door Opener
- Shared Driveway
- Parking Included in Price
Home Design
- Concrete Perimeter Foundation
Interior Spaces
- 2,057 Sq Ft Home
- Ceiling Fan
- Combination Dining and Living Room
- Den
- Storage
- Washer and Dryer Hookup
Kitchen
- Double Oven
- Range
- Microwave
- Freezer
- Dishwasher
- Disposal
Bedrooms and Bathrooms
- 2 Bedrooms
- 2 Potential Bedrooms
Home Security
Outdoor Features
- Balcony
- Terrace
Schools
- Ogden Elementary School
- Ogden International Middle School
- Lincoln Park High School
Utilities
- Zoned Heating and Cooling System
- Heating System Uses Steam
- Heating System Uses Natural Gas
- Lake Michigan Water
Community Details
Overview
- Association fees include heat, air conditioning, water, gas, parking, insurance, doorman, tv/cable, exercise facilities, exterior maintenance, scavenger, snow removal, internet
- 46 Units
- Kathleen Dormin Association, Phone Number (312) 255-1675
- Property managed by DK CONDO
- Lock-and-Leave Community
- 22-Story Property
Amenities
- Doorman
- Elevator
- Community Storage Space
Recreation
- Fitness Center
- Bike Trail
Pet Policy
- Pets up to 75 lbs
- Dogs and Cats Allowed
Security
- Carbon Monoxide Detectors
- Fire Sprinkler System
Ownership History
Purchase Details
Home Financials for this Owner
Home Financials are based on the most recent Mortgage that was taken out on this home.Purchase Details
Home Financials for this Owner
Home Financials are based on the most recent Mortgage that was taken out on this home.Purchase Details
Home Financials for this Owner
Home Financials are based on the most recent Mortgage that was taken out on this home.Purchase Details
Purchase Details
Home Financials for this Owner
Home Financials are based on the most recent Mortgage that was taken out on this home.Similar Homes in Chicago, IL
Home Values in the Area
Average Home Value in this Area
Purchase History
| Date | Type | Sale Price | Title Company |
|---|---|---|---|
| Trustee Deed | -- | -- | |
| Trustee Deed | -- | -- | |
| Warranty Deed | $1,347,500 | None Available | |
| Warranty Deed | $1,210,000 | Ticor Title Insurance Compan | |
| Warranty Deed | $1,099,000 | Near North National Title |
Mortgage History
| Date | Status | Loan Amount | Loan Type |
|---|---|---|---|
| Open | $1,200,000 | No Value Available | |
| Closed | $1,200,000 | No Value Available | |
| Previous Owner | $769,300 | Unknown | |
| Previous Owner | $207,000 | Credit Line Revolving |
Property History
| Date | Event | Price | Change | Sq Ft Price |
|---|---|---|---|---|
| 02/28/2022 02/28/22 | Sold | $1,500,000 | 0.0% | $729 / Sq Ft |
| 11/30/2021 11/30/21 | Pending | -- | -- | -- |
| 10/06/2021 10/06/21 | For Sale | $1,500,000 | +11.3% | $729 / Sq Ft |
| 02/01/2013 02/01/13 | Sold | $1,347,500 | -0.2% | $655 / Sq Ft |
| 12/21/2012 12/21/12 | Pending | -- | -- | -- |
| 11/01/2012 11/01/12 | For Sale | $1,349,900 | -- | $656 / Sq Ft |
Tax History Compared to Growth
Tax History
| Year | Tax Paid | Tax Assessment Tax Assessment Total Assessment is a certain percentage of the fair market value that is determined by local assessors to be the total taxable value of land and additions on the property. | Land | Improvement |
|---|---|---|---|---|
| 2024 | $25,695 | $121,066 | $14,666 | $106,400 |
| 2023 | $26,848 | $121,786 | $11,809 | $109,977 |
| 2022 | $26,848 | $130,532 | $11,809 | $118,723 |
| 2021 | $26,249 | $130,531 | $11,808 | $118,723 |
| 2020 | $33,030 | $151,371 | $8,266 | $143,105 |
| 2019 | $32,313 | $164,259 | $8,266 | $155,993 |
| 2018 | $31,768 | $164,259 | $8,266 | $155,993 |
| 2017 | $31,457 | $149,505 | $6,612 | $142,893 |
| 2016 | $29,444 | $149,505 | $6,612 | $142,893 |
| 2015 | $27,396 | $149,505 | $6,612 | $142,893 |
| 2014 | $21,767 | $117,317 | $5,313 | $112,004 |
| 2013 | $20,859 | $117,317 | $5,313 | $112,004 |
Agents Affiliated with this Home
-

Seller's Agent in 2022
Alison Wertheimer
@ Properties
(312) 720-9354
1 in this area
59 Total Sales
-

Buyer's Agent in 2022
Randi Pellar
Baird Warner
(312) 519-4806
1 in this area
15 Total Sales
-
s
Buyer Co-Listing Agent in 2022
sharon.glickman Glickman
Baird Warner
1 in this area
16 Total Sales
-

Seller's Agent in 2013
Jennifer Mills
Jameson Sotheby's Intl Realty
(773) 914-4422
1 in this area
294 Total Sales
-

Seller Co-Listing Agent in 2013
Shaun Moskalik
Compass
(773) 592-8100
47 Total Sales
-
G
Buyer's Agent in 2013
George Weeks
Berkshire Hathaway HomeServices Chicago
Map
Source: Midwest Real Estate Data (MRED)
MLS Number: 11239613
APN: 17-04-424-055-1010
- 1030 N State St Unit 21K
- 1030 N State St Unit 9G
- 1030 N State St Unit 44L
- 1030 N State St Unit 51J
- 1030 N State St Unit 39L
- 1030 N State St Unit 2L
- 1030 N State St Unit 31K
- 1000 N State St Unit 14
- 1035 N Dearborn St Unit 5W
- 9 W Walton St Unit 2802
- 33 E Bellevue Place Unit PH-W7
- 33 E Bellevue Place Unit 3W
- 11 E Walton St Unit 4101
- 11 E Walton St Unit 4801
- 11 E Walton St Unit 4902
- 11 E Walton St Unit 5801
- 34 E Bellevue Place
- 33 W Delaware Place Unit 13E
- 33 W Delaware Place Unit 13A
- 33 E Cedar St Unit 8H
