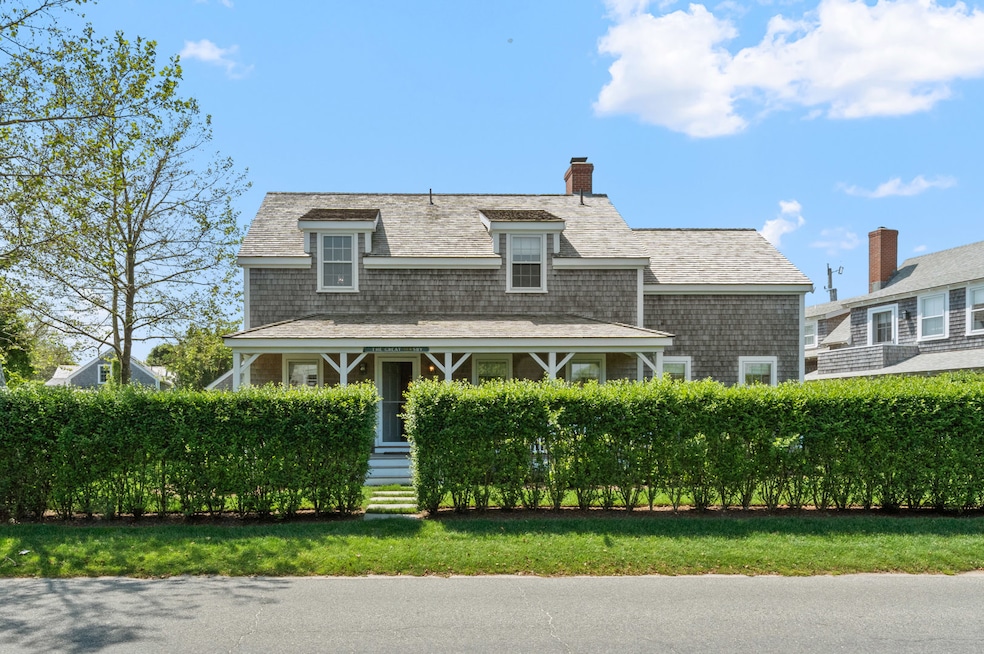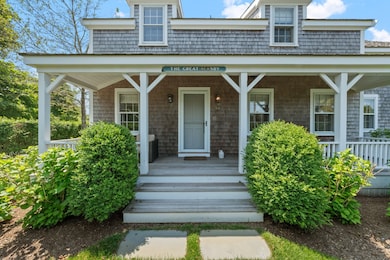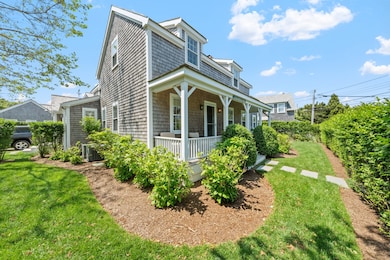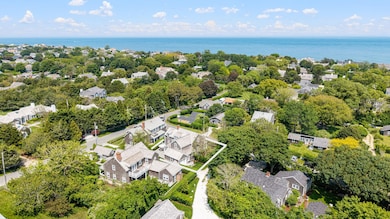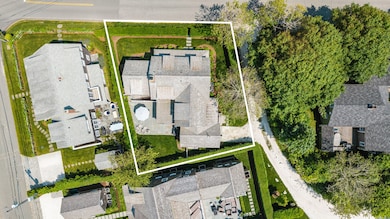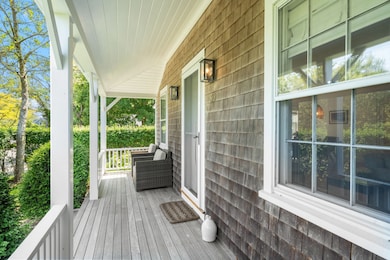
30 W Sankaty Rd Nantucket, MA 02554
Estimated payment $28,925/month
Highlights
- Furnished
- Porch
- Garage
- Home Gym
- Patio
About This Home
Designed by Botticelli & Pohl, this beautiful 5-bedroom, 4.5-bath home is ideally located just moments from Sconset Village, the beach, and the Bluff Walk. Set on the corner of West Sankaty Road and Lincoln Street, the property offers three levels of finished living space, including a first-floor guest suite, a custom chef’s kitchen, and a lower level with a gym area and additional guest accommodations. High-end features include hardwood floors throughout, fully tiled bathrooms, a cedar roof, and detailed millwork. Additional amenities include a single-car attached garage with built in storage, off-street parking, and a private fenced in yard. Offered turnkey furnished excluding artwork.
Listing Agent
Berkshire Hathaway HomeServices Island Properties Nantucket Listed on: 06/17/2025

Home Details
Home Type
- Single Family
Est. Annual Taxes
- $13,186
Year Built
- Built in 2014
Lot Details
- 5,662 Sq Ft Lot
- Property is zoned SR1
Parking
- Garage
Interior Spaces
- 3,134 Sq Ft Home
- Furnished
- Home Gym
Bedrooms and Bathrooms
- 5 Bedrooms | 1 Main Level Bedroom
Outdoor Features
- Patio
- Porch
Utilities
- Cable TV Available
Listing and Financial Details
- Tax Lot 3
- Assessor Parcel Number 53
Map
Home Values in the Area
Average Home Value in this Area
Tax History
| Year | Tax Paid | Tax Assessment Tax Assessment Total Assessment is a certain percentage of the fair market value that is determined by local assessors to be the total taxable value of land and additions on the property. | Land | Improvement |
|---|---|---|---|---|
| 2025 | $12,811 | $3,905,800 | $1,324,300 | $2,581,500 |
| 2024 | $11,763 | $3,758,000 | $1,238,800 | $2,519,200 |
| 2023 | $9,566 | $2,980,000 | $1,098,400 | $1,881,600 |
| 2022 | $8,173 | $2,185,200 | $745,800 | $1,439,400 |
| 2021 | $8,178 | $2,253,000 | $813,600 | $1,439,400 |
| 2020 | $8,028 | $2,327,000 | $813,600 | $1,513,400 |
| 2019 | $7,829 | $2,330,100 | $813,600 | $1,516,500 |
| 2018 | $7,205 | $2,297,600 | $915,300 | $1,382,300 |
| 2017 | $8,099 | $2,389,100 | $1,044,200 | $1,344,900 |
| 2016 | $5,993 | $1,783,700 | $1,084,800 | $698,900 |
| 2015 | $3,275 | $907,200 | $907,200 | $0 |
| 2014 | $2,729 | $725,800 | $725,800 | $0 |
Property History
| Date | Event | Price | Change | Sq Ft Price |
|---|---|---|---|---|
| 06/17/2025 06/17/25 | For Sale | $4,995,000 | +66.8% | $1,594 / Sq Ft |
| 07/27/2021 07/27/21 | Sold | $2,995,000 | 0.0% | $956 / Sq Ft |
| 06/27/2021 06/27/21 | Pending | -- | -- | -- |
| 05/25/2021 05/25/21 | For Sale | $2,995,000 | +9.4% | $956 / Sq Ft |
| 11/09/2016 11/09/16 | Sold | $2,737,500 | -14.3% | -- |
| 10/10/2016 10/10/16 | Pending | -- | -- | -- |
| 07/09/2014 07/09/14 | For Sale | $3,195,000 | -- | -- |
Purchase History
| Date | Type | Sale Price | Title Company |
|---|---|---|---|
| Not Resolvable | $2,995,000 | None Available | |
| Not Resolvable | $2,737,500 | -- |
Mortgage History
| Date | Status | Loan Amount | Loan Type |
|---|---|---|---|
| Open | $2,100,000 | Purchase Money Mortgage | |
| Closed | $2,100,000 | Purchase Money Mortgage | |
| Previous Owner | $1,835,000 | Adjustable Rate Mortgage/ARM | |
| Previous Owner | $1,999,999 | Purchase Money Mortgage |
Similar Homes in Nantucket, MA
Source: LINK
MLS Number: 92327
APN: NANT-007-341-000-000-0000-53-000-000
