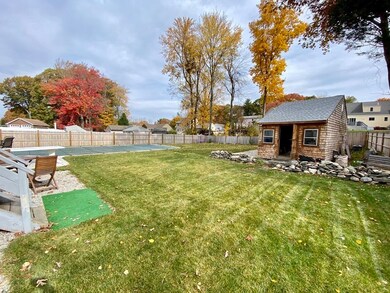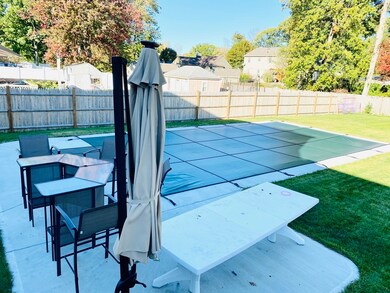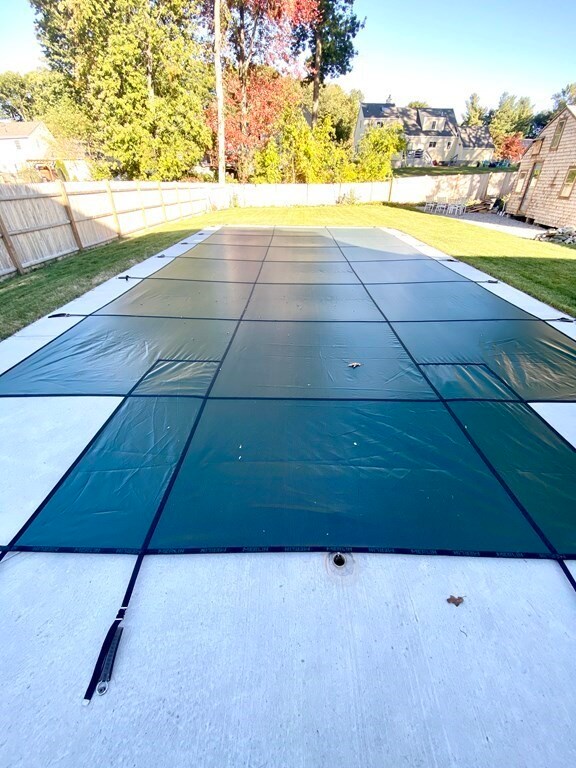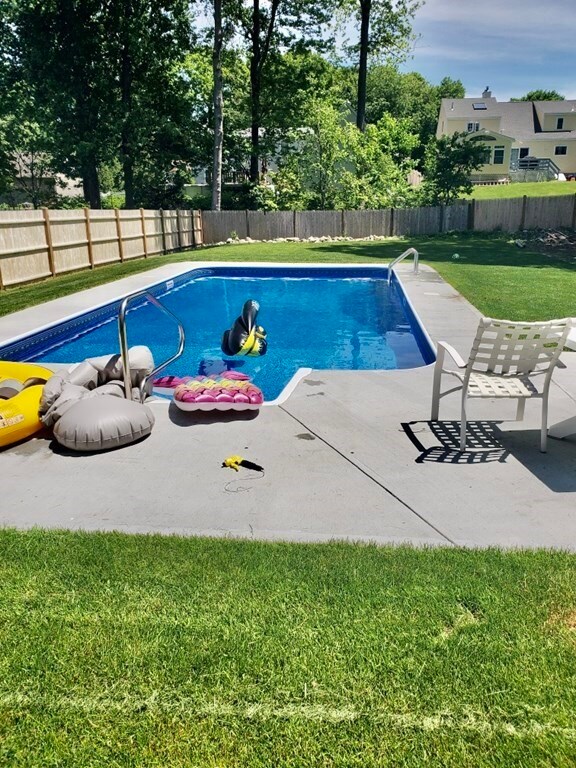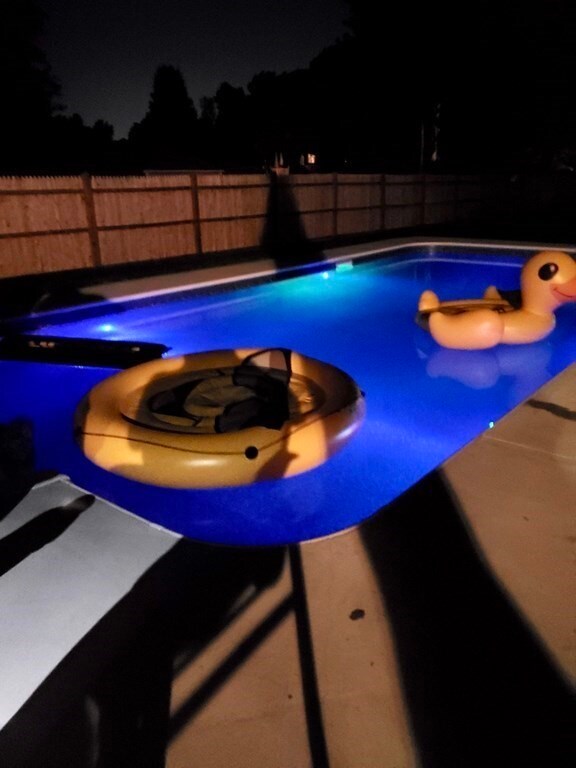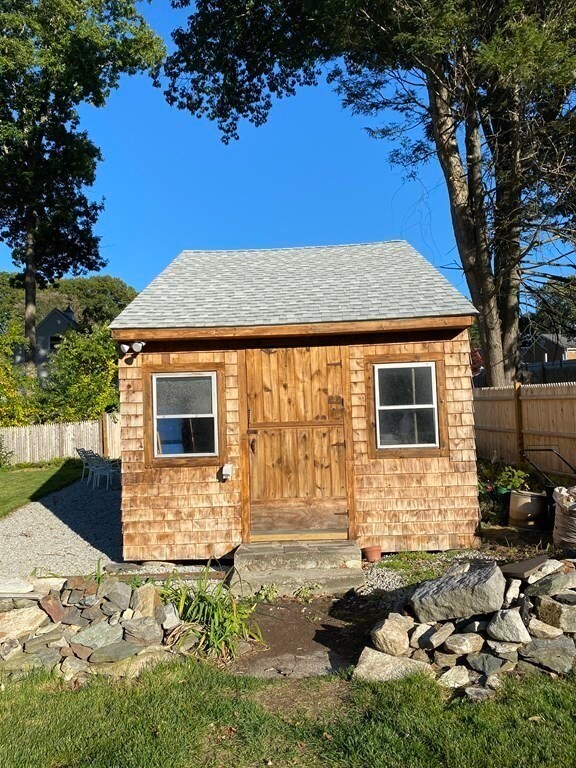
30 Waterman Rd Auburn, MA 01501
West Auburn NeighborhoodHighlights
- In Ground Pool
- Wood Flooring
- Wet Bar
- Deck
- Porch
About This Home
As of December 2024Don't be fooled by a drive by! This home is bigger than it looks! FINISHED BASEMENT! Vacation at home with a wide range of amenities that allow for easy entertaining. In-ground pool and cement patio installed 2019. Fully fenced backyard. Stone patio with Fire pit area. Large deck. Spacious shed (redone- 2020) for all your yard and pool supplies. ROOF 2019. Interior of the home features large spacious rooms and gleaming hardwood floors. Living room and dining room feature decorative wood beams. Living room features wood burning fireplace. First floor bathroom with laundry! Finished basement with wet bar and additional fireplace is perfect for a variety of indoor entertaining. Large mudroom with cathedral ceiling. Attached garage with storage above. So much more to this home. Close to 12/20/290/395/Mass Pike. Minutes to Worcester. Within an hour to Boston/Springfield/Providence/Hartford. Quick close may be possible!
Home Details
Home Type
- Single Family
Est. Annual Taxes
- $58
Year Built
- Built in 1952
Lot Details
- Year Round Access
Parking
- 1 Car Garage
Interior Spaces
- Wet Bar
- Range
- Basement
Flooring
- Wood
- Wall to Wall Carpet
- Tile
- Vinyl
Laundry
- Dryer
- Washer
Outdoor Features
- In Ground Pool
- Deck
- Porch
Schools
- AHS High School
Utilities
- Window Unit Cooling System
- Hot Water Baseboard Heater
- Heating System Uses Oil
- Cable TV Available
Listing and Financial Details
- Assessor Parcel Number M:0055 L:0074
Ownership History
Purchase Details
Home Financials for this Owner
Home Financials are based on the most recent Mortgage that was taken out on this home.Purchase Details
Home Financials for this Owner
Home Financials are based on the most recent Mortgage that was taken out on this home.Purchase Details
Home Financials for this Owner
Home Financials are based on the most recent Mortgage that was taken out on this home.Purchase Details
Map
Similar Homes in the area
Home Values in the Area
Average Home Value in this Area
Purchase History
| Date | Type | Sale Price | Title Company |
|---|---|---|---|
| Not Resolvable | $385,000 | None Available | |
| Not Resolvable | $375,000 | None Available | |
| Quit Claim Deed | -- | -- | |
| Deed | $170,333 | -- | |
| Quit Claim Deed | -- | -- | |
| Deed | -- | -- |
Mortgage History
| Date | Status | Loan Amount | Loan Type |
|---|---|---|---|
| Open | $445,000 | Purchase Money Mortgage | |
| Closed | $445,000 | Purchase Money Mortgage | |
| Closed | $60,000 | Second Mortgage Made To Cover Down Payment | |
| Closed | $365,750 | Purchase Money Mortgage | |
| Previous Owner | $356,250 | New Conventional | |
| Previous Owner | $176,300 | Stand Alone Refi Refinance Of Original Loan | |
| Previous Owner | $196,265 | FHA | |
| Previous Owner | $115,000 | No Value Available | |
| Previous Owner | $100,000 | No Value Available |
Property History
| Date | Event | Price | Change | Sq Ft Price |
|---|---|---|---|---|
| 12/23/2024 12/23/24 | Sold | $565,000 | +4.6% | $265 / Sq Ft |
| 11/17/2024 11/17/24 | Pending | -- | -- | -- |
| 11/10/2024 11/10/24 | For Sale | $540,000 | +40.3% | $253 / Sq Ft |
| 05/03/2021 05/03/21 | Sold | $385,000 | -3.7% | $179 / Sq Ft |
| 03/03/2021 03/03/21 | Pending | -- | -- | -- |
| 02/16/2021 02/16/21 | For Sale | $399,900 | +6.6% | $186 / Sq Ft |
| 12/30/2020 12/30/20 | Sold | $375,000 | -2.6% | $176 / Sq Ft |
| 11/13/2020 11/13/20 | Pending | -- | -- | -- |
| 10/26/2020 10/26/20 | Price Changed | $384,900 | -2.6% | $181 / Sq Ft |
| 10/11/2020 10/11/20 | For Sale | $395,000 | -- | $185 / Sq Ft |
Tax History
| Year | Tax Paid | Tax Assessment Tax Assessment Total Assessment is a certain percentage of the fair market value that is determined by local assessors to be the total taxable value of land and additions on the property. | Land | Improvement |
|---|---|---|---|---|
| 2025 | $58 | $405,100 | $115,100 | $290,000 |
| 2024 | $5,676 | $380,200 | $109,800 | $270,400 |
| 2023 | $5,291 | $333,200 | $99,800 | $233,400 |
| 2022 | $4,950 | $294,300 | $99,800 | $194,500 |
| 2021 | $4,589 | $253,000 | $88,100 | $164,900 |
| 2020 | $4,322 | $240,400 | $88,100 | $152,300 |
| 2019 | $4,249 | $230,700 | $87,200 | $143,500 |
| 2018 | $4,083 | $221,400 | $81,600 | $139,800 |
| 2017 | $3,833 | $209,000 | $74,000 | $135,000 |
| 2016 | $3,707 | $204,900 | $77,400 | $127,500 |
| 2015 | $3,512 | $203,500 | $77,400 | $126,100 |
| 2014 | $3,534 | $204,400 | $73,600 | $130,800 |
Source: MLS Property Information Network (MLS PIN)
MLS Number: 72741313
APN: AUBU-000055-000000-000074
- 305 Bryn Mawr Ave
- 14 Warren Rd
- 771 Washington St Unit 15
- 468 Oxford St N
- 0 Athens St
- 73 Appleton Rd
- 1 Crowl Hill Rd
- 6 Mayfield Rd
- 5 Jeffrey Ave
- 5 Loring St
- 41 Hill St
- 31 Bylund Ave
- 17 School St
- 220 South St
- 88 Wallace Ave
- 34 Westchester Dr
- 253 Oxford St N
- 24 Central St
- 10 Stone St Unit 1
- 2 Bayberry Ln

