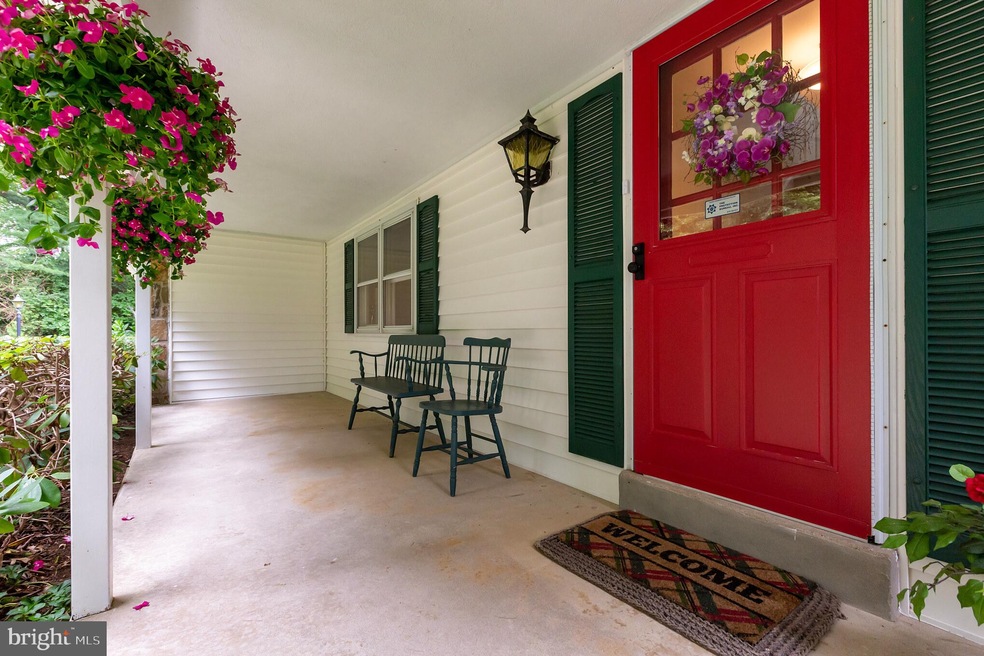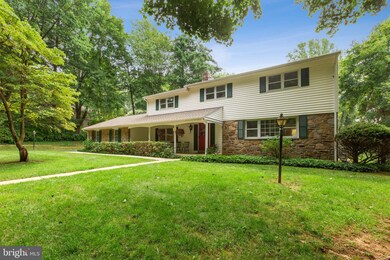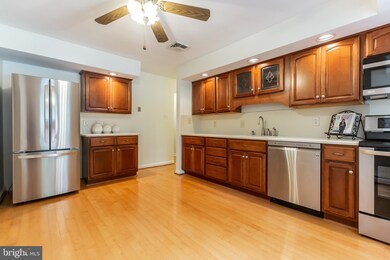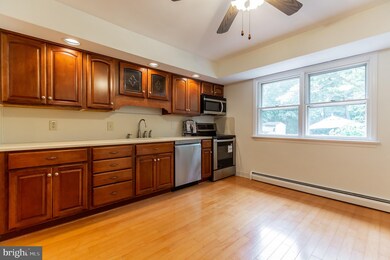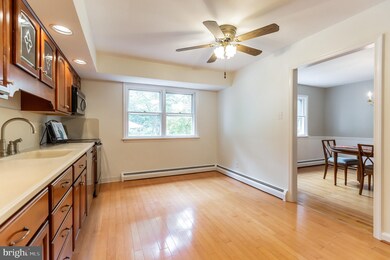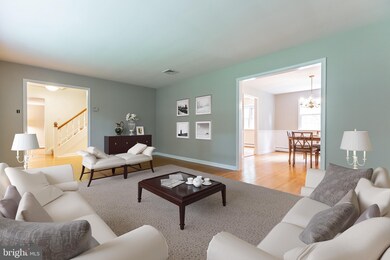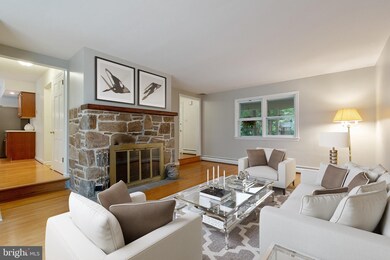
30 Waterview Rd West Chester, PA 19380
Estimated Value: $718,000 - $781,000
Highlights
- In Ground Pool
- Colonial Architecture
- Cathedral Ceiling
- Glen Acres Elementary School Rated A
- Wood Burning Stove
- Wood Flooring
About This Home
As of September 2019Have you found your place in the world? This impressive home in lovely East Goshen neighborhood could be it! Picture this - moving into a freshly painted home with hardwood floors throughout, a large, level yard with a sparkling, inviting pool, and nothing to do except move in and enjoy life! This gem has been pre-inspected and everything necessary is completed to make the Buyer's experience the best imaginable. Special bonus feature is the very large Sun Room Addition with vaulted ceiling, skylights and windows all around, providing a beautiful view of the pool and gardens. New Stainless Steel kitchen appliances installed in June. The abundance of spacious closets throughout the home will undoubtedly impress, and the generous room sizes will surprise and delight! Formal Dining, Eat-in Kitchen with Corian Countertops , Formal Living Room, Family Room with Stone Fireplace. Main Level Laundry. Full Basement offers plenty of storage, a separate workshop/utility room, plus large finished area for games, hobbies and indoor recreation! Two lawn and garden sheds for storing pool and garden accessories. Gardening enthusiasts will appreciate the herb garden, separate vegetable garden plus the abundance of fruit trees throughout the fenced-in yard. Top quality Anderson Windows. 2015 complete roof replacement.
Last Listed By
Cherrie Green
Compass RE License #RS226467L Listed on: 08/08/2019
Home Details
Home Type
- Single Family
Est. Annual Taxes
- $5,865
Year Built
- Built in 1965
Lot Details
- 1 Acre Lot
- Chain Link Fence
- Extensive Hardscape
- Property is in good condition
- Property is zoned R2
Parking
- 2 Car Direct Access Garage
- 3 Open Parking Spaces
- Side Facing Garage
- Garage Door Opener
- Driveway
- On-Street Parking
Home Design
- Colonial Architecture
- Poured Concrete
- Frame Construction
- Pitched Roof
- Shingle Roof
- Stone Siding
- Vinyl Siding
- Masonry
Interior Spaces
- 2,616 Sq Ft Home
- Property has 2 Levels
- Cathedral Ceiling
- Wood Burning Stove
- Wood Burning Fireplace
- Stone Fireplace
- Fireplace Mantel
- Double Hung Windows
- Atrium Windows
- Wood Frame Window
- Entrance Foyer
- Family Room
- Living Room
- Dining Room
- Workshop
- Solarium
- Garden Views
- Laundry on main level
Kitchen
- Eat-In Kitchen
- Electric Oven or Range
- Self-Cleaning Oven
- Built-In Range
- Range Hood
- Built-In Microwave
- Extra Refrigerator or Freezer
- Freezer
- Dishwasher
- Stainless Steel Appliances
- Disposal
Flooring
- Wood
- Carpet
- Ceramic Tile
- Vinyl
Bedrooms and Bathrooms
- 4 Bedrooms
- En-Suite Primary Bedroom
Partially Finished Basement
- Partial Basement
- Interior Basement Entry
- Drainage System
- Basement Windows
Home Security
- Storm Windows
- Flood Lights
Pool
- In Ground Pool
- Pool Equipment Shed
Outdoor Features
- Exterior Lighting
- Shed
- Outbuilding
Location
- Suburban Location
Schools
- East Goshen Elementary School
- Fugett Middle School
- East High School
Utilities
- Central Air
- Cooling System Mounted In Outer Wall Opening
- Hot Water Baseboard Heater
- Hot Water Heating System
- Programmable Thermostat
- Natural Gas Water Heater
- Municipal Trash
Community Details
- No Home Owners Association
- Waterview Farms Subdivision
Listing and Financial Details
- Tax Lot 0010
- Assessor Parcel Number 53-06B-0010
Ownership History
Purchase Details
Home Financials for this Owner
Home Financials are based on the most recent Mortgage that was taken out on this home.Purchase Details
Similar Homes in West Chester, PA
Home Values in the Area
Average Home Value in this Area
Purchase History
| Date | Buyer | Sale Price | Title Company |
|---|---|---|---|
| Caris Kevin D | $515,000 | None Available | |
| Marousky Youngoak Cho | -- | -- |
Mortgage History
| Date | Status | Borrower | Loan Amount |
|---|---|---|---|
| Open | Caris Kevin D | $412,000 |
Property History
| Date | Event | Price | Change | Sq Ft Price |
|---|---|---|---|---|
| 09/10/2019 09/10/19 | Sold | $515,000 | -2.8% | $197 / Sq Ft |
| 08/16/2019 08/16/19 | Pending | -- | -- | -- |
| 08/08/2019 08/08/19 | For Sale | $530,000 | -- | $203 / Sq Ft |
Tax History Compared to Growth
Tax History
| Year | Tax Paid | Tax Assessment Tax Assessment Total Assessment is a certain percentage of the fair market value that is determined by local assessors to be the total taxable value of land and additions on the property. | Land | Improvement |
|---|---|---|---|---|
| 2024 | $6,179 | $215,000 | $57,100 | $157,900 |
| 2023 | $6,179 | $215,000 | $57,100 | $157,900 |
| 2022 | $5,990 | $215,000 | $57,100 | $157,900 |
| 2021 | $5,905 | $215,000 | $57,100 | $157,900 |
| 2020 | $5,865 | $215,000 | $57,100 | $157,900 |
| 2019 | $5,782 | $215,000 | $57,100 | $157,900 |
| 2018 | $5,655 | $215,000 | $57,100 | $157,900 |
| 2017 | $5,529 | $215,000 | $57,100 | $157,900 |
| 2016 | $4,929 | $215,000 | $57,100 | $157,900 |
| 2015 | $4,929 | $215,000 | $57,100 | $157,900 |
| 2014 | $4,929 | $215,000 | $57,100 | $157,900 |
Agents Affiliated with this Home
-

Seller's Agent in 2019
Cherrie Green
Compass RE
-
Pat Harvey

Buyer's Agent in 2019
Pat Harvey
RE/MAX
(610) 563-8811
99 Total Sales
Map
Source: Bright MLS
MLS Number: PACT485694
APN: 53-06B-0010.0000
- 37 Lochwood Ln
- 223 Cheshire Cir
- 301 Reservoir Rd
- 134 Summit House
- 674 Summit House Unit 674
- 344 Summit House
- 441 Summit House
- 475 Summit House Unit 475
- 291 Summit House
- 255 Summit House Unit 255
- 642 Summit House Unit 642
- 207 Walnut Hill Rd Unit B7
- 207 Walnut Hill Rd Unit B21
- 210 Walnut Hill Rd
- 3107 Valley Dr
- 1625 Valley Dr
- 2209 Eagle Rd
- 1619 Christine Ln
- 301 Westtown Way
- 1518 Manley Rd Unit B41
- 30 Waterview Rd
- 33 Lochwood Ln
- 28 Waterview Rd
- 26 Waterview Rd
- 31 Lochwood Ln
- 37 Waterview Rd
- 35 Lochwood Ln
- 24 Waterview Rd
- 36 Lochwood Ln
- 31 Waterview Rd
- 25 Waterview Rd
- 38 Lochwood Ln
- 34 Lochwood Ln
- 29 Lochwood Ln
- 27 Waterview Rd
- 29 Waterview Rd
- 22 Waterview Rd
- 40 Lochwood Ln
- 32 Lochwood Ln
- 1453 Glenbrook Ln
