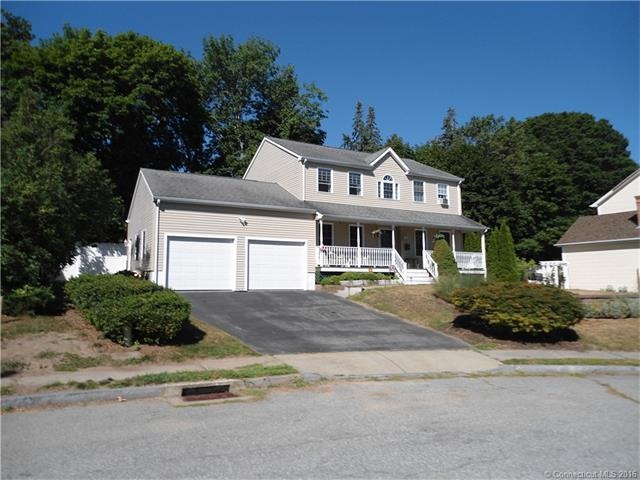
30 Willow Ln New London, CT 06320
South New London NeighborhoodEstimated Value: $427,000 - $537,000
Highlights
- Medical Services
- Colonial Architecture
- No HOA
- Open Floorplan
- 1 Fireplace
- Cul-De-Sac
About This Home
As of September 2016Built in 2002 on a cul de sac with in walking distance of restaurants , marinas and beaches, this better than new colonial offer new flooring and 2 remodeled bathrooms with tile floors and double sink in the master, a new tile floor in the front room, open floor plan with many details, palladian window in the vaulted entry,teak deck decking on front porch gas fireplace , columb detail separations, lots of closets, eat in kitchen with a custom built in upholstered banquet with block glass window and storage, 14 by 12 three season porch .An open floor plan that the spaces can be defined by how you live. A recently fenced yard for privacy, a bonus winter and limited seasonal views to the river.2 car oversized garage
Last Agent to Sell the Property
William Pitt Sotheby's Int'l License #RES.0657100 Listed on: 07/27/2016

Last Buyer's Agent
Sherri-Lynn Milkie
Berkshire Hathaway NE Prop. License #REB.

Home Details
Home Type
- Single Family
Est. Annual Taxes
- $5,661
Year Built
- Built in 2000
Lot Details
- 7,671 Sq Ft Lot
- Cul-De-Sac
- Garden
Home Design
- Colonial Architecture
- Vinyl Siding
- Radon Mitigation System
Interior Spaces
- 1,894 Sq Ft Home
- Open Floorplan
- Ceiling Fan
- 1 Fireplace
- French Doors
- Entrance Foyer
- Concrete Flooring
- Attic or Crawl Hatchway Insulated
- Home Security System
Kitchen
- Oven or Range
- Electric Range
- Microwave
- Dishwasher
- Disposal
Bedrooms and Bathrooms
- 3 Bedrooms
Laundry
- Dryer
- Washer
Unfinished Basement
- Basement Fills Entire Space Under The House
- Sump Pump
- Crawl Space
Parking
- 2 Car Attached Garage
- Driveway
Outdoor Features
- Enclosed patio or porch
- Rain Gutters
Location
- Property is near a bus stop
Schools
- Jennings Elementary School
- Pboe Middle School
- Bennie Dover Jackson Middle School
- New London High School
Utilities
- Baseboard Heating
- Heating System Uses Natural Gas
- Underground Utilities
- Power Generator
- Cable TV Available
Community Details
Recreation
- Park
Additional Features
- No Home Owners Association
- Medical Services
Ownership History
Purchase Details
Home Financials for this Owner
Home Financials are based on the most recent Mortgage that was taken out on this home.Purchase Details
Purchase Details
Purchase Details
Similar Homes in New London, CT
Home Values in the Area
Average Home Value in this Area
Purchase History
| Date | Buyer | Sale Price | Title Company |
|---|---|---|---|
| Buka Scott J | $290,000 | -- | |
| Palumbo Donna R | $330,000 | -- | |
| Barnes Lori G | $28,000 | -- | |
| River Road Manor Inc | $100,000 | -- |
Mortgage History
| Date | Status | Borrower | Loan Amount |
|---|---|---|---|
| Open | Bartlett Jeffrey | $290,000 | |
| Previous Owner | Bartlett Jeffrey | $18,600 |
Property History
| Date | Event | Price | Change | Sq Ft Price |
|---|---|---|---|---|
| 09/12/2016 09/12/16 | Sold | $290,000 | -7.9% | $153 / Sq Ft |
| 07/27/2016 07/27/16 | Pending | -- | -- | -- |
| 07/27/2016 07/27/16 | For Sale | $315,000 | -- | $166 / Sq Ft |
Tax History Compared to Growth
Tax History
| Year | Tax Paid | Tax Assessment Tax Assessment Total Assessment is a certain percentage of the fair market value that is determined by local assessors to be the total taxable value of land and additions on the property. | Land | Improvement |
|---|---|---|---|---|
| 2024 | $6,603 | $240,100 | $70,100 | $170,000 |
| 2023 | $5,667 | $152,180 | $51,030 | $101,150 |
| 2022 | $5,678 | $152,180 | $51,030 | $101,150 |
| 2021 | $5,775 | $152,180 | $51,030 | $101,150 |
| 2020 | $5,812 | $152,180 | $51,030 | $101,150 |
| 2019 | $6,072 | $152,180 | $51,030 | $101,150 |
| 2018 | $6,121 | $139,930 | $43,330 | $96,600 |
| 2017 | $6,193 | $139,930 | $43,330 | $96,600 |
| 2016 | $5,662 | $139,930 | $43,330 | $96,600 |
| 2015 | $5,526 | $139,930 | $43,330 | $96,600 |
| 2014 | $4,795 | $139,930 | $43,330 | $96,600 |
Agents Affiliated with this Home
-
Ann Stewart

Seller's Agent in 2016
Ann Stewart
William Pitt
(860) 235-2131
16 in this area
64 Total Sales
-

Buyer's Agent in 2016
Sherri-Lynn Milkie
Berkshire Hathaway Home Services
(860) 460-9599
42 Total Sales
Map
Source: SmartMLS
MLS Number: E10155095
APN: NLON-000013-000060-000006-000005
- 214 Pequot Ave Unit 214
- 184 Pequot Ave Unit 406
- 184 Pequot Ave Unit 104
- 100 Pequot Ave Unit 3530
- 95 Gardner Ave
- 70 Farmington Ave Unit 4J
- 70 Farmington Ave Unit 4U
- 70 Farmington Ave Unit 4T
- 70 Farmington Ave Unit 3A
- 65 Westridge Rd Unit D9
- 10 Easy St Unit C
- 281 Gardner Ave Unit G5
- 41 Niles Hill Rd
- 842 Montauk Ave
- 26 Perry St
- 289 Ocean Ave
- 75 Willetts Ave
- 205 Shaw St
- 0 Robinson St Unit 24092797
- 179 Montauk Ave
