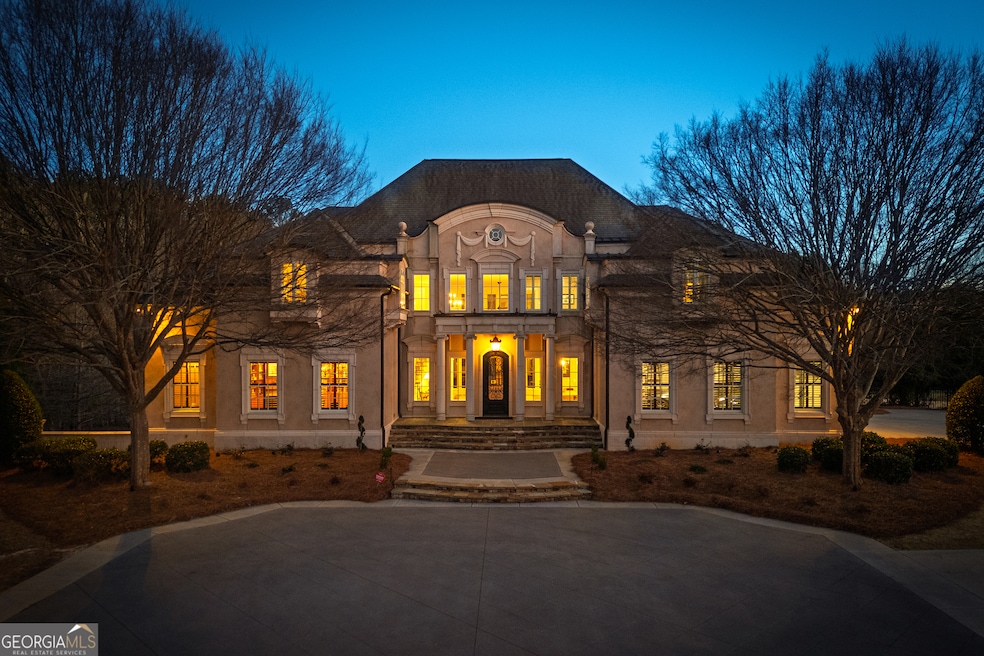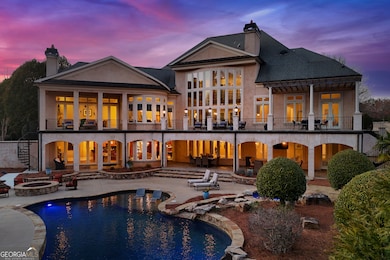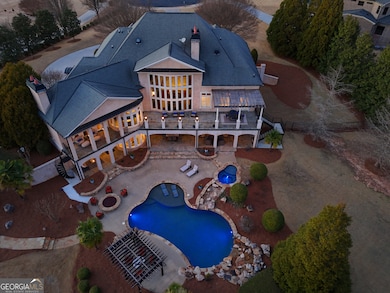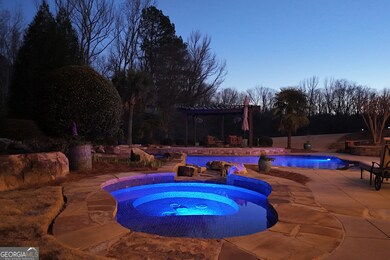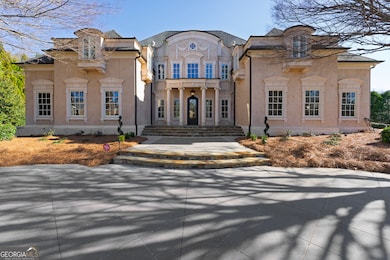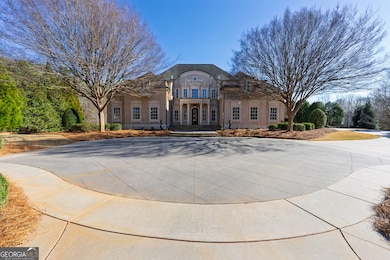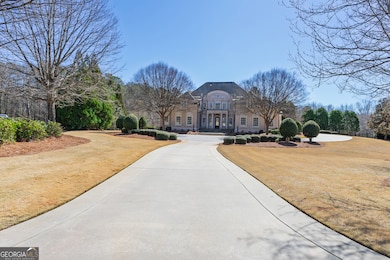An extraordinary French Provincial estate nestled in a cul-de-sac, this home is a masterpiece of architectural elegance and refined luxury. Designed with graceful curves and flowing spaces, its rounded rooms and curved hallways create a sense of organic sophistication. From the moment you ascend the grand front steps and enter the soaring foyer, you're greeted by a breathtaking curved staircase with intricate wrought iron railings and gleaming porcelain floors. The journey continues to the sitting room, where a dramatic three-tier wall of windows offers a breathtaking view of the resort-style backyard-an oasis with a shimmering pool and cascading waterfall. Brazilian cherry floors add warmth and richness, while the formal dining room, anchored by an elegant chandelier and a buffet nook, sets the stage for sophistication. A chef's dream, this extraordinary kitchen blends functionality with casual luxury-where no expense was spared in creating a breathtaking and efficient space. Anchored by two impeccably designed islands with rich walnut cabinetry, the space ideal for prep and entertaining, with the second oversized island providing seating for guests. A striking copper-ribbed vent hood and copper accent lighting add warmth and elegance complementing premium Thermador appliances-a double oven, two dishwashers, and a five-burner cooktop, plus a Dacor refrigerator and drawer microwave. The luxurious granite countertops and copper backsplash behind the pot filler create a dramatic focal point. A butler's pantry features walnut cabinetry, a drawer refrigerator, wine refrigerator, and ice maker, offers a versatile space for serving smoothies, wine, coffee, or drinks. The keeping room is designed for both comfort and elegance, featuring a coffered ceiling, a grand stone fireplace and Brazilian cherry floors. The main level primary suite is a serene retreat, with a double tray ceiling and sitting area. Oversized windows frame serene views of the oasis backyard. French doors open to a pergola-covered porch, blending indoor luxury with outdoor tranquility. The spa-inspired ensuite bath is a masterpiece of indulgence, featuring walnut cabinetry with quartzite countertops, marble mosaics behind the mirrors, and a painted dome with copper-accented lighting. The marble steam shower offers an unparalleled spa experience, while heated porcelain tile floors provide year-round comfort. Ascending the grand curved staircase, breathtaking views of the backyard unfold once again. The upper level offers three ensuite bedrooms, each thoughtfully designed with window seats, nooks, walk-in closets and luxurious bathrooms. The terrace level is an entertainer's dream, with a full kitchen and living area, featuring an antique Kentucky barnwood wall and Brazilian cherry floors. A full bar and an elegantly designed wine room-which includes a reinforced safe room with concrete walls-offer both sophistication and security. A private primary suite with a luxury ensuite bath adds another layer of comfort, while a full-scale weight room with mirrored walls provides a wellness retreat. The outdoor living spaces are the creme de la creme, designed for both relaxed elegance and grand entertaining. The upper porch, spans the length of the home, featuring a cedar pergola, expansive open deck and a small covered porch off the keeping room. The expansive lower porch features flowing wood ceilings while a more intimate covered porch leads to the fire pit, offering a cozy retreat. At the heart of this magnificent estate, the Perle of the home is its resort-style backyard, where the gunite saltwater pool, shimmering waterfalls, and spa create an unparalleled escape. Beneath the pergola, shaded serenity meets refined outdoor living, making this private oasis the ultimate destination for relaxation, recreation, and grand entertaining. Designed to impress, this outdoor paradise is the perfect setting for hosting unforgettable gatherings and poolside celebrations.

