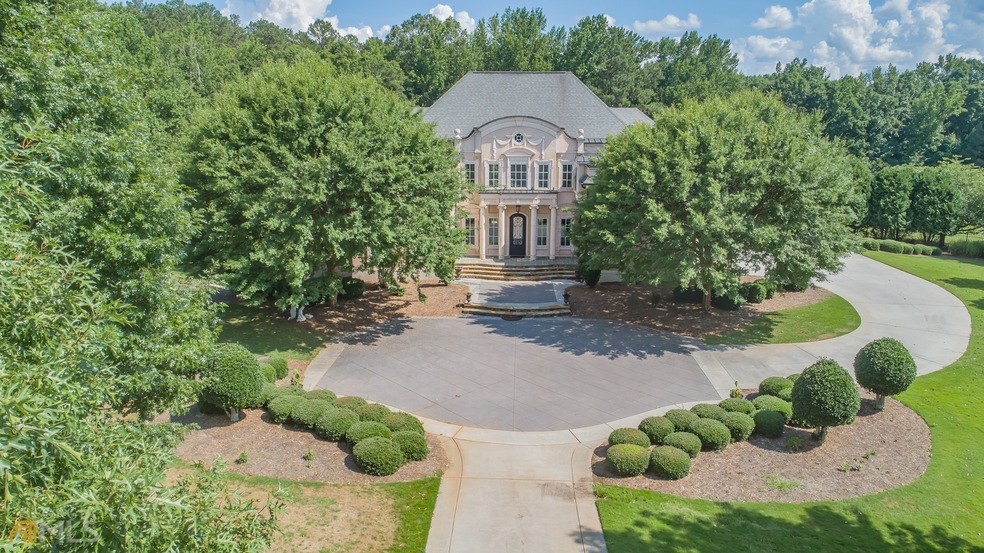***Open House rescheduled to Saturday February 25th from 1pm -3p.m***. One of a Kind Classic French Manor estate on 2 acres. This home boasts the finest elements and craftsmanship and is arguably one of the nicest homes in all of Fayette County. Come live in complete privacy with plenty of space and luxury! Beautifully landscaped 2 acre lot situated in a private cul-de-sac. An original builder's home, where absolutely no detail was left out, and features every imaginable upgrade available. This home boasts Brazilian hardwood flooring, 2 chefs kitchens, soaring ceilings, 6 bedrooms, 7.5 bathrooms, 5 fireplaces, a full bar, 12-seat theatre, home gym, audio/intercom system, and so much more! Spacious Owner's Suite on main w/sitting area, spa bath/lounge, and fireplace. The fully fenced backyard is an oasis, and entertainer's dream. Fully landscaped featuring a free form pebble tec pool and spa, pergola, covered porch and tanning deck. A true resort style setting! Lot backs up to a community walking trail which spans over 3 miles. Close to I-85, ATL Airport, hospital, shopping, and restaurants. Plans to connect Annelise Park to Trilith via golf cart path! A true must see!

