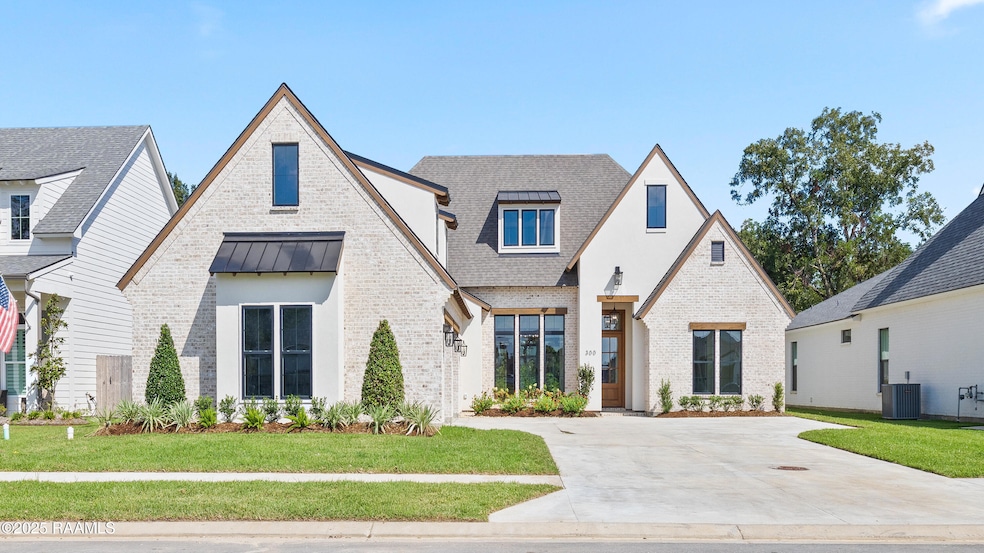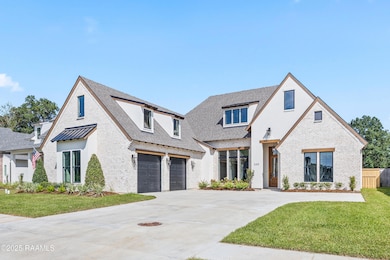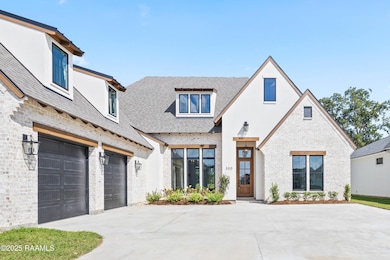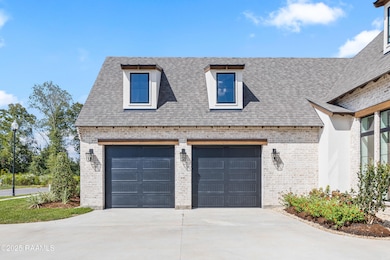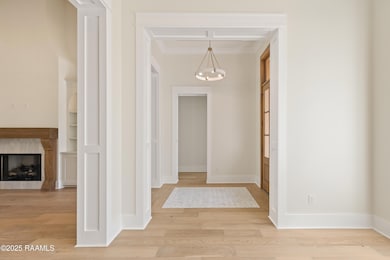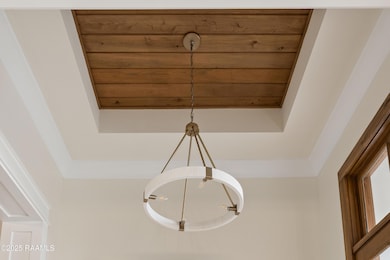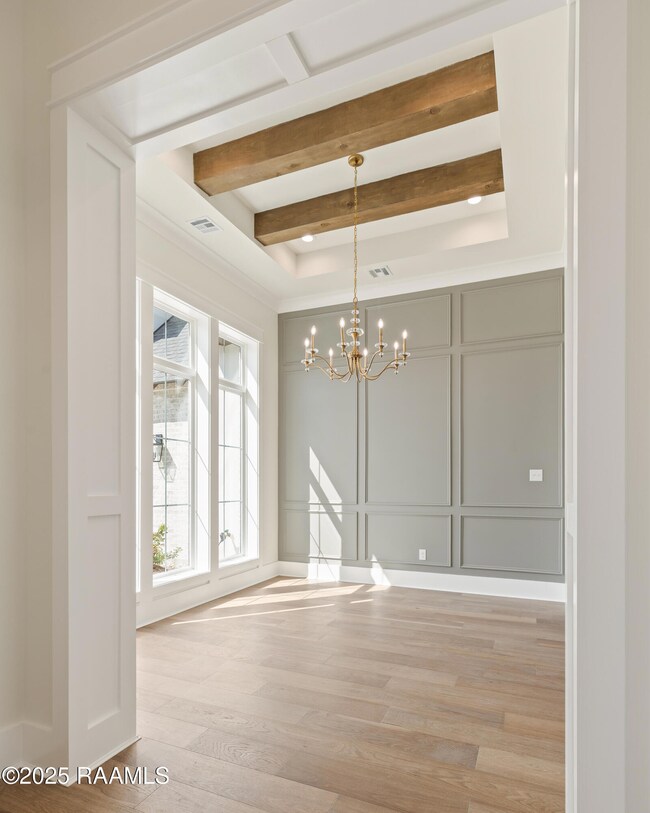300 Ashgrove Ln Lafayette, LA 70508
Estimated payment $4,254/month
Highlights
- New Construction
- Cathedral Ceiling
- Wood Flooring
- Freestanding Bathtub
- Traditional Architecture
- Outdoor Kitchen
About This Home
Builder Incentive: $10,000 toward closing costs or interest rate buydown plus up to 1% of loan value toward closing when using builder's preferred lender!Welcome to this stunning new construction in desirable Langlinais Estates. Thoughtfully designed with a 4-way split floor plan spanning 2,827 square feet, this home offers 4 bedrooms, 3.5 baths, an office, mudroom, and walk-in pantry, blending functionality with high-end style.Step into the vaulted living room accented with a wood beam and custom built-ins, creating a warm yet spacious atmosphere. The gourmet kitchen is a showstopper, featuring oak wood cabinetry, a custom-designed hood, a 48'' gas range, and a 62'' built-in refrigerator/freezer combo -- all anchored by beautiful wood flooring throughout the main living areas.Retreat to the luxurious primary suite with a standalone soaking tub, walk-in shower, dual vanities, and private access to the laundry room through the master closet.Enjoy the private backyard from your large covered porch complete with an outdoor fireplace and full exterior kitchen, perfect for entertaining year-round.Additional features include a 24'-deep two-car garage with extra storage space, ideal for longer vehicles or hobby gear.This home perfectly balances elegance, comfort, and practicality -- ready to welcome its first owners!
Home Details
Home Type
- Single Family
Est. Annual Taxes
- $607
Year Built
- Built in 2025 | New Construction
Lot Details
- 8,712 Sq Ft Lot
- Lot Dimensions are 75.5 x 135
- Wood Fence
- Landscaped
HOA Fees
- $46 Monthly HOA Fees
Parking
- 2 Car Garage
- Open Parking
Home Design
- Traditional Architecture
- Brick Exterior Construction
- Slab Foundation
- Frame Construction
- Composition Roof
- HardiePlank Type
- Stucco
Interior Spaces
- 2,827 Sq Ft Home
- 1-Story Property
- Built-In Features
- Crown Molding
- Beamed Ceilings
- Cathedral Ceiling
- 2 Fireplaces
- Wood Burning Fireplace
- Gas Fireplace
- Double Pane Windows
- Mud Room
Kitchen
- Walk-In Pantry
- Stove
- Microwave
- Freezer
- Dishwasher
- Kitchen Island
- Disposal
Flooring
- Wood
- Tile
Bedrooms and Bathrooms
- 4 Bedrooms
- Walk-In Closet
- Double Vanity
- Freestanding Bathtub
- Soaking Tub
Laundry
- Laundry Room
- Washer and Electric Dryer Hookup
Outdoor Features
- Covered Patio or Porch
- Outdoor Kitchen
- Exterior Lighting
- Outdoor Grill
Schools
- Ernest Gallet Elementary School
- Broussard Middle School
- Comeaux High School
Utilities
- Multiple cooling system units
- Heating Available
Community Details
- Association fees include ground maintenance
- Langlinais Estates Subdivision
Listing and Financial Details
- Tax Lot 92
Map
Home Values in the Area
Average Home Value in this Area
Tax History
| Year | Tax Paid | Tax Assessment Tax Assessment Total Assessment is a certain percentage of the fair market value that is determined by local assessors to be the total taxable value of land and additions on the property. | Land | Improvement |
|---|---|---|---|---|
| 2024 | $607 | $7,000 | $7,000 | $0 |
| 2023 | $607 | $7,000 | $7,000 | $0 |
| 2022 | $79 | $908 | $908 | $0 |
Property History
| Date | Event | Price | List to Sale | Price per Sq Ft |
|---|---|---|---|---|
| 09/22/2025 09/22/25 | For Sale | $788,733 | -- | $279 / Sq Ft |
Purchase History
| Date | Type | Sale Price | Title Company |
|---|---|---|---|
| Deed | $82,500 | None Listed On Document | |
| Deed | $66,000 | Md Title |
Mortgage History
| Date | Status | Loan Amount | Loan Type |
|---|---|---|---|
| Open | $80,000 | Credit Line Revolving |
Source: REALTOR® Association of Acadiana
MLS Number: 2500003703
APN: 6173904
- 318 Abercrombie Way
- 415 Abercrombie Way
- 309 Abercrombie Way
- 312 Abercrombie Way
- 306 Abercrombie Way
- 301 Abercrombie Way
- 105 Abercrombie Way
- 108 Phelps Dr
- 100 Flora Springs Dr
- 113 Pebble Beach Dr
- 120 Pebble Beach Dr
- 131 La Neuville Rd
- 124 Marietta Dr
- 129 Sea Pines Dr
- 214 Rials Dr
- 1153 Tolson Rd
- 218 Rials Dr
- 901 Carriage Light Loop
- 816 Carriage Light Loop
- 104 Carriage Lakes Dr
- 100 Flora Springs Dr
- 106 Pebble Beach Dr
- 109 Sugarcreek Dr
- 104 Carriage Lakes Dr
- 327 Youngsville Hwy
- 111 Edie Ann Dr
- 213 Tennyson Dr
- 142 Sandest Dr
- 144 Heathwood Dr
- 403 Yvette Marie Dr
- 2201 Verot School Rd
- 103 Ivy Cottage Dr
- 5530 Ambassador Caffery Blvd
- 105 Trailing Oaks Dr
- 200 Merchants Blvd
- 115 Woodworth Ln Unit D
- 301 Estainville Ave
- 112 Gadwall Dr
- 107 Marquee Dr
- 705 E Bluebird Dr
