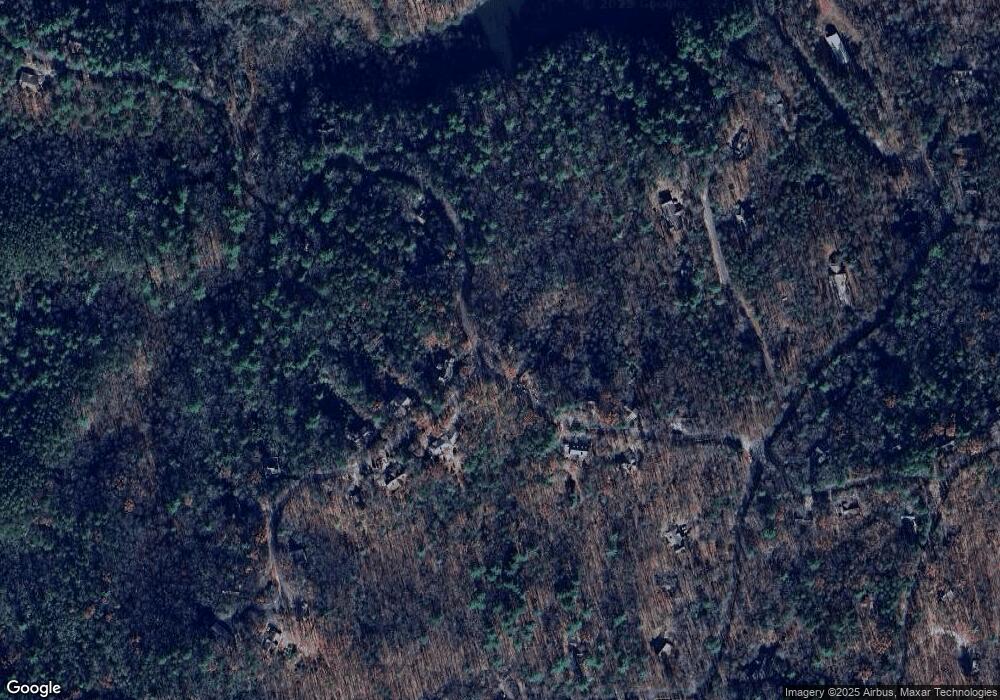300 Bittersweet Pave Sautee Nacoochee, GA 30572
3
Beds
2
Baths
3,022
Sq Ft
2
Acres
About This Home
This home is located at 300 Bittersweet Pave, Sautee Nacoochee, GA 30572. 300 Bittersweet Pave is a home located in White County with nearby schools including Mount Yonah Elementary School, White County 9th Grade Academy, and White County Middle School.
Create a Home Valuation Report for This Property
The Home Valuation Report is an in-depth analysis detailing your home's value as well as a comparison with similar homes in the area
Home Values in the Area
Average Home Value in this Area
Tax History Compared to Growth
Map
Nearby Homes
- 1447 Blue Ridge Dr
- 166 Quail Point
- 168 Cherokee Trail
- 1127 Sautee Trail
- 45K Blue Ridge Dr
- 916 Sautee Trail
- 725 Blue Ridge Dr
- 988 Woodland
- 0 Pinecrest Rd Unit 7510515
- 0 Pinecrest Rd Unit 10441953
- 222 Blue Ridge Dr
- 2019 Sautee Trail
- 231 Laurelwood
- Lot 17 Lower Gap Rd Unit 17
- Lot 17 Lower Gap Rd
- 6X Laurelwood
- 120 Hawks Nest
- 73 Brentwood Ct
- 15D Woodbrier
- 0 Wheeler Ridge Dr Unit 10626649
- 282 Bittersweet Unit M 7
- 282 Bittersweet
- 1274 Blue Ridge Dr
- 366 Blue Ridge Dr
- 234 Bittersweet
- 234 Bittersweet Unit M 8
- 1204 Blue Ridge Dr
- 1291 Blue Ridge Dr
- 237 Bittersweet
- 1318 Blue Ridge Dr
- 210 Bittersweet
- 1340 Blue Ridge Dr
- 1340 Blue Ridge Dr Unit N 10
- 203 Bittersweet
- 203 Bittersweet Unit N-25
- 1335 Blue Ridge Dr
- 1164 Blue Ridge Dr
- 85 Indian Trail
- 1120 Blue Ridge Dr Unit N4
- 1120 Blue Ridge Dr
