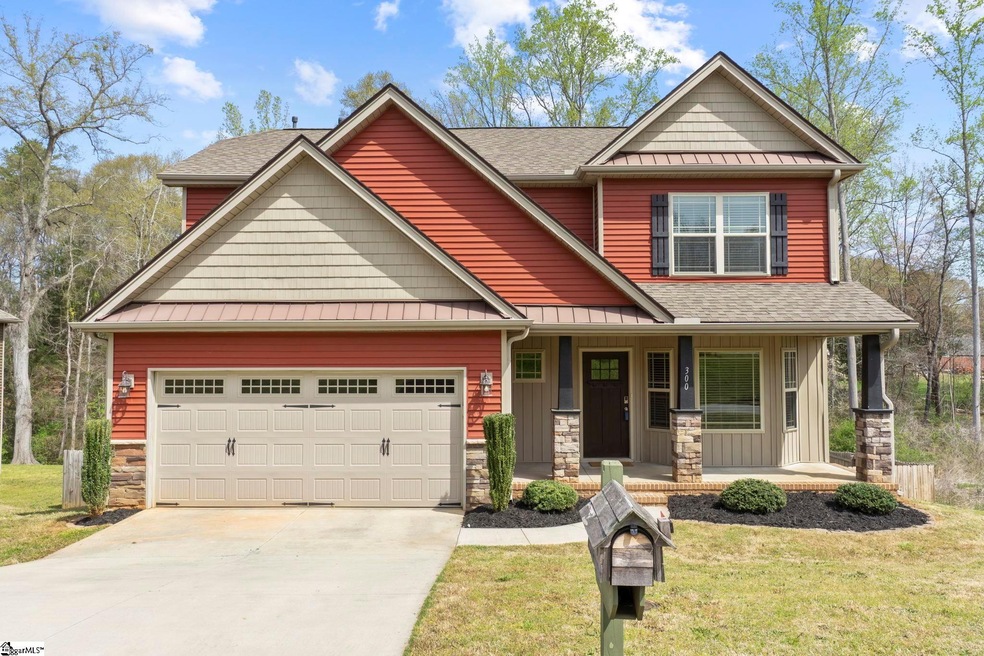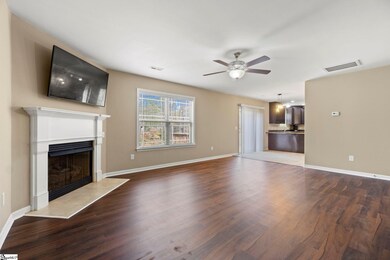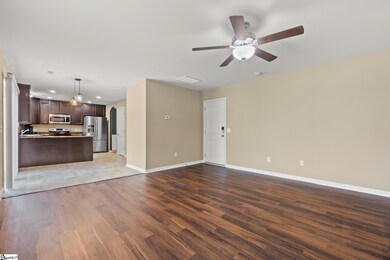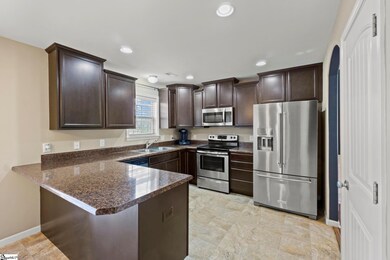
300 Blue Heron Cir Simpsonville, SC 29680
Highlights
- Craftsman Architecture
- Deck
- Community Pool
- Woodmont High School Rated A-
- Wood Flooring
- Breakfast Room
About This Home
As of May 2022This is a beautiful 4 bedroom 2.5 bathroom home located in an established neighborhood in Simpsonville, SC. Conveniently located minutes away from downtown Simpsonville, I-385, and downtown Greenville. It has a fenced in yard with a ginormous crawl space storage area for your lawnmowers, ATV's and then some. All 4 bedrooms are located on the second floor. The master bedroom offers a tray ceiling with ceiling fan, the master bathroom offers two vanities, garden tub, separate walk in shower, and a walk in closet. The kitchen has 42" cabinets, crown molding, and stainless steel appliances. This home also offers plantation mini blinds, custom trim in the dining room, hardwoods in dining room and hallways, new vinyl plank in the living room, and much more. Enjoy your weekends and evenings at the tennis courts or pool any day of the week. Please note that taxes listed are at 6% as it is not the sellers primary residence, and per the seller, the three neighboring vacant lots are owned by the HOA and there are no plans to build on them. The Open house scheduled for 4/9 has been canceled.
Last Agent to Sell the Property
Keller Williams Grv Upst License #120116 Listed on: 04/07/2022

Last Buyer's Agent
Allyson Poole
Keller Williams Grv Upst License #103609

Home Details
Home Type
- Single Family
Est. Annual Taxes
- $3,654
Lot Details
- 6,970 Sq Ft Lot
- Gentle Sloping Lot
HOA Fees
- $27 Monthly HOA Fees
Parking
- 2 Car Attached Garage
Home Design
- Craftsman Architecture
- Architectural Shingle Roof
- Vinyl Siding
- Stone Exterior Construction
Interior Spaces
- 2,043 Sq Ft Home
- 2,000-2,199 Sq Ft Home
- 2-Story Property
- Tray Ceiling
- Smooth Ceilings
- Ceiling height of 9 feet or more
- Ceiling Fan
- Ventless Fireplace
- Gas Log Fireplace
- Thermal Windows
- Living Room
- Breakfast Room
- Dining Room
- Crawl Space
- Fire and Smoke Detector
Kitchen
- Electric Oven
- Built-In Microwave
- Dishwasher
- Laminate Countertops
- Disposal
Flooring
- Wood
- Carpet
- Laminate
- Vinyl
Bedrooms and Bathrooms
- 4 Bedrooms
- Primary bedroom located on second floor
- Walk-In Closet
- Primary Bathroom is a Full Bathroom
- Dual Vanity Sinks in Primary Bathroom
- Garden Bath
- Separate Shower
Laundry
- Laundry Room
- Laundry on upper level
- Electric Dryer Hookup
Attic
- Storage In Attic
- Pull Down Stairs to Attic
Outdoor Features
- Deck
- Front Porch
Schools
- Robert Cashion Elementary School
- Woodmont Middle School
- Woodmont High School
Utilities
- Forced Air Heating and Cooling System
- Heating System Uses Natural Gas
- Underground Utilities
- Gas Water Heater
- Cable TV Available
Listing and Financial Details
- Assessor Parcel Number 0584050101600
Community Details
Overview
- Association fees include common area ins., pool
- Built by SK Builders
- River Ridge Subdivision, Huntington Floorplan
- Mandatory home owners association
Recreation
- Community Pool
Ownership History
Purchase Details
Home Financials for this Owner
Home Financials are based on the most recent Mortgage that was taken out on this home.Purchase Details
Home Financials for this Owner
Home Financials are based on the most recent Mortgage that was taken out on this home.Purchase Details
Similar Homes in Simpsonville, SC
Home Values in the Area
Average Home Value in this Area
Purchase History
| Date | Type | Sale Price | Title Company |
|---|---|---|---|
| Deed | $330,000 | Edwards Law Llc | |
| Warranty Deed | $195,400 | None Available | |
| Legal Action Court Order | $450,000 | -- |
Mortgage History
| Date | Status | Loan Amount | Loan Type |
|---|---|---|---|
| Open | $330,000 | New Conventional | |
| Previous Owner | $197,373 | Future Advance Clause Open End Mortgage |
Property History
| Date | Event | Price | Change | Sq Ft Price |
|---|---|---|---|---|
| 06/05/2025 06/05/25 | For Sale | $340,000 | +3.0% | $170 / Sq Ft |
| 05/09/2022 05/09/22 | Sold | $330,000 | +13.8% | $165 / Sq Ft |
| 04/07/2022 04/07/22 | For Sale | $290,000 | -- | $145 / Sq Ft |
Tax History Compared to Growth
Tax History
| Year | Tax Paid | Tax Assessment Tax Assessment Total Assessment is a certain percentage of the fair market value that is determined by local assessors to be the total taxable value of land and additions on the property. | Land | Improvement |
|---|---|---|---|---|
| 2024 | $2,110 | $12,890 | $1,200 | $11,690 |
| 2023 | $2,146 | $12,890 | $1,200 | $11,690 |
| 2022 | $1,303 | $8,110 | $1,200 | $6,910 |
| 2021 | $3,654 | $12,170 | $1,800 | $10,370 |
| 2020 | $3,369 | $10,610 | $1,200 | $9,410 |
| 2019 | $1,157 | $7,070 | $800 | $6,270 |
| 2018 | $1,241 | $7,070 | $800 | $6,270 |
| 2017 | $729 | $3,940 | $800 | $3,140 |
| 2016 | $222 | $17,250 | $17,250 | $0 |
| 2015 | $221 | $17,250 | $17,250 | $0 |
| 2014 | $195 | $15,000 | $15,000 | $0 |
Agents Affiliated with this Home
-
Ryan Decker

Seller's Agent in 2025
Ryan Decker
Nest Realty
(864) 626-0789
4 in this area
50 Total Sales
-
Chris Horrell

Seller's Agent in 2022
Chris Horrell
Keller Williams Grv Upst
(864) 351-8239
8 in this area
90 Total Sales
-
A
Buyer's Agent in 2022
Allyson Poole
Keller Williams Grv Upst
Map
Source: Greater Greenville Association of REALTORS®
MLS Number: 1468264
APN: 0584.05-01-016.00
- 4 Riverbed Dr
- 2 Turnstone Ct
- 103 Nut Leaf Ln
- 1 Gentle Winds Way
- 9 Hollow Tree Way
- 411 Sandusky Ln
- 203 Reedy Springs Ln
- 405 Sandusky Ln
- 311 Sandusky Ln
- 4 Radley Ct
- 371 Riverdale Rd
- 245 Chinook Dr
- 104 Tippecanoe St
- 504 Reedy Springs Ln
- 4 Inka Ct
- 212 Sandusky Ln
- 202 Huron Way
- 19 Tippecanoe St
- 202 Walla Ct
- 113 Comanche Trail






