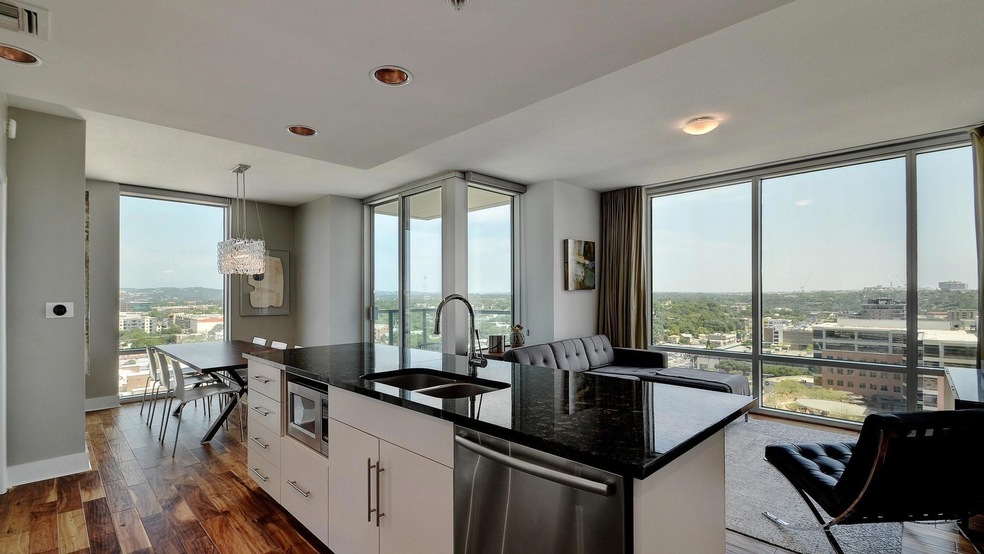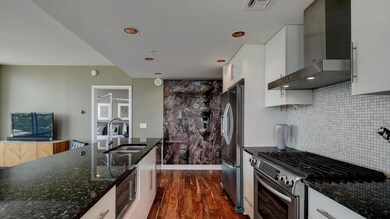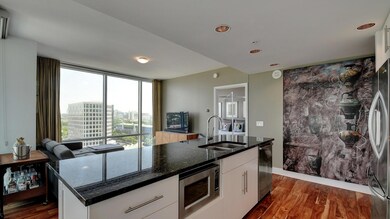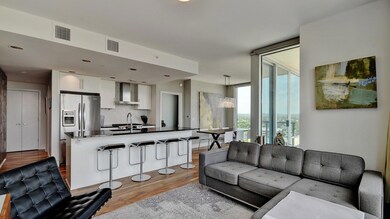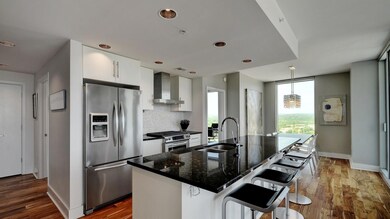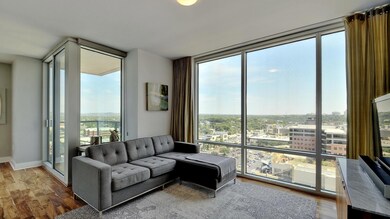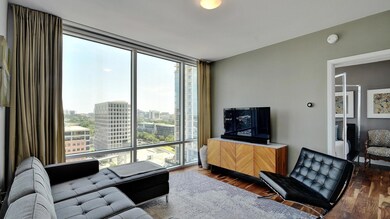Spring Condominiums 300 Bowie St Unit 1707 Austin, TX 78703
Market District NeighborhoodHighlights
- Concierge
- Fitness Center
- Two Primary Bedrooms
- Mathews Elementary School Rated A
- Building Security
- Lake View
About This Home
Fabulous Spring Condominium with a corner view of the City, Townlake, the Hill Country and a Sunset every night. Smart floor plan with bedrooms on either side of living areas. Open concept that allows for multiple uses of dining room and living room. Acacia wood throughout, granite counters, stainless appliances, stackable washer/dryer, soaking tub in secondary bathroom, walk-in shower and California Closet organization in primary suite. Two guest suites offered for affordable lodging for your friends and family. Heated lap pool, fitness center, grilling area, club room with dining room and prep kitchen and onsite management. 24 hour concierge and package receiving. One parking space included with rent. Washer and Dryer included. 6 month lease offered at a $633/month Premium.
Listing Agent
Compass RE Texas, LLC Brokerage Phone: (512) 575-3644 License #0597494 Listed on: 04/03/2025

Condo Details
Home Type
- Condominium
Est. Annual Taxes
- $12,387
Year Built
- Built in 2007
Parking
- 2 Car Attached Garage
- Electric Gate
- Secured Garage or Parking
- Assigned Parking
Property Views
- Hills
Interior Spaces
- 983 Sq Ft Home
- 1-Story Property
- Open Floorplan
- Built-In Features
- ENERGY STAR Qualified Windows
- Insulated Windows
- Entrance Foyer
- Stacked Washer and Dryer
Kitchen
- Built-In Electric Oven
- Built-In Gas Range
- Microwave
- Dishwasher
- Stainless Steel Appliances
- Kitchen Island
- Granite Countertops
- Disposal
Flooring
- Wood
- Tile
Bedrooms and Bathrooms
- 2 Main Level Bedrooms
- Double Master Bedroom
- Walk-In Closet
- Two Primary Bathrooms
- 2 Full Bathrooms
Home Security
Outdoor Features
- Balcony
- Outdoor Grill
Schools
- Mathews Elementary School
- O Henry Middle School
- Austin High School
Utilities
- Central Air
- Vented Exhaust Fan
- Underground Utilities
- Natural Gas Connected
- High Speed Internet
Additional Features
- No Interior Steps
- Northwest Facing Home
Listing and Financial Details
- Security Deposit $4,000
- Tenant pays for all utilities, cable TV, electricity, gas, hot water, internet, sewer, water
- The owner pays for association fees, common area maintenance, grounds care
- 12 Month Lease Term
- $85 Application Fee
- Assessor Parcel Number 01070023010000
Community Details
Overview
- Property has a Home Owners Association
- 270 Units
- Spring Condo Amd Subdivision
Amenities
- Concierge
- Community Barbecue Grill
- Door to Door Trash Pickup
- Community Kitchen
- Business Center
- Meeting Room
- Lounge
- Community Library
- Package Room
- Community Mailbox
Recreation
Pet Policy
- Pets allowed on a case-by-case basis
- Pet Deposit $500
Security
- Building Security
- Resident Manager or Management On Site
- Card or Code Access
- Fire and Smoke Detector
- Fire Sprinkler System
Map
About Spring Condominiums
Source: Unlock MLS (Austin Board of REALTORS®)
MLS Number: 4912944
APN: 750416
- 300 Bowie St Unit 1008
- 300 Bowie St Unit 1101
- 222 West Ave Unit 2710
- 222 West Ave Unit 1504
- 222 West Ave Unit 1005
- 222 West Ave Unit 1213
- 222 West Ave Unit 1312
- 222 West Ave Unit 2804
- 222 West Ave Unit 2403
- 222 West Ave Unit 1901
- 222 West Ave Unit 1404
- 222 West Ave Unit 1001
- 222 West Ave Unit 1701
- 222 West Ave Unit 2109
- 222 West Ave Unit 1112
- 222 West Ave Unit 2806
- 222 West Ave Unit 3002
- 222 West Ave Unit 2201
- 800 W 5th St Unit 1207
- 800 W 5th St Unit 809
- 300 Bowie St Unit 2803
- 300 Bowie St Unit 1305
- 300 Bowie St Unit 2204
- 300 Bowie St Unit 1001
- 300 Bowie St Unit 2405
- 300 Bowie St Unit 2108
- 311 Bowie St
- 115 Sandra Muraida Way
- 111 Sandra Muraida Way
- 801 W 5th St
- 222 West Ave Unit 1911
- 300 N Lamar Blvd
- 800 W 5th St Unit 1207
- 301 West Ave Unit Suite 4900
- 301 West Ave Unit 2708
- 301 West Ave Unit 1802
- 301 West Ave Unit 2007
- 301 West Ave Unit 1409
- 301 West Ave Unit 5006
- 301 West Ave Unit 4906
