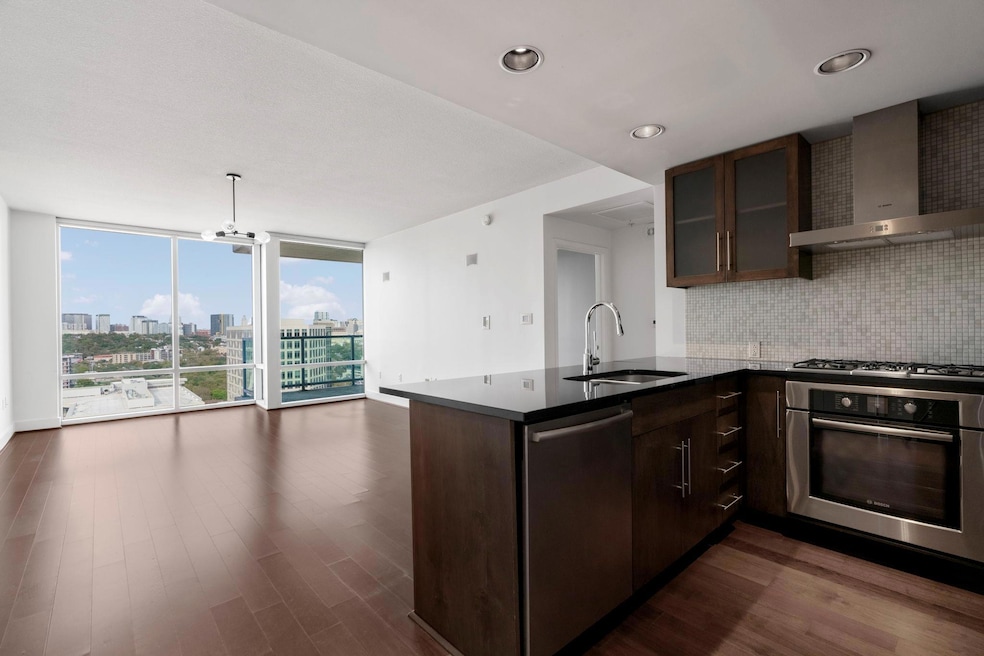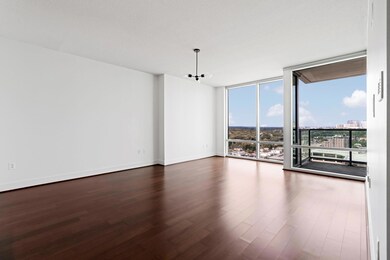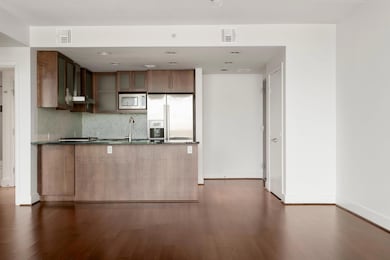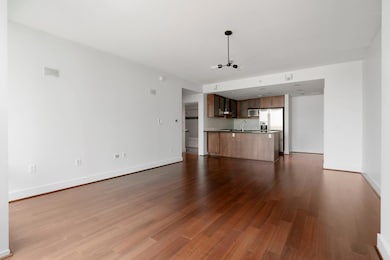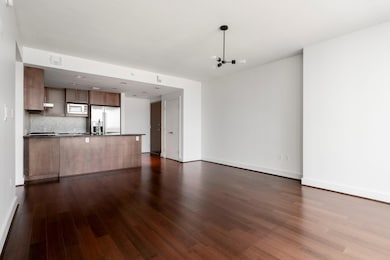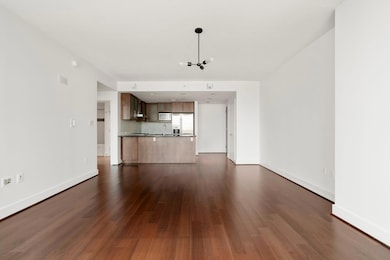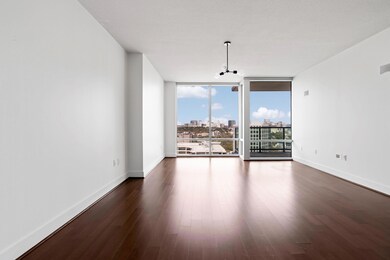Spring Condominiums 300 Bowie St Unit 2108 Austin, TX 78703
Market District NeighborhoodHighlights
- Concierge
- Fitness Center
- Gated Parking
- Mathews Elementary School Rated A
- Building Security
- City View
About This Home
Sophisticated urban living awaits at 300 Bowie St #2108, an elegant 1-bedroom residence in the iconic Spring Condos. Perched high above the Market District, this unit is framed by stunning floor-to-ceiling windows that capture sweeping north-facing views of UT campus and the Hill Country’s rolling horizons. Inside, a refined kitchen features granite countertops, stainless steel appliances, a gas range, and thoughtful storage—perfect for both everyday living and effortless entertaining. Sunlit living and bedroom spaces create a serene, elevated retreat, complemented by a beautifully finished full bathroom. Spring Condos offers luxury amenities, including a 24/7 concierge, secure ground-level parking (located on P1), a rooftop lap pool, a state-of-the-art fitness center, stylish resident lounge, and multiple Wi-Fi workspaces ideal for modern living. Two well-appointed guest suites offer added convenience for visiting friends and family. Set within steps of Whole Foods, Trader Joe’s, Shoal Creek, Lady Bird Lake, and Austin’s premier dining and entertainment, this residence delivers unparalleled access to the very best of downtown.
Listing Agent
Kuper Sotheby's Int'l Realty Brokerage Phone: (913) 940-2843 License #0693391 Listed on: 11/24/2025

Co-Listing Agent
Kuper Sotheby's Int'l Realty Brokerage Phone: (913) 940-2843 License #0755140
Condo Details
Home Type
- Condominium
Est. Annual Taxes
- $10,797
Year Built
- Built in 2007
Lot Details
- North Facing Home
- Dense Growth Of Small Trees
Parking
- 1 Car Attached Garage
- Gated Parking
- Secured Garage or Parking
- Reserved Parking
- Community Parking Structure
Property Views
- Hills
Home Design
- Pillar, Post or Pier Foundation
- Slab Foundation
- Frame Construction
- Concrete Roof
- Concrete Siding
Interior Spaces
- 698 Sq Ft Home
- 1-Story Property
- Ceiling Fan
- Stacked Washer and Dryer
Kitchen
- Breakfast Bar
- Built-In Gas Range
- Free-Standing Range
- Microwave
- Dishwasher
- Stainless Steel Appliances
- Granite Countertops
- Disposal
Flooring
- Wood
- Tile
Bedrooms and Bathrooms
- 1 Primary Bedroom on Main
- Walk-In Closet
- 1 Full Bathroom
Accessible Home Design
- No Interior Steps
- Stepless Entry
Eco-Friendly Details
- Energy-Efficient Windows
Outdoor Features
- Balcony
- Covered Patio or Porch
Schools
- Mathews Elementary School
- O Henry Middle School
- Austin High School
Utilities
- Central Heating and Cooling System
- Natural Gas Connected
Listing and Financial Details
- Security Deposit $2,450
- Tenant pays for all utilities
- The owner pays for association fees
- 12 Month Lease Term
- $50 Application Fee
- Assessor Parcel Number 01070023340000
Community Details
Overview
- Property has a Home Owners Association
- 246 Units
- Spring Condo Amd Subdivision
- Lock-and-Leave Community
Amenities
- Concierge
- Meeting Room
- Lounge
- Community Library
Recreation
- Trails
Pet Policy
- Pet Deposit $250
- Dogs and Cats Allowed
Security
- Building Security
- Resident Manager or Management On Site
- Card or Code Access
Map
About Spring Condominiums
Source: Unlock MLS (Austin Board of REALTORS®)
MLS Number: 7345742
APN: 753133
- 300 Bowie St Unit 1008
- 300 Bowie St Unit 1101
- 222 West Ave Unit 2710
- 222 West Ave Unit 1504
- 222 West Ave Unit 1005
- 222 West Ave Unit 1213
- 222 West Ave Unit 1312
- 222 West Ave Unit 2804
- 222 West Ave Unit 2403
- 222 West Ave Unit 1901
- 222 West Ave Unit 1404
- 222 West Ave Unit 1001
- 222 West Ave Unit 1701
- 222 West Ave Unit 2109
- 222 West Ave Unit 1112
- 222 West Ave Unit 2806
- 222 West Ave Unit 3002
- 222 West Ave Unit 2201
- 800 W 5th St Unit 1207
- 800 W 5th St Unit 809
- 300 Bowie St Unit 2803
- 300 Bowie St Unit 1305
- 300 Bowie St Unit 2204
- 300 Bowie St Unit 1707
- 300 Bowie St Unit 1001
- 300 Bowie St Unit 2405
- 311 Bowie St
- 115 Sandra Muraida Way
- 111 Sandra Muraida Way
- 801 W 5th St
- 222 West Ave Unit 1911
- 300 N Lamar Blvd
- 800 W 5th St Unit 1207
- 301 West Ave Unit Suite 4900
- 301 West Ave Unit 2708
- 301 West Ave Unit 1802
- 301 West Ave Unit 2007
- 301 West Ave Unit 1409
- 301 West Ave Unit 5006
- 301 West Ave Unit 4906
