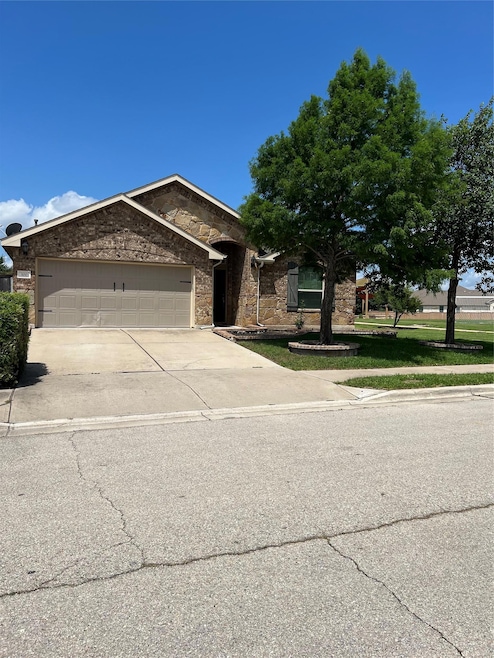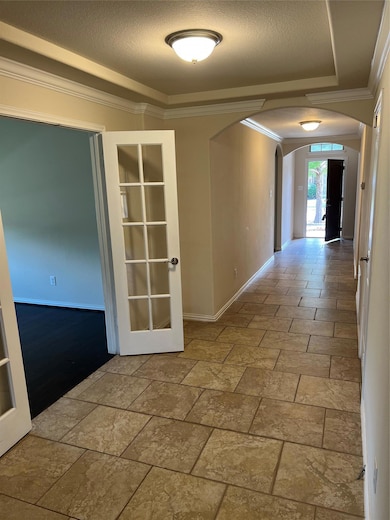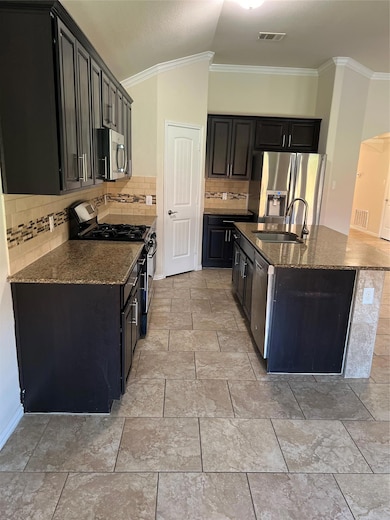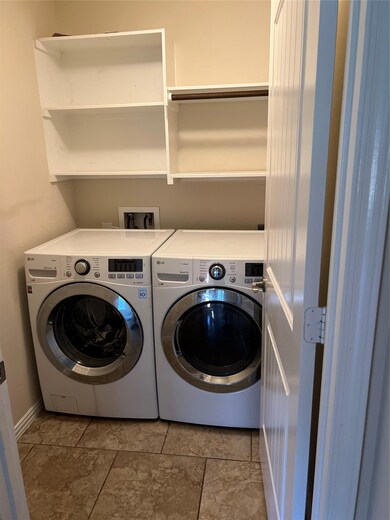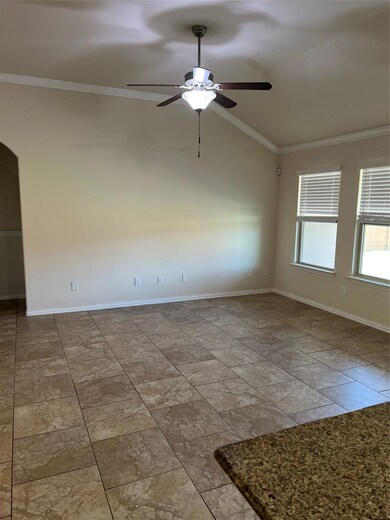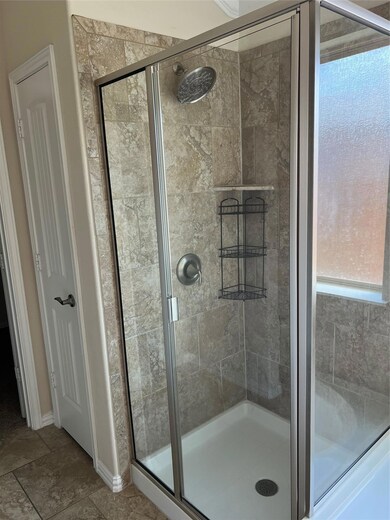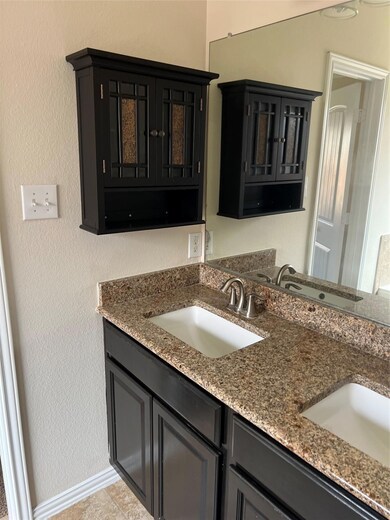300 Briar Park Dr Georgetown, TX 78628
Teravista NeighborhoodHighlights
- Granite Countertops
- Covered patio or porch
- Tile Flooring
- Sport Court
- Crown Molding
- 1-Story Property
About This Home
Terravista home has 4 Bedrooms , It has a den with doors to make private., 2 full baths and a half bath. Beautiful covered backyard patio. Fully fenced back yard. Handsome tile In wet areas Granite counters in Kitchen. Gas range,
Washer & Dryer, Quick access to I-35
Listing Agent
Keller Williams Realty Brokerage Phone: (512) 346-3550 License #0705313 Listed on: 07/05/2025

Home Details
Home Type
- Single Family
Est. Annual Taxes
- $6,947
Year Built
- Built in 2014
Lot Details
- 5,920 Sq Ft Lot
- Northeast Facing Home
- Back Yard Fenced
Parking
- 2 Car Garage
- Common or Shared Parking
Home Design
- Slab Foundation
- Asphalt Roof
Interior Spaces
- 2,011 Sq Ft Home
- 1-Story Property
- Crown Molding
- Tile Flooring
Kitchen
- No Kitchen Appliances
- Granite Countertops
Bedrooms and Bathrooms
- 4 Main Level Bedrooms
Schools
- Carver Elementary School
- James Tippit Middle School
- East View High School
Utilities
- Central Air
- No Utilities
Additional Features
- Covered patio or porch
- City Lot
Listing and Financial Details
- Security Deposit $2,250
- Tenant pays for all utilities, cable TV, common area maintenance, electricity, exterior maintenance, gas, grounds care, HVAC maintenance, internet, pest control, repairs, sewer, telephone, trash collection, water
- 12 Month Lease Term
- $75 Application Fee
- Assessor Parcel Number 20568800040013
- Tax Block 4
Community Details
Overview
- Built by Lennar
- Teravista Subdivision
Recreation
- Sport Court
Pet Policy
- Limit on the number of pets
- Pet Size Limit
- Pet Deposit $300
- Dogs Allowed
- Breed Restrictions
- Medium pets allowed
Map
Source: Unlock MLS (Austin Board of REALTORS®)
MLS Number: 9071156
APN: R521474
- 321 Briar Park Dr
- 305 Rock Mill Loop
- 1105 April Meadows Loop
- 1200 April Meadows Loop
- 1501 Daylily Loop
- 1108 Sunny Meadows Loop
- 4539 Miraval Loop
- 1309 Sunny Meadows Loop
- 308 Whirlabout Way
- 1985 Canyon Sage Path
- 3040 Sachen St
- 4522 Heritage Well Ln
- 1100 Teravista Crossing
- 124 Cherokee Rose Cir
- 1204 Clearwing Cir
- 4498 Heritage Well Ln
- 108 Poppy Ct
- 1217 Clearwing Cir
- 1225 Clearwing Cir
- 5109 Scenic Lake Dr
- 1417 April Meadows Loop
- 1216 April Meadows Loop
- 337 Summer Azure St
- 1400 Westinghouse Rd
- 1116 Clearwing Cir
- 540 Blue Agave Ln
- 2401 Westinghouse Rd
- 421 Georgia Lace Trail
- 110 Corn Poppy Cove
- 5017 Yucca Bloom Dr
- 1501 Blue Ridge Dr
- 134 Longmire Cove
- 4235 Fairmeadow Dr
- 101 Pecanwood Ct
- 112 Cypress Bend Ct
- 1702 Westmeadow Trail
- 2520 Donna Olene Dr
- 113 Naset Dr
- 436 Galway Bay Ln
- 1512 Ferryman Dr
