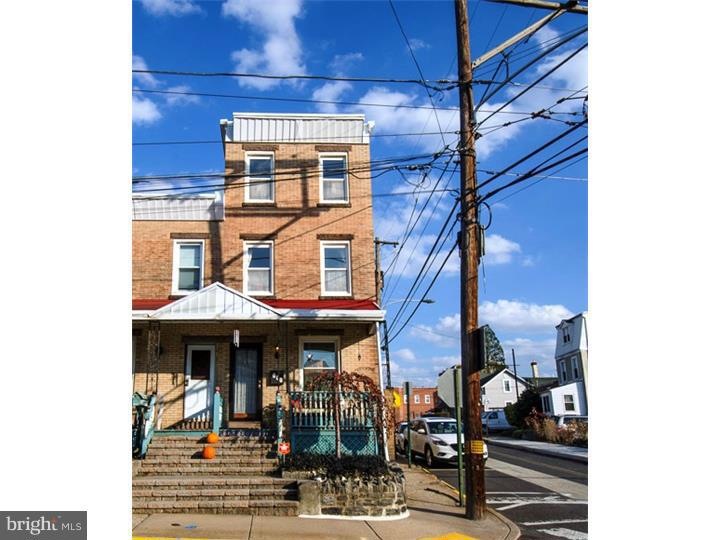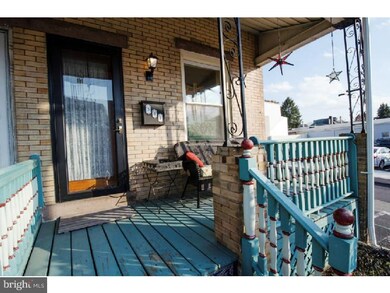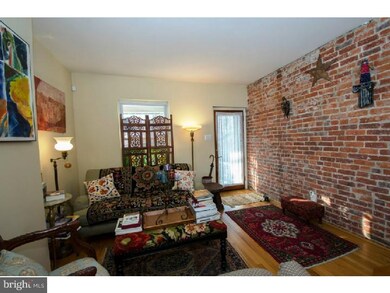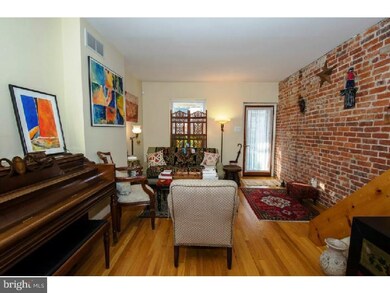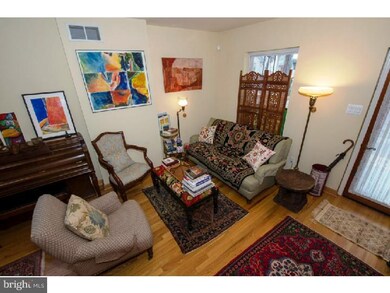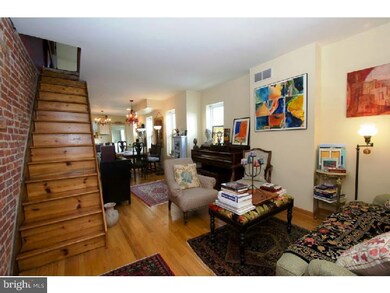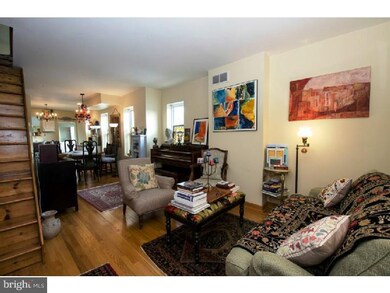
300 Cedar St Jenkintown, PA 19046
Jenkintown NeighborhoodEstimated Value: $322,000 - $373,000
Highlights
- Straight Thru Architecture
- Wood Flooring
- Corner Lot
- Jenkintown Elementary School Rated A
- Attic
- No HOA
About This Home
As of July 2015A charming One of a Kind, Jenkintown Boro end of Row Townhome with the charm of yesterday and the amenities of today! Open floor plan includes spacious sun filled Living Room with exposed brick wall and beautiful hardwood floors. Charming Dining Room with alcove which opens into kitchen, featuring plenty of Wood Cabinets,storage, gas cooking, dishwasher and Stainless Refrigerator. Plenty of counter space for any cook! Convenient first floor washer and dryer and powder room. Spacious Master with great closet space on the second floor and additional second bedroom. Relax in the bathtub of the large updated Hall Bathroom after a long day. Third floor features a large bedroom with a sitting room. Could be used as 2 bedrooms or Master Suite if desired. Large unfinished basement with high ceilings, great for storage. Spacious fenced rear yard with raised flower beds, paver stones and 1 Car off street parking. This home has been lovingly maintained and updated with careful attention to detail. Walk to the Hiway Theatre, Restaurants and the Jenkintown Train Station. Award winning Schools and easy access to Center City, 476 , 309 and Turnpike. Some updates include: New Heater 2013, Central Air 2007, Windows 2001, All Roofs 2010-2013, Refrigerator 2013, Front and Back Security doors, Security System, House Pointed 2013, Floors replaced on 1rst floor and hallway, sump pump with back up generator. Home has been professionally landscaped, hardscaped and auto water lawn sprinkler system. Ask for a complete list of upgrades
Last Agent to Sell the Property
Keller Williams Main Line License #1971945 Listed on: 01/05/2015

Townhouse Details
Home Type
- Townhome
Est. Annual Taxes
- $4,337
Year Built
- Built in 1901
Lot Details
- 5,664 Sq Ft Lot
- Property is in good condition
Parking
- On-Street Parking
Home Design
- Straight Thru Architecture
- Traditional Architecture
- Brick Exterior Construction
Interior Spaces
- 1,398 Sq Ft Home
- Property has 3 Levels
- Ceiling Fan
- Replacement Windows
- Living Room
- Dining Room
- Wood Flooring
- Unfinished Basement
- Basement Fills Entire Space Under The House
- Home Security System
- Eat-In Kitchen
- Laundry on main level
- Attic
Bedrooms and Bathrooms
- 3 Bedrooms
- En-Suite Primary Bedroom
- 1.5 Bathrooms
Schools
- Jenkintown Elementary School
- Jenkintown Middle School
- Jenkintown Middle High School
Utilities
- Central Air
- Heating System Uses Gas
- Natural Gas Water Heater
Additional Features
- Energy-Efficient Windows
- Patio
Community Details
- No Home Owners Association
- Jenkintown Subdivision
Listing and Financial Details
- Tax Lot 015
- Assessor Parcel Number 10-00-00072-008
Ownership History
Purchase Details
Home Financials for this Owner
Home Financials are based on the most recent Mortgage that was taken out on this home.Purchase Details
Purchase Details
Similar Homes in Jenkintown, PA
Home Values in the Area
Average Home Value in this Area
Purchase History
| Date | Buyer | Sale Price | Title Company |
|---|---|---|---|
| Sanchez Jessica L | $210,000 | None Available | |
| Baltz Timothy M | $59,100 | -- | |
| Hud | $5,000 | -- |
Mortgage History
| Date | Status | Borrower | Loan Amount |
|---|---|---|---|
| Open | Sanchez Jessica L | $203,700 |
Property History
| Date | Event | Price | Change | Sq Ft Price |
|---|---|---|---|---|
| 07/17/2015 07/17/15 | Sold | $210,000 | -8.7% | $150 / Sq Ft |
| 05/06/2015 05/06/15 | Pending | -- | -- | -- |
| 01/05/2015 01/05/15 | For Sale | $230,000 | -- | $165 / Sq Ft |
Tax History Compared to Growth
Tax History
| Year | Tax Paid | Tax Assessment Tax Assessment Total Assessment is a certain percentage of the fair market value that is determined by local assessors to be the total taxable value of land and additions on the property. | Land | Improvement |
|---|---|---|---|---|
| 2024 | $5,704 | $89,110 | -- | -- |
| 2023 | $5,395 | $89,110 | $0 | $0 |
| 2022 | $5,139 | $89,110 | $0 | $0 |
| 2021 | $4,979 | $89,110 | $0 | $0 |
| 2020 | $4,831 | $89,110 | $0 | $0 |
| 2019 | $4,747 | $89,110 | $0 | $0 |
| 2018 | $3,677 | $89,110 | $0 | $0 |
| 2017 | $4,508 | $89,110 | $0 | $0 |
| 2016 | $4,473 | $89,110 | $0 | $0 |
| 2015 | $4,364 | $89,110 | $0 | $0 |
| 2014 | $4,274 | $89,110 | $0 | $0 |
Agents Affiliated with this Home
-
Anna Skale

Seller's Agent in 2015
Anna Skale
Keller Williams Main Line
(215) 917-0414
21 in this area
163 Total Sales
-
Mary Beth Driscoll

Buyer's Agent in 2015
Mary Beth Driscoll
Keller Williams Real Estate-Blue Bell
(215) 901-9333
1 in this area
85 Total Sales
Map
Source: Bright MLS
MLS Number: 1003462293
APN: 10-00-00072-008
- 502 Willow St
- 213 Walnut St
- 220 York Rd
- 426 Maple St
- 610 Washington Ln
- 429 Maple St
- 906 Greenwood Ave
- 502 Elm Ave
- 512 Leedom St
- 215 Summit Ave
- 809 Cloverly Ave
- 309 Florence Ave Unit 420N
- 309 Florence Ave Unit 229N
- 309 Florence Ave Unit 610N
- 309 Florence Ave Unit 307N
- 309 Florence Ave Unit 107N
- 309 Florence Ave Unit 312-N
- 630 Washington Ln
- 116 Township Line Rd
- 100 West Ave Unit 118-S
