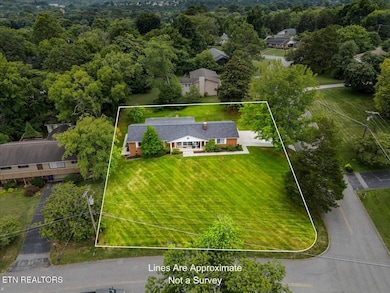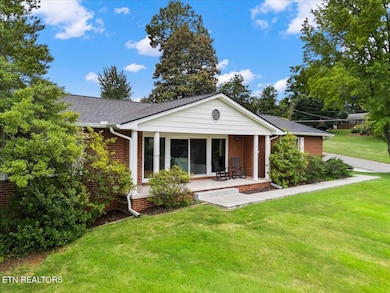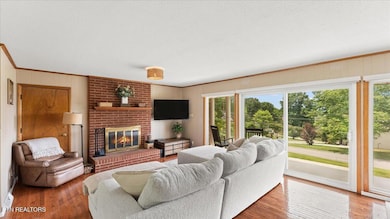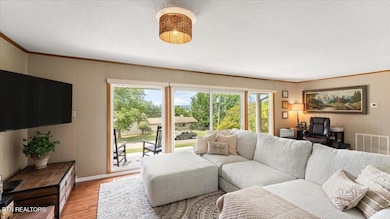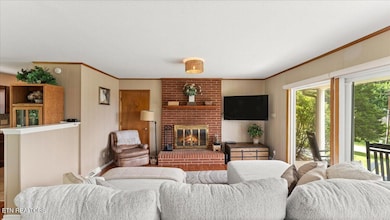
300 Clearfield Rd Knoxville, TN 37922
Estimated payment $2,594/month
Highlights
- City View
- Traditional Architecture
- Main Floor Primary Bedroom
- A.L. Lotts Elementary School Rated A-
- Wood Flooring
- Corner Lot
About This Home
Welcome to 300 Clearfield Rd - a beautifully updated 3-bedroom, 2-bath home on a generous half-acre lot in one of Knoxville's most sought-after areas. This all-brick ranch offers standout curb appeal, mature landscaping, and a welcoming front porch that sets the tone for what's inside.
Step into a bright, inviting living area featuring gleaming hardwood floors, electric remote-controlled blinds, and large sliding glass doors that flood the space with natural light and open to a spacious backyard—perfect for indoor-outdoor living. The kitchen is both stylish and functional with stainless steel appliances, a large pantry, and ample cabinetry for storage.
The split-bedroom layout includes a private primary suite with an updated en-suite bath, plus two additional well-sized bedrooms and a full hall bath. Major updates offer peace of mind, including a new roof, new HVAC, new garage door, epoxy-coated garage flooring, and a new water heater. The home also boasts PEX plumbing throughout, a fully encapsulated crawlspace, and upgraded systems that reflect thoughtful maintenance and care.
Enjoy the large porch and the private backyard, with plenty of room for relaxing or entertaining. Located just minutes from shopping, restaurants, parks, and top-rated schools, this home combines modern comfort with unbeatable West Knoxville convenience.
Don't miss this move-in ready gem—schedule your private showing today!
Home Details
Home Type
- Single Family
Est. Annual Taxes
- $1,210
Year Built
- Built in 1968
Lot Details
- 0.5 Acre Lot
- Lot Dimensions are 106x172x151x158
- Corner Lot
Parking
- 2 Car Attached Garage
- Garage Door Opener
Property Views
- City
- Mountain
Home Design
- Traditional Architecture
- Brick Exterior Construction
Interior Spaces
- 1,849 Sq Ft Home
- Wood Burning Fireplace
- Brick Fireplace
- Vinyl Clad Windows
- Insulated Windows
- Drapes & Rods
- Great Room
- Combination Dining and Living Room
Kitchen
- Range
- Microwave
- Dishwasher
- Disposal
Flooring
- Wood
- Carpet
- Tile
Bedrooms and Bathrooms
- 3 Bedrooms
- Primary Bedroom on Main
- Walk-In Closet
- 2 Full Bathrooms
- Walk-in Shower
Laundry
- Laundry Room
- Washer and Dryer Hookup
Basement
- Exterior Basement Entry
- Sealed Crawl Space
- Crawl Space
Home Security
- Storm Doors
- Fire and Smoke Detector
Outdoor Features
- Covered patio or porch
Utilities
- Zoned Heating and Cooling System
- Heat Pump System
- Internet Available
- Cable TV Available
Community Details
- No Home Owners Association
- Wedgewood Hills Unit 1 Subdivision
Listing and Financial Details
- Assessor Parcel Number 132FC021
Map
Home Values in the Area
Average Home Value in this Area
Tax History
| Year | Tax Paid | Tax Assessment Tax Assessment Total Assessment is a certain percentage of the fair market value that is determined by local assessors to be the total taxable value of land and additions on the property. | Land | Improvement |
|---|---|---|---|---|
| 2024 | $1,210 | $77,850 | $0 | $0 |
| 2023 | $1,210 | $77,850 | $0 | $0 |
| 2022 | $1,210 | $77,850 | $0 | $0 |
| 2021 | $950 | $44,825 | $0 | $0 |
| 2020 | $950 | $44,825 | $0 | $0 |
| 2019 | $950 | $44,825 | $0 | $0 |
| 2018 | $950 | $44,825 | $0 | $0 |
| 2017 | $950 | $44,825 | $0 | $0 |
| 2016 | $655 | $0 | $0 | $0 |
| 2015 | $655 | $0 | $0 | $0 |
| 2014 | $655 | $0 | $0 | $0 |
Property History
| Date | Event | Price | Change | Sq Ft Price |
|---|---|---|---|---|
| 07/08/2025 07/08/25 | Pending | -- | -- | -- |
| 06/28/2025 06/28/25 | For Sale | $450,000 | +36.4% | $243 / Sq Ft |
| 09/02/2021 09/02/21 | Sold | $330,000 | -- | $178 / Sq Ft |
Purchase History
| Date | Type | Sale Price | Title Company |
|---|---|---|---|
| Warranty Deed | $330,000 | Southeast Title & Escrow Llc |
Similar Homes in Knoxville, TN
Source: East Tennessee REALTORS® MLS
MLS Number: 1306446
APN: 132FC-021
- 9005 Carlton Cir
- 221 Medford Rd
- 205 Brandon Rd
- 9209 Topoco Dr
- 8900 Carlton Cir
- 229 Engert Rd
- 756 Sedgley Dr
- 8808 Cedar Springs Ln
- 8824 Carriage House Way
- 100 Essex Dr
- 8860 Brucewood Ln
- 101 Suffolk Dr
- 9501 E Aiken Ln Unit 2
- 8709 Olde Colony Trail Unit 12
- 9417 George Williams Rd
- 8707 Olde Colony Trail Unit 13
- 8707 Olde Colony Trail Unit 17
- 8705 Grospoint Dr SW
- 8703 Olde Colony Trail Unit 39
- 8704 Rushmore Dr

