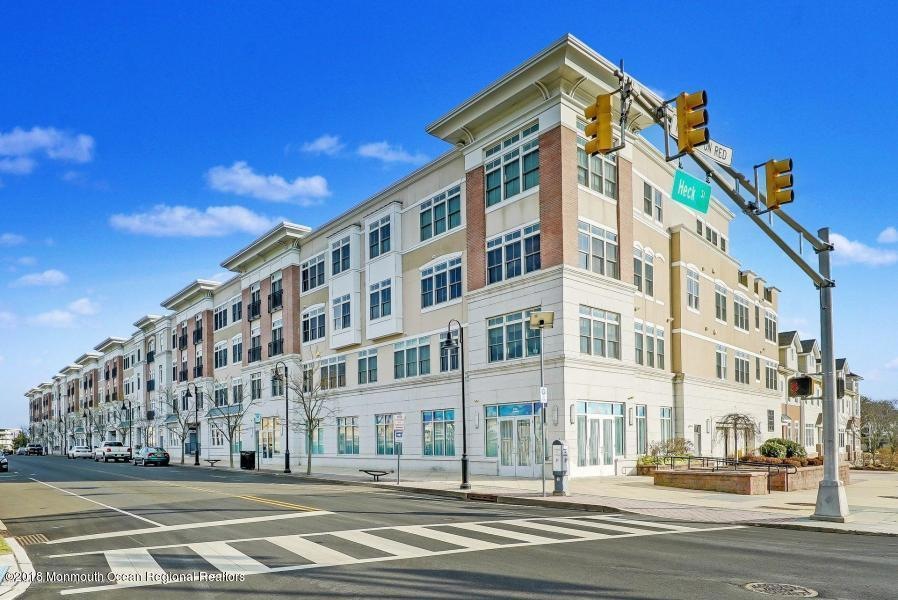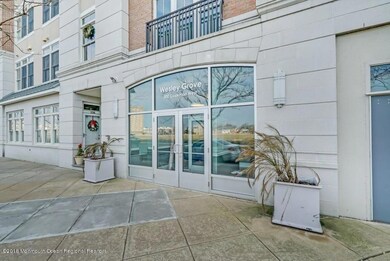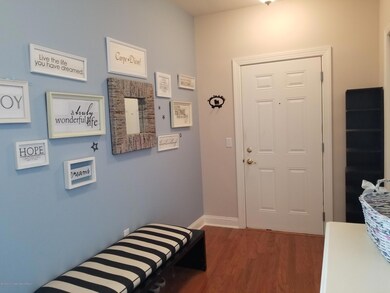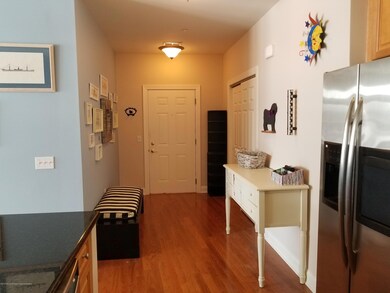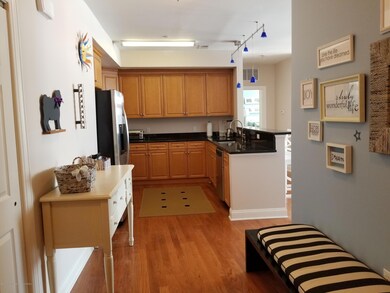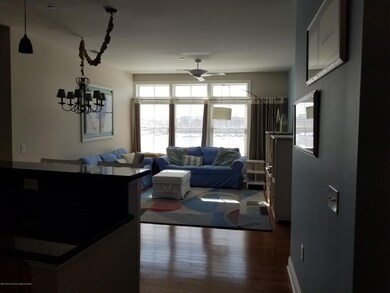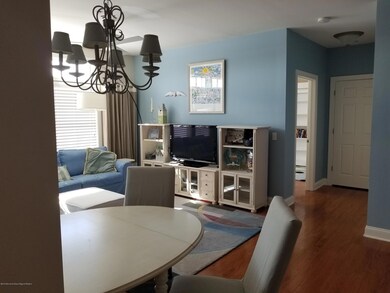
Wesley Grove 300 Cookman Ave Unit 323 Asbury Park, NJ 07712
Highlights
- Lake Front
- Outdoor Pool
- Wood Flooring
- Lake On Lot
- Oceanside
- 4-minute walk to Kennedy Park
About This Home
As of July 2022LOCATION!!! Enjoy urban/beach living where you live one block from Asbury Park's thriving downtown and 2 blocks away from Asbury's exciting boardwalk and beach! Great views of the downtown and of Wesley Lake through your many double stacked windows that floods this units with bright, sunny light. This 2 bedroom/2 bath unit features open concept living, hardwood floors throughout, separate laundry room, a cook's kitchen with granite countertops and breakfast bar, a master bath with separate soaking tub and shower, plenty of storage with your (3) walk in closets, custom wooden blinds throughout and an assigned parking spot in the secured garage below PLUS 2 common area decks with water views and a on-site gym make this a MUST see!
Last Agent to Sell the Property
Sonja O'Brien
Berkshire Hathaway HomeServices Signature Properties Listed on: 03/26/2018
Co-Listed By
Johna Karpinski
Berkshire Hathaway HomeServices Signature Properties License #8935079
Last Buyer's Agent
Berkshire Hathaway HomeServices Fox & Roach - Manalapan License #9909863

Property Details
Home Type
- Condominium
Est. Annual Taxes
- $7,805
Year Built
- Built in 2007
Lot Details
- Lake Front
- End Unit
HOA Fees
- $489 Monthly HOA Fees
Home Design
- Shingle Roof
Interior Spaces
- 1,061 Sq Ft Home
- 1-Story Property
- Built-In Features
- Crown Molding
- Ceiling Fan
- Recessed Lighting
- Track Lighting
- Light Fixtures
- Blinds
- Entrance Foyer
- Living Room
- Home Security System
Kitchen
- Breakfast Area or Nook
- Breakfast Bar
- Electric Cooktop
- Stove
- Microwave
- Dishwasher
- Granite Countertops
- Disposal
Flooring
- Wood
- Ceramic Tile
Bedrooms and Bathrooms
- 2 Bedrooms
- Primary bedroom located on third floor
- Walk-In Closet
- 2 Full Bathrooms
- Dual Vanity Sinks in Primary Bathroom
- Primary Bathroom Bathtub Only
- Primary Bathroom includes a Walk-In Shower
Laundry
- Laundry Room
- Dryer
- Washer
Parking
- 1 Car Attached Garage
- On-Street Parking
- Off-Street Parking
Outdoor Features
- Outdoor Pool
- Oceanside
- Lake On Lot
- Exterior Lighting
Utilities
- Forced Air Heating and Cooling System
- Heating System Uses Natural Gas
- Natural Gas Water Heater
Listing and Financial Details
- Exclusions: Owner's personal belongings.
- Assessor Parcel Number 04-03207-0000-00003-12-C0323
Community Details
Overview
- Association fees include trash, common area, exterior maint, mgmt fees, snow removal
- Wesley Grove Subdivision
- On-Site Maintenance
Recreation
- Snow Removal
Pet Policy
- Dogs and Cats Allowed
Additional Features
- Common Area
- Controlled Access
Similar Homes in the area
Home Values in the Area
Average Home Value in this Area
Mortgage History
| Date | Status | Loan Amount | Loan Type |
|---|---|---|---|
| Previous Owner | $252,750 | Purchase Money Mortgage |
Property History
| Date | Event | Price | Change | Sq Ft Price |
|---|---|---|---|---|
| 07/11/2022 07/11/22 | Sold | $685,000 | 0.0% | $489 / Sq Ft |
| 05/22/2022 05/22/22 | Pending | -- | -- | -- |
| 05/12/2022 05/12/22 | For Sale | $685,000 | +36.0% | $489 / Sq Ft |
| 05/30/2018 05/30/18 | Sold | $503,500 | -- | $475 / Sq Ft |
Tax History Compared to Growth
Tax History
| Year | Tax Paid | Tax Assessment Tax Assessment Total Assessment is a certain percentage of the fair market value that is determined by local assessors to be the total taxable value of land and additions on the property. | Land | Improvement |
|---|---|---|---|---|
| 2024 | -- | $606,600 | $0 | $606,600 |
| 2023 | -- | $566,900 | $0 | $566,900 |
| 2022 | $0 | $515,300 | $0 | $515,300 |
| 2021 | $6,773 | $493,500 | $0 | $493,500 |
| 2020 | $0 | $467,500 | $0 | $467,500 |
| 2019 | $6,773 | $454,100 | $0 | $454,100 |
| 2018 | $0 | $388,700 | $0 | $388,700 |
| 2017 | $0 | $337,900 | $0 | $337,900 |
| 2016 | $6,773 | $315,900 | $0 | $315,900 |
| 2015 | -- | $287,200 | $0 | $287,200 |
| 2014 | -- | $333,900 | $0 | $333,900 |
Agents Affiliated with this Home
-
Gregory Papalcure

Seller's Agent in 2022
Gregory Papalcure
Berkshire Hathaway HomeServices Fox & Roach - Manalapan
(732) 539-4054
1 in this area
154 Total Sales
-
Carole Rocco
C
Buyer's Agent in 2022
Carole Rocco
Keller Williams Realty West Monmouth
(732) 407-1480
1 in this area
4 Total Sales
-
S
Seller's Agent in 2018
Sonja O'Brien
Berkshire Hathaway HomeServices Signature Properties
-
J
Seller Co-Listing Agent in 2018
Johna Karpinski
Berkshire Hathaway HomeServices Signature Properties
About Wesley Grove
Map
Source: MOREMLS (Monmouth Ocean Regional REALTORS®)
MLS Number: 21811211
APN: 04 00129-0000-00003-0012-C0323
- 300 Cookman Ave Unit 321
- 300 Cookman Ave Unit 322
- 300 Cookman Ave Unit 303
- 10 Grove Ct Unit 20
- 601 Heck St Unit 102
- 601 Heck St Unit 207 WINTER/SUMMER
- 600 Heck St Unit 1
- 412 Sewall Ave Unit 2
- 600 Grand Ave Unit 7c
- 14 Spray Ave
- 17 Atlantic Ave
- 63 Asbury Ave
- 11 Pilgrim Pathway
- 501 Grand Ave Unit 5B
- 501 Grand Ave Unit 605 / 6E
- 4 Ocean Ave Unit 5
- 513 Sewall Ave
- 521 Cookman Ave Unit 201
- 78 Lake Ave
- 215 2nd Ave Unit 101
