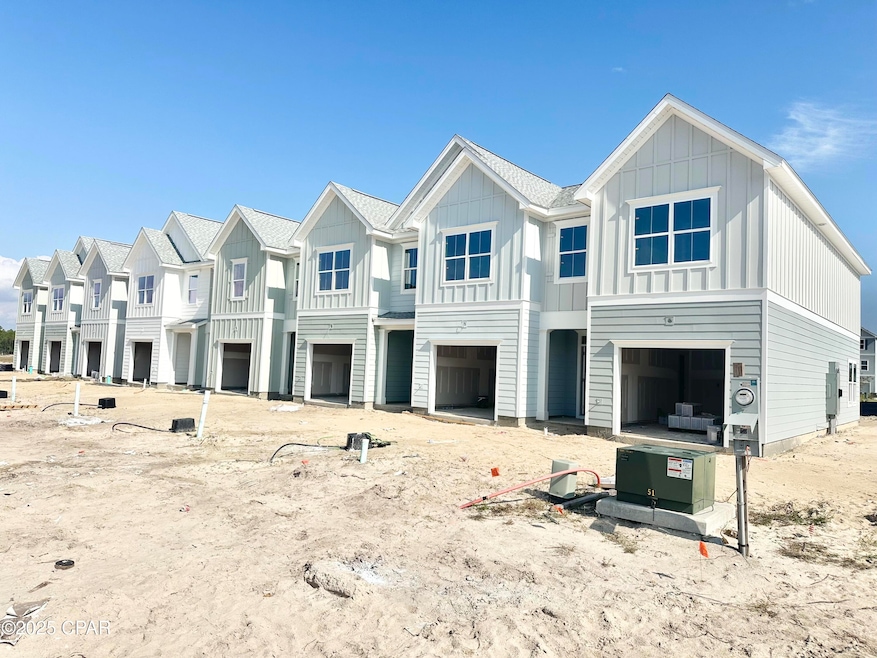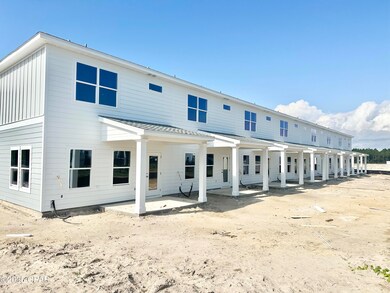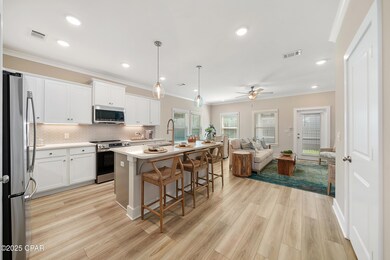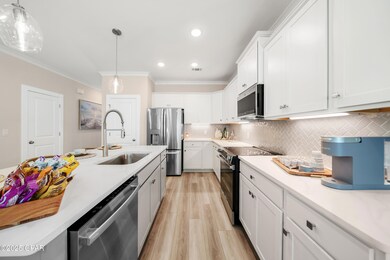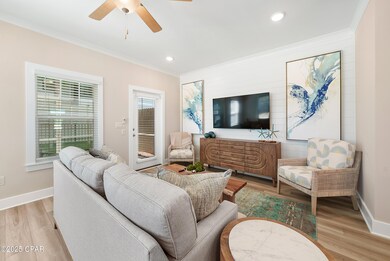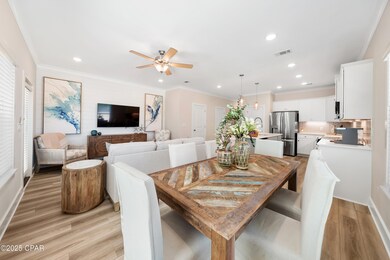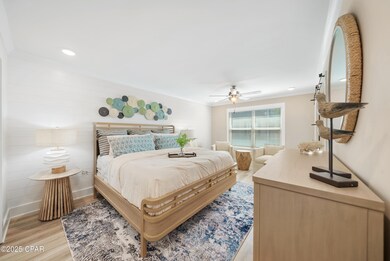300 Cyan Ln Unit 88 Panama City Beach, FL 32407
Estimated payment $3,473/month
Highlights
- New Construction
- Community Pool
- Double Pane Windows
- J.R. Arnold High School Rated A-
- 1 Car Attached Garage
- Zoned Heating and Cooling
About This Home
NO RENTAL RESTRICTIONS!!! Our stunning pool is NOW OPEN! The prefect place to SOAK UP THAT Florida SUN! Seagate at Clara is a new townhome community nestled in the vibrant city of Panama City Beach, FL. This two-story unit features board and batten exterior and covered entries. One car garage provides a great space for storing beach essentials. This open concept townhome boasts a stylish kitchen with white cabinets, tile backsplash, a large island with quartz counter tops - perfect for entertaining. The elegant Owners Suite is designed with comfort in mind showcasing a large walk in closet and double- bowl vanities. Main Bath has tiled shower. All bathrooms have quartz countertops. LVP is located throughout the home. The community pool features a cabana, lounging, seating and grilling stations. This community has a dedicated dog park. Seagate at Clara is in a prime location, approximately 1.4 miles to the sandy beaches and just minutes from Pier Park.
Townhouse Details
Home Type
- Townhome
Est. Annual Taxes
- $396
Year Built
- Built in 2025 | New Construction
Lot Details
- Lot Dimensions are 20 x 100
- Sprinkler System
HOA Fees
- Property has a Home Owners Association
Parking
- 1 Car Attached Garage
- Additional Parking
Home Design
- Vinyl Siding
- HardiePlank Type
Interior Spaces
- 2-Story Property
- Ceiling Fan
- Double Pane Windows
- Family Room
Kitchen
- Microwave
- Dishwasher
Bedrooms and Bathrooms
- 3 Bedrooms
Schools
- Hutchison Beach Elementary School
- Surfside Middle School
- Arnold High School
Utilities
- Zoned Heating and Cooling
- Heating Available
Community Details
Overview
- Association fees include management, ground maintenance, trash
- 8 Units
- Colonial Landing Subdivision
Recreation
- Community Pool
Map
Home Values in the Area
Average Home Value in this Area
Property History
| Date | Event | Price | List to Sale | Price per Sq Ft |
|---|---|---|---|---|
| 11/04/2025 11/04/25 | Price Changed | $367,215 | -1.4% | $243 / Sq Ft |
| 10/06/2025 10/06/25 | Price Changed | $372,615 | -1.0% | $246 / Sq Ft |
| 09/21/2025 09/21/25 | For Sale | $376,215 | -- | $249 / Sq Ft |
Source: Central Panhandle Association of REALTORS®
MLS Number: 779358
- 310 Cyan Ln Unit 83
- 312 Cyan Ln Unit 82
- 305 Lapis Ln Unit 91
- 311 Lapis Ln Unit 94
- 304 Cyan Ln Unit 86
- 319 Robinson Bluff Rd
- 313 Lapis Ln Unit 95
- Monroe Plan at Colonial East
- Palm Exterior Plan at Colonial East - Townhomes
- Palm Interior Plan at Colonial East - Townhomes
- Julia Plan at Colonial East
- Camilla Plan at Colonial East
- Delilah Plan at Colonial East
- Alabaster Plan at Colonial East
- Norfolk Plan at Colonial East
- 321 Robinson Bluff Rd
- 323 Robinson Bluff Rd
- 325 Robinson Bluff Rd
- 327 Robinson Bluff Rd
- 284 Phillips Bluff Ave
- 1105 Clara Ave
- 219 Skylah Ln
- 900 Clara Ave
- 112 Fairway Blvd Unit 105
- 301 Fairway Blvd
- 504 Lighthouse Rd
- 303 Lighthouse Rd
- 1605 Cape Cod Dr
- 203 Cape Cod Dr
- 212 Argonaut St
- 128 Seaclusion Cir
- 508 Camelia St
- 305 Tarpon St
- 135 Paradise Found Cir
- 102 Pura Vida Ct
- 12207 Lyndell Plantation Dr
- 602 Camelia St Unit B
- 602 Camelia St Unit C
- 104 Oleander Cir
- 247 Poinsettia Dr
