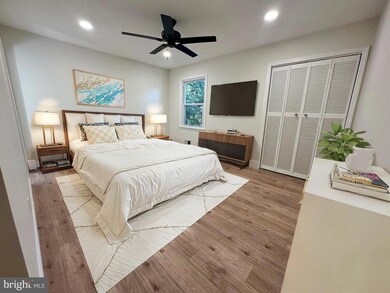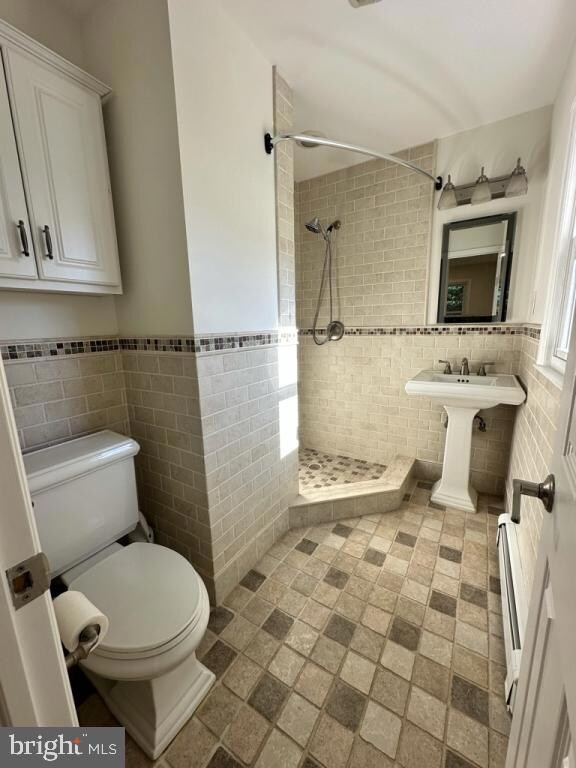
300 Cypress Ln Trenton, NJ 08619
Hamilton Township NeighborhoodHighlights
- Open Floorplan
- Wood Burning Stove
- 1 Fireplace
- Deck
- Rambler Architecture
- No HOA
About This Home
As of January 2025Welcome to this gorgeous 3 bed, 2.5 bath desirable ranch style home. Featuring beautiful new renovations throughout, including luxury vinyl flooring, brand new kitchen, new appliances, new bath, recessed lighting, and fresh paint throughout. This is the turnkey home of your dreams, and it is only 8 minutes from the Hamilton Train Station! Stepping down to the lower level, you will find an additional sq ft of expansive entertaining space, featuring a wood burning stove and half bath. Additional unfinished room for storage space not pictured. New front yard landscaping with blooming shrubs. New garage door opener with wifi capability. New HVAC and recently serviced. Baseboard heat throughout main level. New gutters installed 2020. New windows in kitchen and dinning room.
Last Agent to Sell the Property
Continental Real Estate Group License #611425 Listed on: 11/08/2024
Home Details
Home Type
- Single Family
Est. Annual Taxes
- $8,591
Year Built
- Built in 1984 | Remodeled in 2024
Lot Details
- 10,001 Sq Ft Lot
- Lot Dimensions are 80.00 x 125.00
- Vinyl Fence
- Wood Fence
- Back and Front Yard
Parking
- 1 Car Attached Garage
- 3 Driveway Spaces
- Parking Storage or Cabinetry
- Front Facing Garage
Home Design
- Rambler Architecture
- Block Foundation
- Frame Construction
- Shingle Roof
- Vinyl Siding
- Active Radon Mitigation
Interior Spaces
- 1,350 Sq Ft Home
- Property has 1 Level
- Open Floorplan
- Ceiling Fan
- Recessed Lighting
- 1 Fireplace
- Wood Burning Stove
- Flue
- ENERGY STAR Qualified Doors
- Luxury Vinyl Tile Flooring
- Attic Fan
Kitchen
- Gas Oven or Range
- Self-Cleaning Oven
- Range Hood
- Microwave
- ENERGY STAR Qualified Dishwasher
- Kitchen Island
- Upgraded Countertops
Bedrooms and Bathrooms
- 3 Main Level Bedrooms
- En-Suite Bathroom
- Dual Flush Toilets
Laundry
- Laundry on main level
- Stacked Gas Washer and Dryer
Finished Basement
- Interior Basement Entry
- Drain
- Basement with some natural light
Home Security
- Home Security System
- Motion Detectors
- Fire and Smoke Detector
- Flood Lights
Accessible Home Design
- Halls are 36 inches wide or more
- Doors swing in
Eco-Friendly Details
- Energy-Efficient Lighting
Outdoor Features
- Deck
- Exterior Lighting
- Shed
Schools
- Nottingam High School
Utilities
- Central Air
- Radiant Heating System
- Natural Gas Water Heater
Community Details
- No Home Owners Association
- Cypress Crossings Subdivision
Listing and Financial Details
- Tax Lot 00079
- Assessor Parcel Number 03-01921-00079
Ownership History
Purchase Details
Home Financials for this Owner
Home Financials are based on the most recent Mortgage that was taken out on this home.Purchase Details
Purchase Details
Purchase Details
Home Financials for this Owner
Home Financials are based on the most recent Mortgage that was taken out on this home.Similar Homes in Trenton, NJ
Home Values in the Area
Average Home Value in this Area
Purchase History
| Date | Type | Sale Price | Title Company |
|---|---|---|---|
| Deed | $518,900 | Aglobal Title | |
| Deed | $518,900 | Aglobal Title | |
| Interfamily Deed Transfer | -- | None Available | |
| Deed | $310,000 | -- | |
| Deed | $143,000 | -- |
Mortgage History
| Date | Status | Loan Amount | Loan Type |
|---|---|---|---|
| Open | $506,715 | FHA | |
| Previous Owner | $116,000 | No Value Available |
Property History
| Date | Event | Price | Change | Sq Ft Price |
|---|---|---|---|---|
| 01/13/2025 01/13/25 | Sold | $518,900 | 0.0% | $384 / Sq Ft |
| 11/20/2024 11/20/24 | Pending | -- | -- | -- |
| 11/08/2024 11/08/24 | For Sale | $518,900 | -- | $384 / Sq Ft |
Tax History Compared to Growth
Tax History
| Year | Tax Paid | Tax Assessment Tax Assessment Total Assessment is a certain percentage of the fair market value that is determined by local assessors to be the total taxable value of land and additions on the property. | Land | Improvement |
|---|---|---|---|---|
| 2024 | $8,053 | $243,800 | $81,800 | $162,000 |
| 2023 | $8,053 | $243,800 | $81,800 | $162,000 |
| 2022 | $7,926 | $243,800 | $81,800 | $162,000 |
| 2021 | $9,101 | $243,800 | $81,800 | $162,000 |
| 2020 | $8,223 | $243,800 | $81,800 | $162,000 |
| 2019 | $8,009 | $243,800 | $81,800 | $162,000 |
| 2018 | $7,919 | $243,800 | $81,800 | $162,000 |
| 2017 | $7,514 | $243,800 | $81,800 | $162,000 |
| 2016 | $6,592 | $243,800 | $81,800 | $162,000 |
| 2015 | $7,041 | $144,900 | $36,600 | $108,300 |
| 2014 | $6,928 | $144,900 | $36,600 | $108,300 |
Agents Affiliated with this Home
-
Derek Eisenberg
D
Seller's Agent in 2025
Derek Eisenberg
Continental Real Estate Group
(877) 996-5728
5 in this area
3,453 Total Sales
-
John Abey

Buyer's Agent in 2025
John Abey
BHHS Fox & Roach- Martinsville
(848) 250-5609
5 in this area
33 Total Sales
Map
Source: Bright MLS
MLS Number: NJME2050982
APN: 03-01921-0000-00079
- 74 Ribsam St
- 23 Misty Meadow Ln
- L:25 Mandl St
- 720 Kuser Rd
- 117 Bentley Ave
- 603 Leuckel Ave
- 325 Jencohallo Ave
- 21 June Ave
- 302 Chewalla Blvd
- 20 Leuckel Ave
- 976 Klockner Rd
- 88 Madison Ave
- 6 Birkshire Rd
- 110 Natrona Ave
- 150 Saybrook Ave
- 18 Sundance Dr
- 62 Sundance Dr Unit 2277
- 29 Chewalla Blvd
- 1829 Nottingham Way
- 144 Steward St






