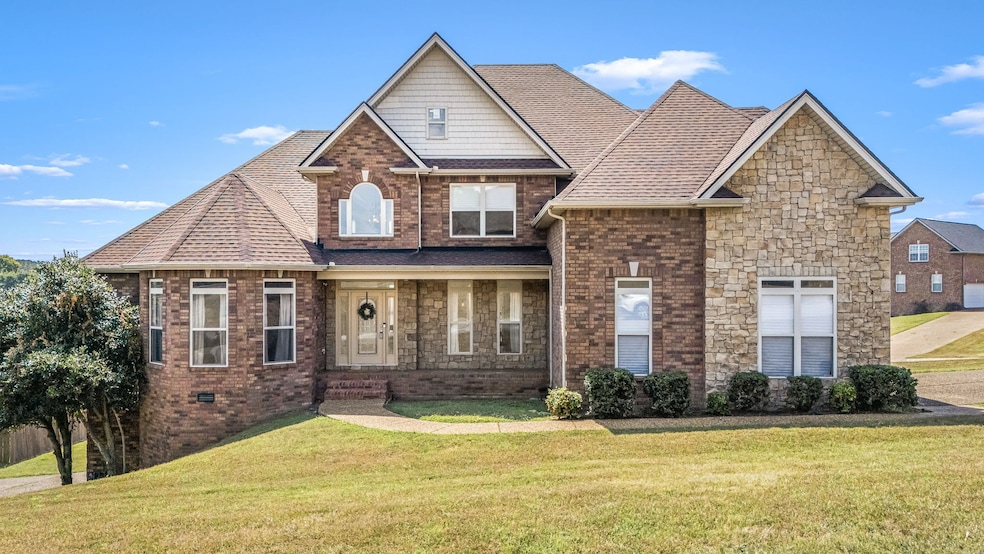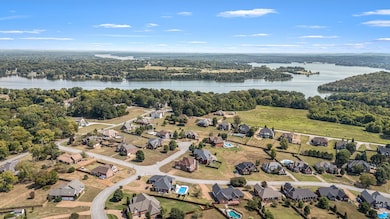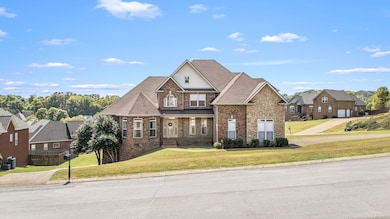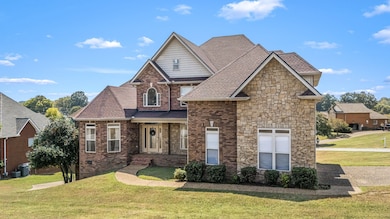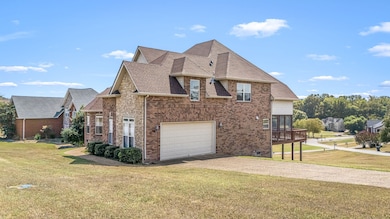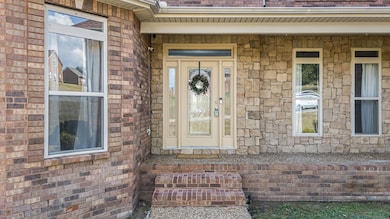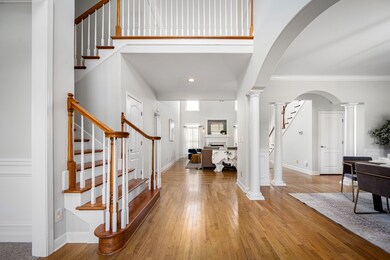300 Dani Ct Mount Juliet, TN 37122
Estimated payment $4,425/month
Highlights
- 0.61 Acre Lot
- Deck
- Wood Flooring
- Lakeview Elementary School Rated A
- Traditional Architecture
- Separate Formal Living Room
About This Home
Live the best of Mt. Juliet life just minutes from the lake in this spacious, feature-packed home! Fresh paint and new carpet highlight the main level, which features a stately office, formal dining room, large kitchen with breakfast nook, and a massive primary suite. Step out to a large deck and screened porch, perfect for relaxing or entertaining. The finished basement offers a flex space with a cozy reading nook, wet bar, custom theater room, exercise room with floor-to-ceiling mirrors, storm room, and walk-out access to the backyard. With two driveways, a third garage for ATVs or lawn equipment, and abundant storage, this home checks every box.
Listing Agent
Keller Williams Realty Brokerage Phone: 6155495357 License #325405 Listed on: 09/15/2025

Co-Listing Agent
Synergy Realty Network, LLC Brokerage Phone: 6155495357 License #337760
Open House Schedule
-
Sunday, November 23, 20252:00 to 4:00 pm11/23/2025 2:00:00 PM +00:0011/23/2025 4:00:00 PM +00:00Add to Calendar
Home Details
Home Type
- Single Family
Est. Annual Taxes
- $2,604
Year Built
- Built in 2003
HOA Fees
- $10 Monthly HOA Fees
Parking
- 3 Car Garage
- Side Facing Garage
Home Design
- Traditional Architecture
- Brick Exterior Construction
Interior Spaces
- Property has 3 Levels
- Wet Bar
- Built-In Features
- High Ceiling
- Ceiling Fan
- Entrance Foyer
- Great Room with Fireplace
- Separate Formal Living Room
- Screened Porch
- Interior Storage Closet
- Finished Basement
- Basement Fills Entire Space Under The House
Kitchen
- Breakfast Area or Nook
- Eat-In Kitchen
- Built-In Electric Oven
- Cooktop
- Microwave
- Dishwasher
- Stainless Steel Appliances
- Disposal
Flooring
- Wood
- Carpet
- Tile
Bedrooms and Bathrooms
- 5 Bedrooms | 1 Main Level Bedroom
- Walk-In Closet
- Double Vanity
Schools
- Lakeview Elementary School
- Mt. Juliet Middle School
- Green Hill High School
Utilities
- Central Heating and Cooling System
- Heating System Uses Natural Gas
- STEP System includes septic tank and pump
Additional Features
- Deck
- 0.61 Acre Lot
Community Details
- Association fees include ground maintenance
- The Oaks Of Lakeview Subdivision
Listing and Financial Details
- Assessor Parcel Number 029O C 02300 000
Map
Home Values in the Area
Average Home Value in this Area
Tax History
| Year | Tax Paid | Tax Assessment Tax Assessment Total Assessment is a certain percentage of the fair market value that is determined by local assessors to be the total taxable value of land and additions on the property. | Land | Improvement |
|---|---|---|---|---|
| 2024 | $2,604 | $136,400 | $20,000 | $116,400 |
| 2022 | $2,604 | $136,400 | $20,000 | $116,400 |
| 2021 | $2,604 | $136,400 | $20,000 | $116,400 |
| 2020 | $2,746 | $136,400 | $20,000 | $116,400 |
| 2019 | $2,746 | $109,025 | $18,500 | $90,525 |
| 2018 | $2,746 | $109,025 | $18,500 | $90,525 |
| 2017 | $2,746 | $109,025 | $18,500 | $90,525 |
| 2016 | $2,746 | $109,025 | $18,500 | $90,525 |
| 2015 | $2,802 | $109,025 | $18,500 | $90,525 |
| 2014 | $2,771 | $107,786 | $0 | $0 |
Property History
| Date | Event | Price | List to Sale | Price per Sq Ft |
|---|---|---|---|---|
| 11/20/2025 11/20/25 | Price Changed | $795,000 | -3.6% | $159 / Sq Ft |
| 10/25/2025 10/25/25 | Price Changed | $825,000 | -2.9% | $165 / Sq Ft |
| 09/15/2025 09/15/25 | For Sale | $850,000 | -- | $170 / Sq Ft |
Purchase History
| Date | Type | Sale Price | Title Company |
|---|---|---|---|
| Special Warranty Deed | $295,000 | -- | |
| Quit Claim Deed | -- | -- | |
| Deed | $360,013 | -- | |
| Deed | -- | -- | |
| Warranty Deed | $410,800 | -- |
Mortgage History
| Date | Status | Loan Amount | Loan Type |
|---|---|---|---|
| Previous Owner | $284,675 | FHA | |
| Previous Owner | $284,675 | FHA | |
| Previous Owner | $328,600 | No Value Available |
Source: Realtracs
MLS Number: 2995100
APN: 029O-C-023.00
- 206 James Matthew Ln
- 1010 Noel Dr
- 2237 Saundersville Ferry Rd
- 14 Lake Forest Dr
- 1896 Saundersville Ferry Rd
- 429 Beacon Hill Dr
- 310 Weeping Elm Rd
- 4245 Nonaville Rd
- 425 Beth Dr
- 503 Hillwood Dr
- 1009 Mystic Streams Dr
- 316 River Dr
- 1507 Candlelit Cove
- 1031 Singing Springs Rd
- 118B Moonlight Dr
- 3860 Saundersville Ferry Rd
- 306 Estate Dr
- 3904 Saundersville Ferry Rd
- 1009 Broughton Place
- 181 Lake Valley Rd
- 2671 Saundersville Ferry Rd
- 144 Choctaw Dr
- 811 Royal Oaks Dr
- 2005 Hunters Place Unit ID1051671P
- 8705 Saundersville Rd
- 196 Breakwater Dr
- 1300 Waterview Cir
- 161 Country Club Dr
- 149 Stillwater Trail
- 110 Ruland Cir
- 1059 Cedar Creek Village Rd
- 1061 Cedar Creek Village Rd
- 106 Rushing Water Ct
- 111 Coldwater Dr
- 111 Windward Dr
- 135 Bay Dr
- 115 Otter Glen Dr
- 221 Bass Dr
- 106 Maple Way N
- 808 Water View Terrace
