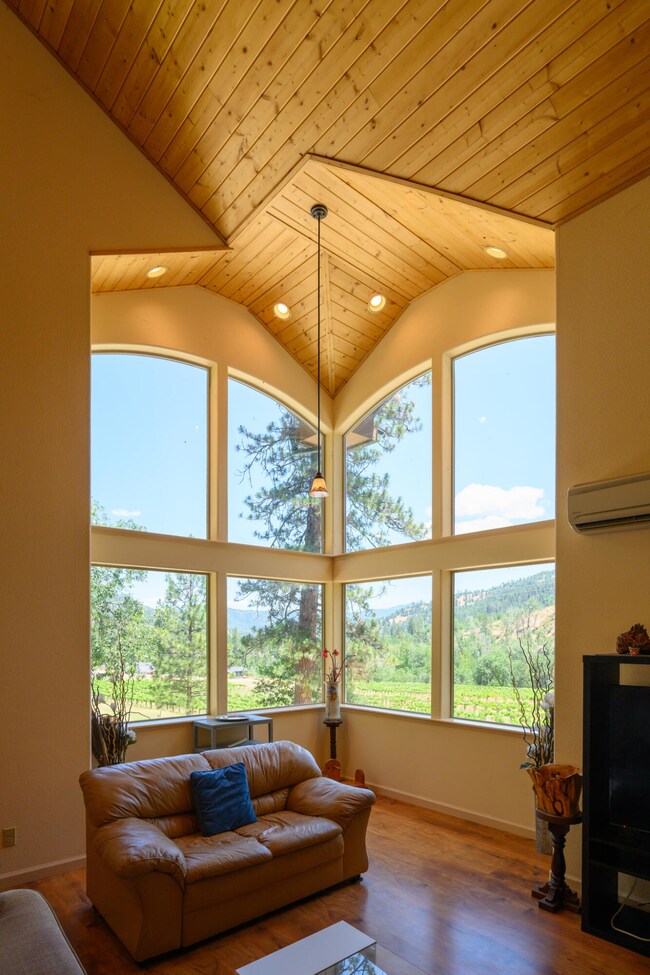
300 Dirt Lewiston, CA 96052
Highlights
- Parking available for a boat
- Contemporary Architecture
- Covered Deck
- Mountain View
- No HOA
- Mini Split Air Conditioners
About This Home
As of July 2025Tucked away at the end of a quiet road, this 2.5-acre retreat offers stunning vineyard views and a 2,492 sq. ft. custom-built home
(2012) with 3 bedrooms, 3 baths, and soaring 18-ft knotty pine ceilings in the great room. Floor-to-ceiling windows capture breathtaking scenery, while the functional, easy reach kitchen features generous counter space for crafting culinary delights.The main-level primary suite offers a peaceful retreat,
plus a versatile office/3rd bedroom, and guest bath with laundry closet. Upstairs, a spacious loft offers endless possibilities, leading to a guest suite with a private bath and wet bar.Enjoy covered front deck vineyard views or entertain on the large back patio. The 24' x 60' barn is perfect for animals, a workshop, or storage ... all you need is a chicken coop for farm-fresh living. With privacy, space, and modern comforts, this Lewiston gem is ready for its next chapter. It just needs YOU!
Last Agent to Sell the Property
eXp Realty of California, Inc. License #02100203 Listed on: 06/14/2025

Home Details
Home Type
- Single Family
Est. Annual Taxes
- $3,196
Year Built
- Built in 2012
Parking
- Parking available for a boat
Home Design
- Contemporary Architecture
- Block Foundation
- Metal Roof
- Hardboard
Interior Spaces
- 2,492 Sq Ft Home
- 2-Story Property
- Mountain Views
- Recirculated Exhaust Fan
- Laundry closet
Bedrooms and Bathrooms
- 3 Bedrooms
Utilities
- Mini Split Air Conditioners
- Heating Available
- Well
Additional Features
- Covered Deck
- 2.5 Acre Lot
Community Details
- No Home Owners Association
Listing and Financial Details
- Assessor Parcel Number 025-290-015-000
Ownership History
Purchase Details
Home Financials for this Owner
Home Financials are based on the most recent Mortgage that was taken out on this home.Purchase Details
Home Financials for this Owner
Home Financials are based on the most recent Mortgage that was taken out on this home.Similar Homes in Lewiston, CA
Home Values in the Area
Average Home Value in this Area
Purchase History
| Date | Type | Sale Price | Title Company |
|---|---|---|---|
| Interfamily Deed Transfer | -- | Fidelity Natl Title Co Of Ca |
Mortgage History
| Date | Status | Loan Amount | Loan Type |
|---|---|---|---|
| Closed | $260,000 | New Conventional | |
| Closed | $25,000 | Stand Alone Second | |
| Closed | $206,000 | New Conventional | |
| Closed | $100,000 | Credit Line Revolving |
Property History
| Date | Event | Price | Change | Sq Ft Price |
|---|---|---|---|---|
| 07/11/2025 07/11/25 | Sold | $397,000 | -5.5% | $159 / Sq Ft |
| 06/16/2025 06/16/25 | Pending | -- | -- | -- |
| 06/14/2025 06/14/25 | For Sale | $420,000 | -- | $169 / Sq Ft |
Tax History Compared to Growth
Tax History
| Year | Tax Paid | Tax Assessment Tax Assessment Total Assessment is a certain percentage of the fair market value that is determined by local assessors to be the total taxable value of land and additions on the property. | Land | Improvement |
|---|---|---|---|---|
| 2025 | $3,196 | $310,011 | $46,095 | $263,916 |
| 2024 | $3,008 | $303,934 | $45,192 | $258,742 |
| 2023 | $3,008 | $297,975 | $44,306 | $253,669 |
| 2022 | $2,935 | $292,134 | $43,438 | $248,696 |
| 2021 | $2,884 | $286,407 | $42,587 | $243,820 |
| 2020 | $2,830 | $283,471 | $42,151 | $241,320 |
| 2019 | $2,773 | $277,914 | $41,325 | $236,589 |
| 2018 | $2,680 | $272,465 | $40,515 | $231,950 |
| 2017 | $2,671 | $267,123 | $39,721 | $227,402 |
| 2016 | $2,563 | $261,887 | $38,943 | $222,944 |
| 2015 | $2,522 | $257,955 | $38,359 | $219,596 |
| 2014 | $2,485 | $252,903 | $37,608 | $215,295 |
Agents Affiliated with this Home
-
Susan Leutwyler

Seller's Agent in 2025
Susan Leutwyler
eXp Realty of California, Inc.
(530) 784-3500
58 Total Sales
-
Terri Townzen

Seller Co-Listing Agent in 2025
Terri Townzen
eXp Realty of California, Inc.
(530) 524-6801
34 Total Sales
-
Ben Sprague

Buyer's Agent in 2025
Ben Sprague
eXp Realty of California, Inc.
(530) 240-7366
139 Total Sales
Map
Source: Shasta Association of REALTORS®
MLS Number: 25-2741
APN: 025-290-015-000
- 121 Wellock Rd
- 5870 Browns Mountain Rd
- 430 Bridge Rd
- 81 Rivendell
- 53 Rivendell Rd
- 280 River
- 2501 Poker Bar Rd
- 6696 Browns Mountain Rd
- 91 Top of the Grade
- 180 Steelhead Cir
- 2420 Lewiston Rd
- 2390 Lewiston Rd
- 3221 Goose Ranch Rd
- 325 Vitzthum Gulch Rd
- 291 Steel Bridge Rd
- 61 Chief George Meadow
- 131 Salt Flat Rd
- 409 Vitzthum Gulch Rd
- 291 Thistle Ln
- 2995 Goose Ranch Rd





