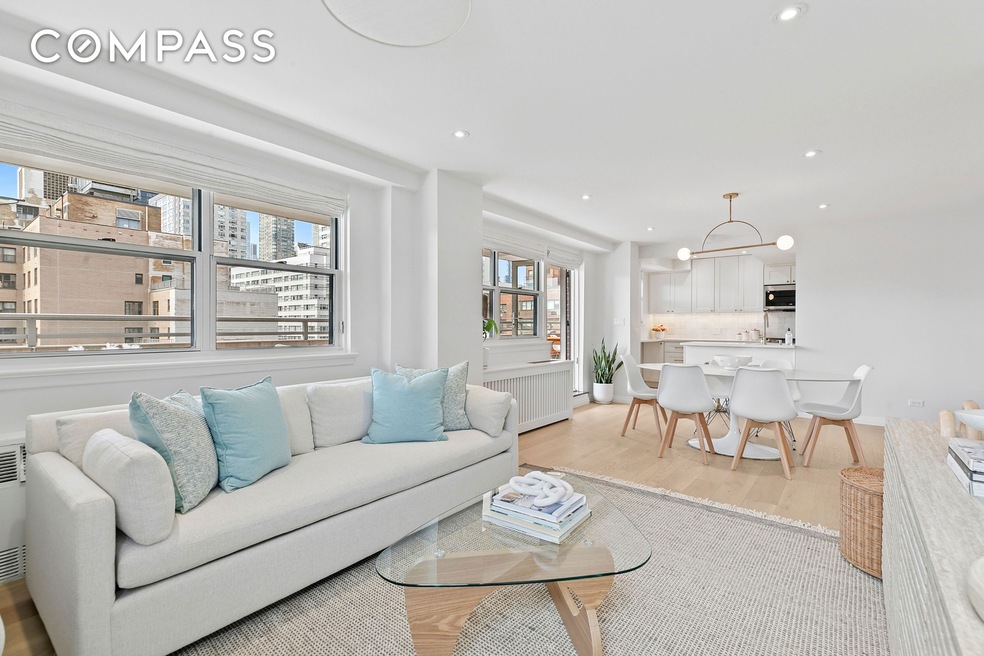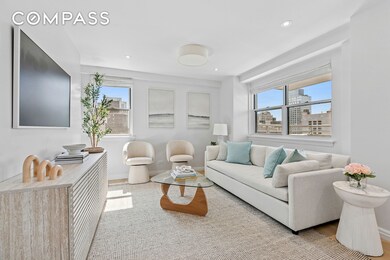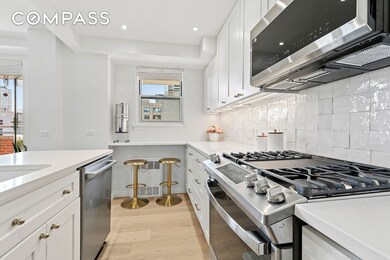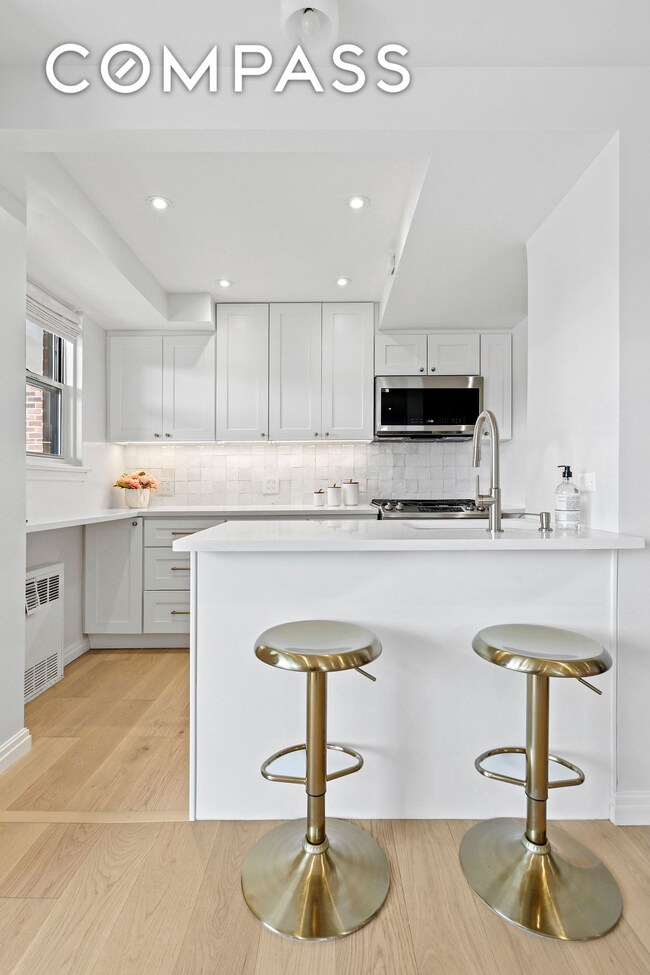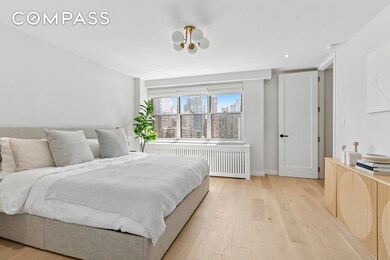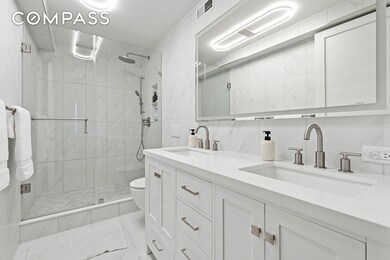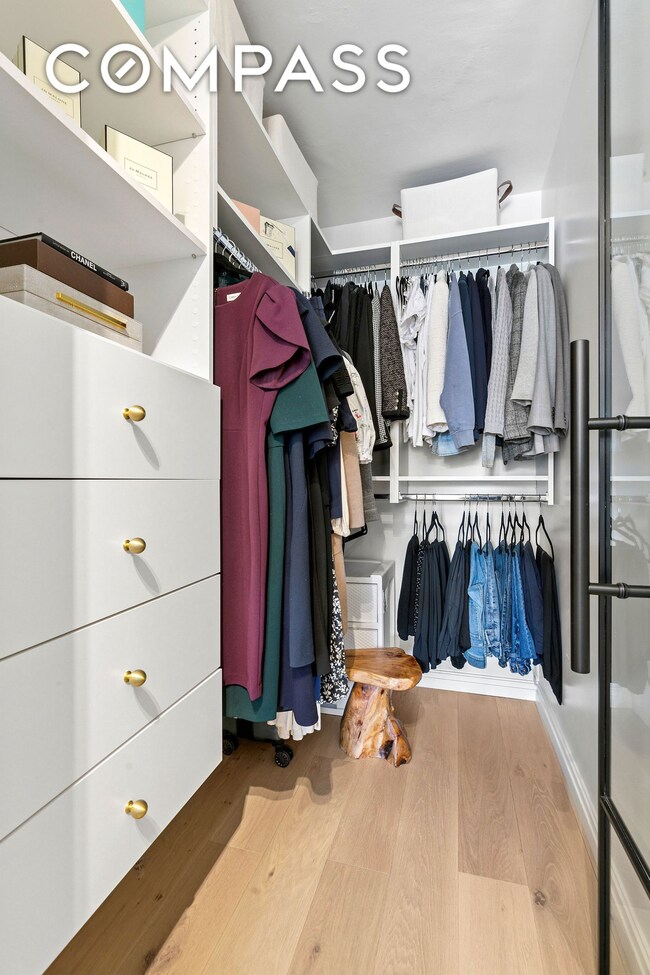
300 E 71st St, Unit 17DEF New York, NY 10021
Lenox Hill NeighborhoodEstimated payment $21,890/month
Highlights
- Wood Flooring
- Terrace
- Soaking Tub
- P.S. 183 - Robert L. Stevenson Rated A
- Balcony
- 5-minute walk to St. Catherine's Park
About This Home
Welcome to Apartment 17DEF at 300 East 71st Street — a rare opportunity to own a one-of-a-kind, meticulously renovated and newly combined 3 bedroom, 3 bathroom home with a dedicated home office featuring wide-open city views and an expansive private terrace, located in a full-service cooperative in the heart of the Upper East Side.
Thoughtfully reimagined, this sun-drenched residence boasts southern and eastern exposures, with a spacious, double-exposure living and dining area that opens to a private, irrigated terrace measuring over 400 sq. ft.—perfect for entertaining, gardening, or enjoying your morning coffee outdoors.
The windowed, open kitchen is a chef’s dream, featuring custom white shaker cabinetry, quartz countertops, a handmade Zellige tile backsplash, and a breakfast bar that seamlessly connects to the living space and serves perfectly for casual dining. The high-end appliance package delivers both performance and style.
Thoughtfully designed for ultimate quiet and comfort, each of the three generously sized bedrooms are split and tucked away for privacy and outfitted with custom blackout shades and custom-fitted closets. The primary suite faces east & enjoys an abundance of morning light. The room easily accommodates a king-sized bed and seating area and includes a large walk-in closet with excellent storage. A spa-like en-suite bathroom with a double vanity, defogging backlit mirror, and roomy step-in shower provides a calm respite from city life.
The sizable second bedroom offers eastern and northern exposures & stunning city views. The second full bath is windowed and features a soaking tub, champagne bronze fixtures, and recessed mirrored cabinetry.
The third bedroom faces south and basks in sunlight throughout the day. The ensuite bathroom boasts a marble vanity and timeless finishes.
Additional highlights include new wide-plank white oak floors throughout, in-unit washer and dryer, recessed lighting on dimmers, thru-wall AC units, custom window treatments, and a flexible multi-purpose room currently used as a home office.
The Theso is a full-service cooperative with a 24-hour doorman, live-in superintendent, brand new lobby, fitness center, landscaped roof deck, bike room, resident storage, and a central laundry room. The building permits up to 75% financing.
Perfectly located near the Q and 6 trains, and moments from the neighborhood’s best dining and grocery stores-including Whole Foods, Citarella, and Target, this exceptional home is move-in ready and not to be missed.
Property Details
Home Type
- Co-Op
Year Built
- Built in 1961
HOA Fees
- $4,256 Monthly HOA Fees
Parking
- Garage
Interior Spaces
- Recessed Lighting
- Chandelier
- Wood Flooring
- Laundry in unit
Kitchen
- Breakfast Bar
- Dishwasher
Bedrooms and Bathrooms
- 3 Bedrooms
- 3 Full Bathrooms
- Double Vanity
- Soaking Tub
Outdoor Features
- Balcony
- Terrace
Utilities
- Cooling Available
- No Heating
Listing and Financial Details
- Tax Block 01445
Community Details
Overview
- 285 Units
- High-Rise Condominium
- Lenox Hill Subdivision
- 18-Story Property
Amenities
- Laundry Facilities
Map
About This Building
Home Values in the Area
Average Home Value in this Area
Property History
| Date | Event | Price | Change | Sq Ft Price |
|---|---|---|---|---|
| 07/15/2025 07/15/25 | Pending | -- | -- | -- |
| 07/15/2025 07/15/25 | Off Market | $2,699,000 | -- | -- |
| 07/08/2025 07/08/25 | Pending | -- | -- | -- |
| 07/08/2025 07/08/25 | Off Market | $2,699,000 | -- | -- |
| 07/01/2025 07/01/25 | Pending | -- | -- | -- |
| 07/01/2025 07/01/25 | Off Market | $2,699,000 | -- | -- |
| 06/24/2025 06/24/25 | Pending | -- | -- | -- |
| 06/24/2025 06/24/25 | Off Market | $2,699,000 | -- | -- |
| 06/17/2025 06/17/25 | Pending | -- | -- | -- |
| 06/17/2025 06/17/25 | Off Market | $2,699,000 | -- | -- |
| 06/10/2025 06/10/25 | Pending | -- | -- | -- |
| 06/10/2025 06/10/25 | Off Market | $2,699,000 | -- | -- |
| 06/03/2025 06/03/25 | Pending | -- | -- | -- |
| 06/02/2025 06/02/25 | For Sale | $2,699,000 | 0.0% | -- |
| 06/02/2025 06/02/25 | Off Market | $2,699,000 | -- | -- |
| 05/19/2025 05/19/25 | For Sale | $2,699,000 | 0.0% | -- |
| 05/19/2025 05/19/25 | Off Market | $2,699,000 | -- | -- |
| 05/06/2025 05/06/25 | For Sale | $2,699,000 | -- | -- |
Similar Homes in New York, NY
Source: Real Estate Board of New York (REBNY)
MLS Number: RLS20021947
- 233 E 70th St Unit 8-T
- 233 E 70th St Unit 10 T
- 233 E 70th St Unit 3S
- 300 E 71st St Unit 9G
- 300 E 71st St Unit 11N
- 300 E 71st St Unit 4M
- 300 E 71st St Unit 7O
- 300 E 71st St Unit 17M
- 233 E 69th St Unit 6O
- 233 E 69th St Unit 11B
- 233 E 69th St Unit 14KLM
- 233 E 69th St Unit 17G
- 233 E 69th St Unit 2C
- 233 E 69th St Unit 3J
- 233 E 69th St Unit 12K
- 233 E 69th St Unit 6A
- 233 E 69th St Unit 2A
- 233 E 69th St Unit 3L
- 233 E 69th St Unit 7I
- 251 E 71st St
