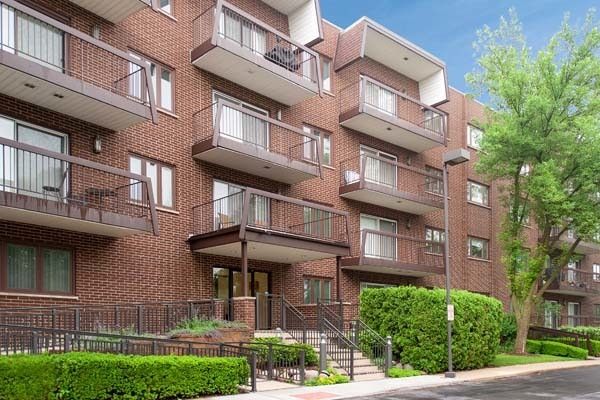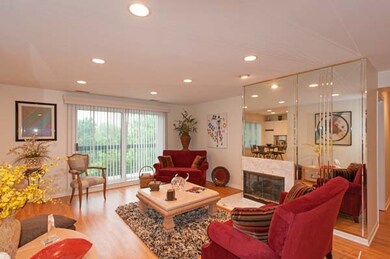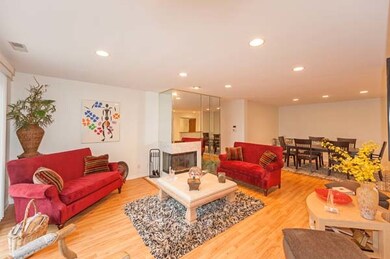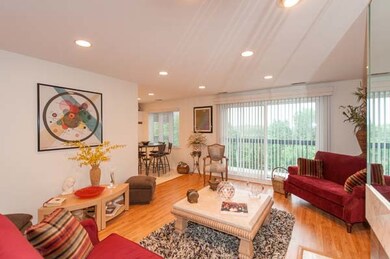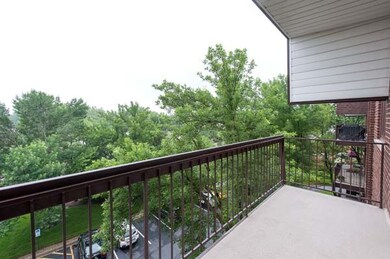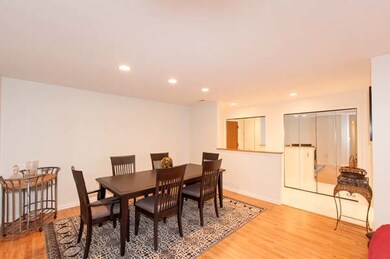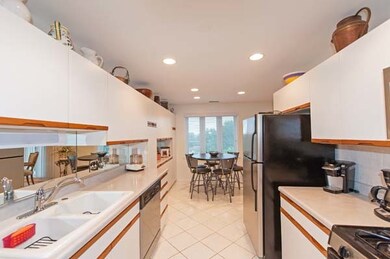
300 E Dundee Rd Unit 402 Buffalo Grove, IL 60089
Highlights
- Balcony
- Attached Garage
- Forced Air Heating and Cooling System
- Buffalo Grove High School Rated A+
- Property is near a bus stop
- Southern Exposure
About This Home
As of September 2020This beautifully appointed penthouse unit in sought after Grove Terrace Condominiums shows like a model. Welcoming Foyer with two mirrored guest closets. The spacious Living Room-Dining Room, with its cozy fireplace, has sliders out to the balcony and a Southern exposure. The white Kitchen has tons of cabinets and plenty of counter space, ceramic tile floors and sun-filled eating area. The spacious Master Bedroom suite has a huge walk-in closet and large bath with double sinks, linen closet, and large shower. The Second Bedroom is generous in size with a large double closet. The Hall Bath has a large vanity, ceramic floors, glass enclosed tub and shower area, and access to the Laundry Room. Recessed lights and gleaming Pergo floors throughout. Ceiling fans and newer windows. Building amenities include the Pool and Party Room. Garage space #17.Storage locker #402. A TRUE GEM!!!
Last Agent to Sell the Property
@properties Christie's International Real Estate License #475127249 Listed on: 07/20/2020

Property Details
Home Type
- Condominium
Year Built
- 1988
HOA Fees
- $443 per month
Parking
- Attached Garage
- Heated Garage
- Garage Door Opener
- Parking Included in Price
- Garage Is Owned
Home Design
- Brick Exterior Construction
Interior Spaces
- Primary Bathroom is a Full Bathroom
- Gas Log Fireplace
- Laminate Flooring
Utilities
- Forced Air Heating and Cooling System
- Heating System Uses Gas
- Lake Michigan Water
Additional Features
- Balcony
- Southern Exposure
- Property is near a bus stop
Listing and Financial Details
- Senior Tax Exemptions
- Homeowner Tax Exemptions
- Senior Freeze Tax Exemptions
Similar Homes in the area
Home Values in the Area
Average Home Value in this Area
Property History
| Date | Event | Price | Change | Sq Ft Price |
|---|---|---|---|---|
| 05/23/2025 05/23/25 | For Sale | $280,000 | +62.3% | $179 / Sq Ft |
| 09/17/2020 09/17/20 | Sold | $172,500 | -3.6% | $110 / Sq Ft |
| 08/02/2020 08/02/20 | Pending | -- | -- | -- |
| 07/20/2020 07/20/20 | For Sale | $179,000 | -- | $114 / Sq Ft |
Tax History Compared to Growth
Agents Affiliated with this Home
-
Rajan Kannath

Seller's Agent in 2025
Rajan Kannath
RE/MAX
(224) 628-2918
1 in this area
48 Total Sales
-
Vicki Tenner

Seller's Agent in 2020
Vicki Tenner
@ Properties
(847) 946-4000
1 in this area
42 Total Sales
-
Phyllis Hollander

Seller Co-Listing Agent in 2020
Phyllis Hollander
@ Properties
(847) 507-8084
1 in this area
8 Total Sales
-
Sheela Eapen
S
Buyer's Agent in 2020
Sheela Eapen
Sky High Real Estate Inc.
(773) 816-4980
1 in this area
10 Total Sales
Map
Source: Midwest Real Estate Data (MRED)
MLS Number: MRD10787706
- 300 E Dundee Rd Unit 202
- 300 E Dundee Rd Unit 309
- 100 Lake Blvd Unit 646
- 150 Lake Blvd Unit 138
- 50 Lake Blvd Unit 632
- 50 Lake Blvd Unit 636
- 416 Trinity Ct
- 1406 Aldgate Ct Unit D2
- 1506 Canbury Ct Unit A1
- 225 Lake Blvd Unit 546
- 1408 Tulip Ct Unit B1
- 315 Anthony Rd
- 1604 Newburn Ct Unit D1
- 1391 Marcy Ln
- 274 University Dr
- 1608 Pennsbury Ct Unit A-2
- 1361 Marcy Ln
- 10 Old Oak Dr Unit 103
- 70 Old Oak Dr Unit 226
- 101 Old Oak Dr Unit 212
