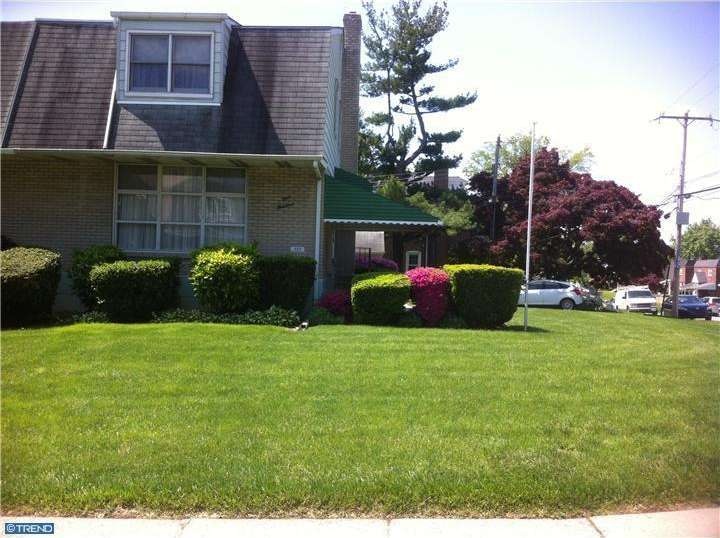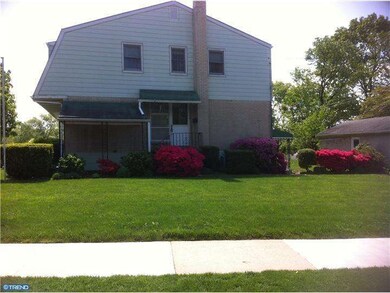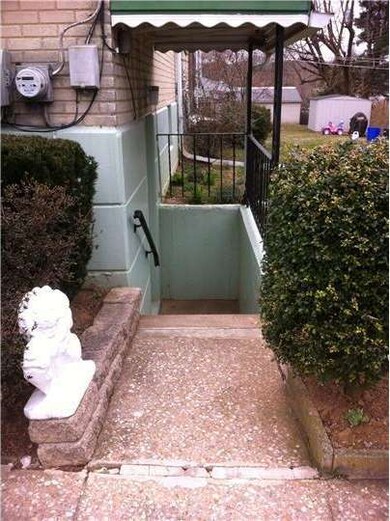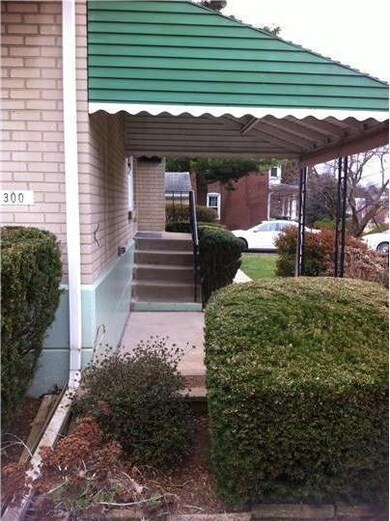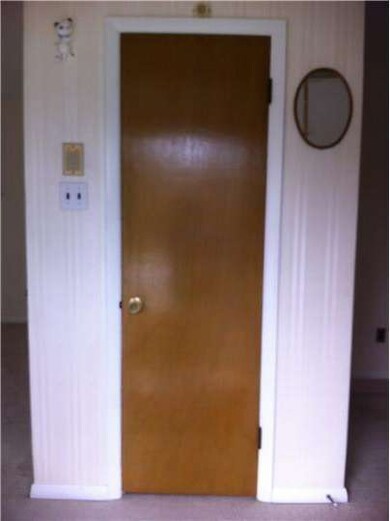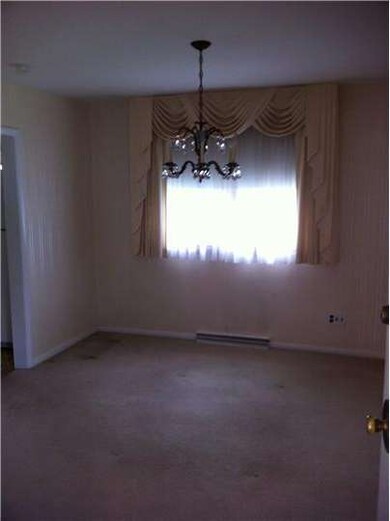
300 E Logan St Norristown, PA 19401
Highlights
- Traditional Architecture
- Attic
- No HOA
- Wood Flooring
- Corner Lot
- 1 Car Detached Garage
About This Home
As of May 2016Well located, Well Built Home, Corner lot, Wall to wall carpeting with original Hardwood Flooring underneath. First Floor consist of formal Living room, dining room, eat-in kitchen and powder room. Second floor has a Master bedroom with built in cedar chest, 2 additional bedrooms and full hall bath. Attic with pull down stairs for storage. Separate entrance to the basement for a business. Currently used as a hair salon, 2 sinks, 2 hydraulic chairs, dryers, nail table and heater. A door closes to remaining side, washer, dryer, refrigerator and tons of storage space all enclosed with sliding Pine doors. Detached one car garage. If needed a chairlift to to the upper level. CLEAN AND READY TO MOVE IN!!!!!
Last Agent to Sell the Property
Weichert, Realtors - Cornerstone License #RS321262 Listed on: 04/22/2013
Townhouse Details
Home Type
- Townhome
Year Built
- Built in 1956
Lot Details
- 5,100 Sq Ft Lot
- Back, Front, and Side Yard
- Property is in good condition
Parking
- 1 Car Detached Garage
- 2 Open Parking Spaces
- Garage Door Opener
- On-Street Parking
Home Design
- Semi-Detached or Twin Home
- Traditional Architecture
- Brick Exterior Construction
- Brick Foundation
- Shingle Roof
- Concrete Perimeter Foundation
Interior Spaces
- 1,360 Sq Ft Home
- Property has 2 Levels
- Ceiling Fan
- Family Room
- Living Room
- Dining Room
- Attic Fan
- Home Security System
Kitchen
- Eat-In Kitchen
- Built-In Oven
- Cooktop
Flooring
- Wood
- Wall to Wall Carpet
- Vinyl
Bedrooms and Bathrooms
- 3 Bedrooms
- En-Suite Primary Bedroom
Finished Basement
- Basement Fills Entire Space Under The House
- Exterior Basement Entry
- Laundry in Basement
Outdoor Features
- Patio
- Exterior Lighting
Schools
- Norristown Area High School
Utilities
- Forced Air Heating and Cooling System
- Heating System Uses Gas
- 200+ Amp Service
- Electric Water Heater
- Cable TV Available
Community Details
- No Home Owners Association
- Logan Sq Subdivision
Listing and Financial Details
- Tax Lot 064
- Assessor Parcel Number 13-00-21088-004
Ownership History
Purchase Details
Home Financials for this Owner
Home Financials are based on the most recent Mortgage that was taken out on this home.Purchase Details
Home Financials for this Owner
Home Financials are based on the most recent Mortgage that was taken out on this home.Similar Homes in Norristown, PA
Home Values in the Area
Average Home Value in this Area
Purchase History
| Date | Type | Sale Price | Title Company |
|---|---|---|---|
| Deed | $149,000 | None Available | |
| Deed | $140,000 | None Available |
Mortgage History
| Date | Status | Loan Amount | Loan Type |
|---|---|---|---|
| Previous Owner | $108,000 | New Conventional |
Property History
| Date | Event | Price | Change | Sq Ft Price |
|---|---|---|---|---|
| 05/27/2016 05/27/16 | Sold | $149,900 | 0.0% | $110 / Sq Ft |
| 04/18/2016 04/18/16 | Pending | -- | -- | -- |
| 04/15/2016 04/15/16 | Price Changed | $149,900 | +1.6% | $110 / Sq Ft |
| 03/16/2016 03/16/16 | For Sale | $147,500 | -1.6% | $108 / Sq Ft |
| 03/16/2016 03/16/16 | Off Market | $149,900 | -- | -- |
| 11/07/2015 11/07/15 | Price Changed | $147,500 | -1.6% | $108 / Sq Ft |
| 11/03/2015 11/03/15 | For Sale | $149,900 | +7.1% | $110 / Sq Ft |
| 10/25/2013 10/25/13 | Sold | $140,000 | -9.6% | $103 / Sq Ft |
| 10/14/2013 10/14/13 | Pending | -- | -- | -- |
| 08/29/2013 08/29/13 | Price Changed | $154,900 | -3.1% | $114 / Sq Ft |
| 07/27/2013 07/27/13 | Price Changed | $159,900 | -3.0% | $118 / Sq Ft |
| 07/01/2013 07/01/13 | Price Changed | $164,900 | -2.9% | $121 / Sq Ft |
| 04/22/2013 04/22/13 | For Sale | $169,900 | -- | $125 / Sq Ft |
Tax History Compared to Growth
Tax History
| Year | Tax Paid | Tax Assessment Tax Assessment Total Assessment is a certain percentage of the fair market value that is determined by local assessors to be the total taxable value of land and additions on the property. | Land | Improvement |
|---|---|---|---|---|
| 2024 | $5,854 | $95,380 | $26,780 | $68,600 |
| 2023 | $5,801 | $95,380 | $26,780 | $68,600 |
| 2022 | $5,677 | $95,380 | $26,780 | $68,600 |
| 2021 | $5,649 | $95,380 | $26,780 | $68,600 |
| 2020 | $5,389 | $95,380 | $26,780 | $68,600 |
| 2019 | $5,291 | $95,380 | $26,780 | $68,600 |
| 2018 | $3,521 | $95,380 | $26,780 | $68,600 |
| 2017 | $4,858 | $95,380 | $26,780 | $68,600 |
| 2016 | $4,821 | $95,380 | $26,780 | $68,600 |
| 2015 | $4,706 | $95,380 | $26,780 | $68,600 |
| 2014 | $4,619 | $95,380 | $26,780 | $68,600 |
Agents Affiliated with this Home
-
Terese Brittingham

Seller's Agent in 2016
Terese Brittingham
Keller Williams Realty Group
(610) 212-0848
39 in this area
635 Total Sales
-
D
Seller Co-Listing Agent in 2016
DAVID FITTS
Keller Williams Realty Group
-
JoAnne Piazza
J
Seller's Agent in 2013
JoAnne Piazza
Weichert, Realtors - Cornerstone
(610) 888-2904
5 Total Sales
-
Thomas McCouch

Buyer's Agent in 2013
Thomas McCouch
Keller Williams Realty Group
(610) 574-9272
7 in this area
118 Total Sales
Map
Source: Bright MLS
MLS Number: 1003418146
APN: 13-00-21088-004
- 1721 Dartmouth Dr
- 1807 Arch St Unit 21E
- 1716 Dartmouth Dr
- 1813 Arch St Unit 18W
- 1815 Arch St Unit 17S
- 1817 Arch St Unit 16E
- 1819 Arch St Unit 15E
- 1821 Arch St Unit 14S
- 1823 Arch St Unit 13S
- 1825 Arch St Unit 12E
- 269 Harmony Ct Unit 70C
- 267 Harmony Ct Unit 69C
- 1827 Arch St Unit 11E
- 1829 Arch St Unit 10S
- 1848 Arbor Place Dr Unit 47E
- 1838 Arbor Place Dr Unit 42S
- 263 Harmony Ct Unit 67A
- 268 Harmony Ct Unit 76C
- 1831 Arch St Unit 9W
- 1842 Arbor Place Dr Unit 44E
