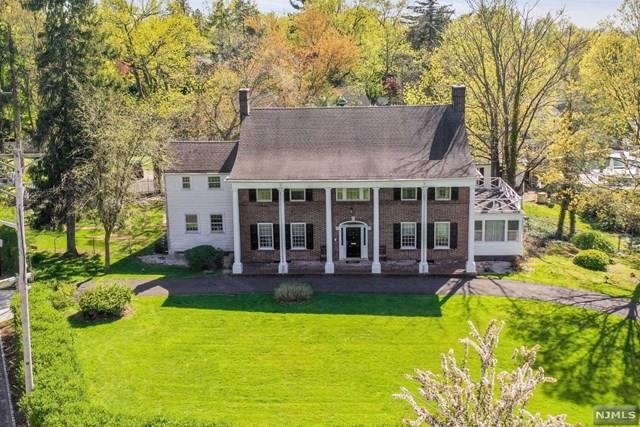
$2,999,999
- 5 Beds
- 5.5 Baths
- 277 Walnut St
- Englewood, NJ
This gorgeous 5 bedroom 5 1/2 bath all brick Georgian Mansion is set on over 2 acres on one of the most beautiful streets on the East hill of Englewood. This home offers 11 foot ceilings, beautiful hardwood floors, large palladian windows with magnificent Western views ,5 fireplaces and grand rooms throughout. First floor has large entry hall ,banquet sized dining room, library, living room,
Renee Bouaziz Keller Williams Town Life
