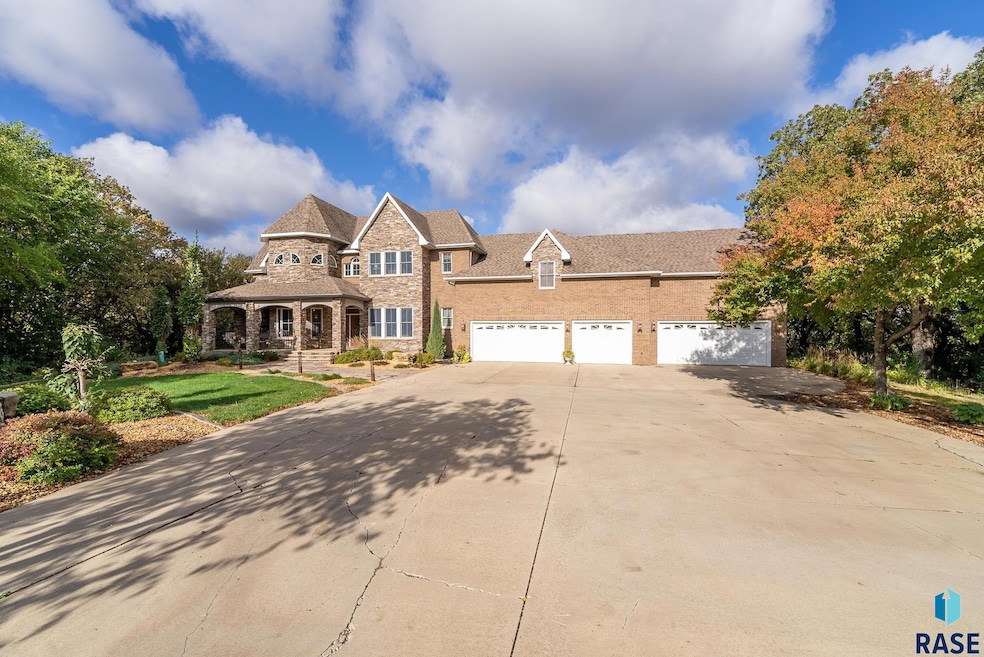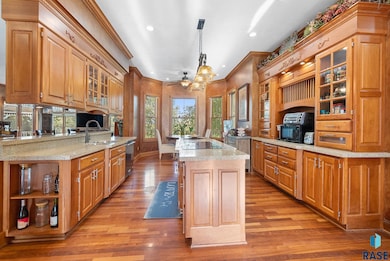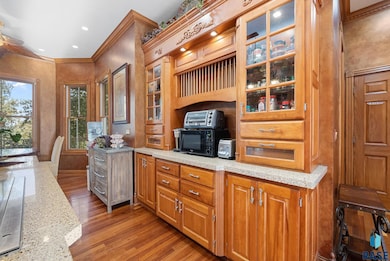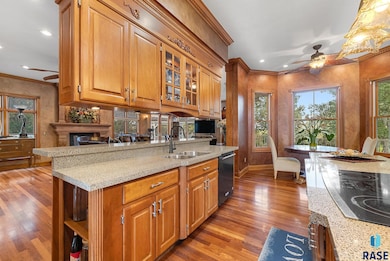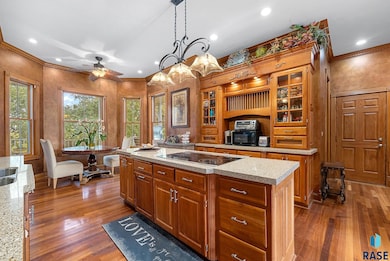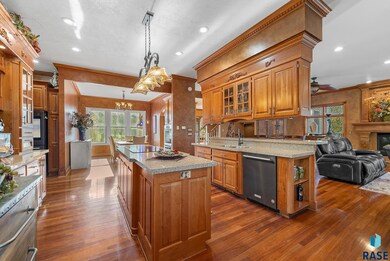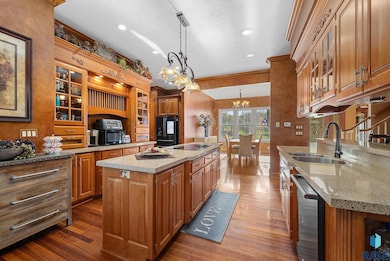300 Fairway Cir Cir Brandon, SD 57005
Estimated payment $8,916/month
Highlights
- 4.29 Acre Lot
- Deck
- 3 Fireplaces
- Robert Bennis Elementary School Rated A
- Wood Flooring
- No HOA
About This Home
0.4 mi to Hidden Valley Golf Course • Borders Split Rock Creek • 6,698 sq ft living space • 4.29 acre wooded parcel
Discover this custom residence nestled on an elevated, wooded 4.29-acre lot with commanding views of the Hidden Valley Golf Course and direct frontage on Split Rock Creek. With 6,698 finished square feet, this home features 4 bedrooms and 5 bathrooms designed for daily comfort and large-scale entertaining. The owner’s suite includes a private sunroom that overlooks woods and creek. Entertain outdoors on the expansive deck with screened gazebo and salt-water hot tub. A main-level office offers a dedicated workspace while the over-garage unfinished space presents options for guest quarters, studio or recreation zone. Inside find three gas fireplaces, a wet bar in the lower-level family room, main floor laundry, formal dining room, and numerous 9-ft ceilings on the lower level. The oversized attached 5-stall garage provides ample parking and storage. Lot features include cul-de-sac location, sloped terrain, walk-out basement, and wooded privacy. Private water and septic systems serve the home. Built in 1999, this estate gives a sense of seclusion while remaining minutes from Brandon amenities, and includes a 3D tour.
Nearby Amenity List
•Hidden Valley Golf Course (0.4 mi)
•Split Rock Creek (borders property)
Listing Agent
Berkshire Hathaway HomeServices Midwest Realty - Sioux Falls Listed on: 07/18/2025

Home Details
Home Type
- Single Family
Est. Annual Taxes
- $18,460
Year Built
- Built in 1999
Lot Details
- 4.29 Acre Lot
- Lot Dimensions are 485'x257'x50'x575'x134'x276'
- Cul-De-Sac
- Irregular Lot
Parking
- 5 Car Garage
Home Design
- Brick Exterior Construction
- Composition Roof
Interior Spaces
- 6,698 Sq Ft Home
- 2-Story Property
- Wet Bar
- Tray Ceiling
- Ceiling height of 9 feet on the lower level
- 3 Fireplaces
- Gas Fireplace
- Formal Dining Room
- Basement Fills Entire Space Under The House
- Laundry on main level
Kitchen
- Microwave
- Dishwasher
- Disposal
Flooring
- Wood
- Carpet
- Tile
Bedrooms and Bathrooms
- 4 Bedrooms
Outdoor Features
- Deck
- Patio
Schools
- Robert Bennis Elementary School
- Brandon Valley Middle School
- Brandon Valley High School
Utilities
- Multiple Heating Units
- Heating System Uses Propane
Community Details
- No Home Owners Association
- Grandview Heights Subdivision
Map
Home Values in the Area
Average Home Value in this Area
Property History
| Date | Event | Price | List to Sale | Price per Sq Ft |
|---|---|---|---|---|
| 07/18/2025 07/18/25 | For Sale | $1,399,900 | -- | $209 / Sq Ft |
Source: REALTOR® Association of the Sioux Empire
MLS Number: 22505609
- 2516 E Chestnut Trail
- 2500 E Chestnut Trail
- 435 N Chestnut Blvd
- 212 S Augusta Ave
- 304 S Country Club Ave
- 1617 E Sylvan Cir
- 1601 E Sylvan Cir
- 905 S Country Club Ave
- 917 S Country Club Ave
- 901 S Country Club Ave
- 913 S Country Club Ave
- 909 S Country Club Ave
- 305 Spring Place
- 1513 Sylvan Cir
- 316 S Country Club Ave
- 2704 Augusta St
- 120 S Yellowstone Dr
- 2413 Trevino Ln
- 104 S Needles Dr
- 108 S Needles Dr
- 2501 E Augusta St
- 2700 E Hazelnut St
- 1400 E Rushmore Dr Unit 3
- 2401 E Country Club Cir
- 400 9th Ave N
- 402 9th Ave
- 705 S 8th Ave
- 312 S 1st Ave
- 105 E Cedar St
- 7525 E 10th St
- 7900 E Sd Highway 42
- 1520 N Marlowe Ave
- 7000 E Arrowhead Pkwy
- 418 S Hein Ave
- 5501 E 6th St
- 7412 E 26th St
- 620 N Sycamore Ave
- 5550 E Active Gen Place
- 1107 S Foss Ave
- 1113 S Foss Ave
