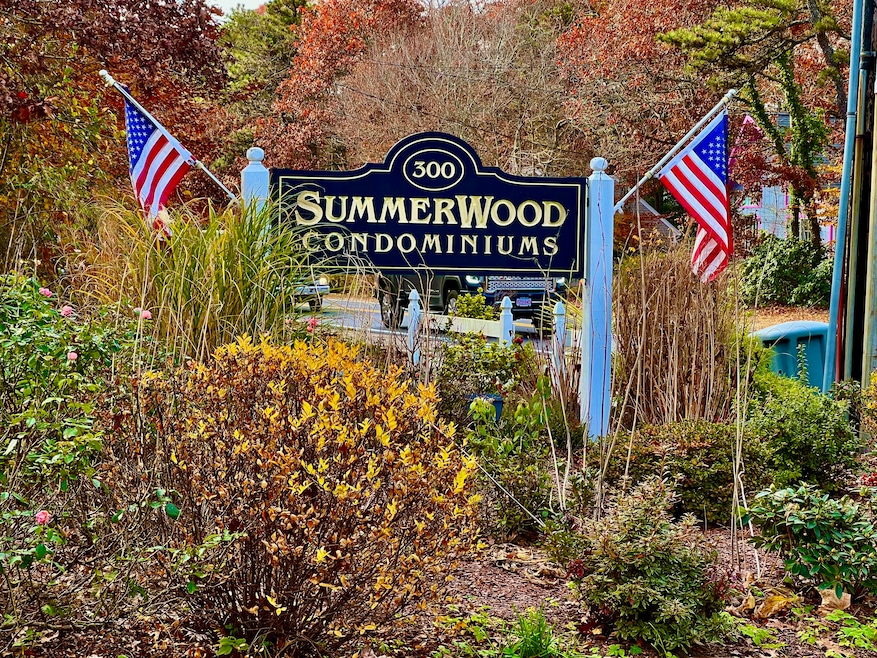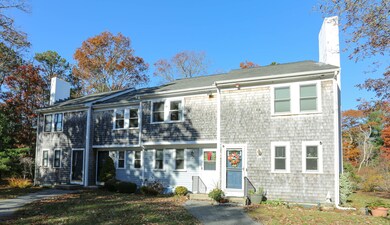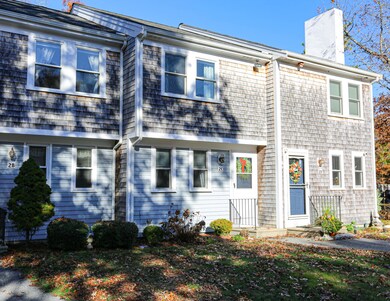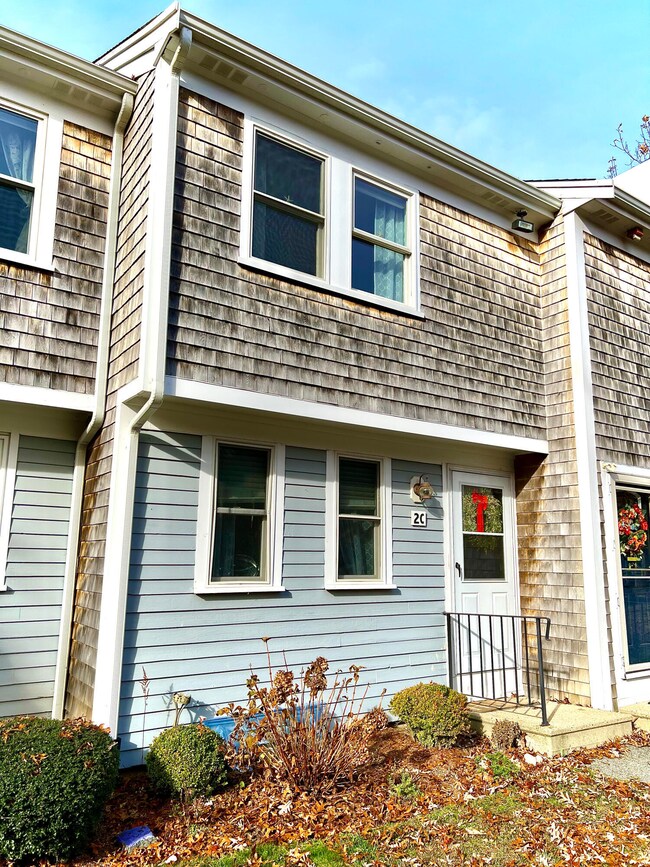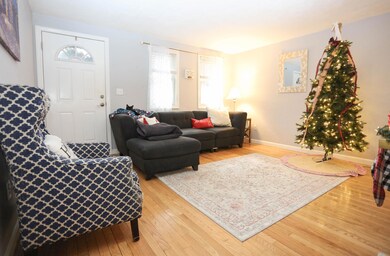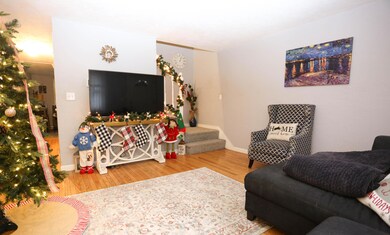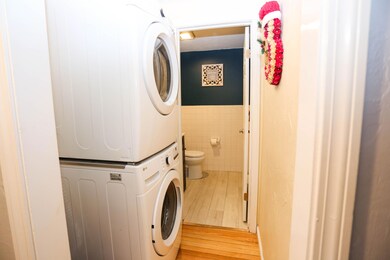
300 Falmouth Rd Unit 2C Mashpee, MA 02649
Highlights
- Medical Services
- Wood Flooring
- Cul-De-Sac
- Mashpee High School Rated A-
- Community Pool
- Interior Lot
About This Home
As of July 2024Take advantage of this immaculate interior unit in Summerwood Condominiums with recent updates including kitchen cabinets, flooring and stainless steel appliances along with two updated bathrooms. Other improvements include newer carpets, flooring, interior paint and a finished room in basement with heat. Additional shelving for storage in basement utility room. Relax next summer in the outdoor association pool and tennis courts with walking trails close by. Convenient to shopping and South Cape Beach. Town sewer connection in process. Seller to pay phase 1 of sewer connection from road to building. Buyer will pay for mandatory sewer connection in 2024/2025 upon completion.Buyer/buyer agent to verify sewer connection with Town of Mashpee Board of Health.
Last Agent to Sell the Property
Coldwell Banker Realty License #9524602 Listed on: 11/24/2023

Last Buyer's Agent
Stephanie Smith
Century 21 North East (I)
Townhouse Details
Home Type
- Townhome
Est. Annual Taxes
- $1,997
Year Built
- Built in 1981 | Remodeled
Lot Details
- Near Conservation Area
- Two or More Common Walls
- Cul-De-Sac
- Landscaped
- Cleared Lot
- Yard
HOA Fees
- $400 Monthly HOA Fees
Home Design
- Poured Concrete
- Pitched Roof
- Shingle Roof
- Asphalt Roof
- Concrete Perimeter Foundation
- Clapboard
Interior Spaces
- 1,180 Sq Ft Home
- 2-Story Property
- Stacked Electric Washer and Dryer
Kitchen
- Electric Range
- Microwave
- Dishwasher
Flooring
- Wood
- Carpet
- Laminate
Bedrooms and Bathrooms
- 2 Bedrooms
- Primary bedroom located on second floor
Finished Basement
- Basement Fills Entire Space Under The House
- Interior Basement Entry
Parking
- 2 Parking Spaces
- Driveway
- Paved Parking
- Open Parking
- Assigned Parking
Outdoor Features
- Patio
Location
- Property is near place of worship
- Property is near shops
- Property is near a golf course
Utilities
- No Cooling
- Heating Available
- Electric Water Heater
- Septic Tank
Listing and Financial Details
- Assessor Parcel Number 61642C
Community Details
Overview
- Association fees include insurance
- 117 Units
Amenities
- Medical Services
- Common Area
Recreation
- Community Pool
- Snow Removal
- Tennis Courts
Pet Policy
- Pets Allowed
Ownership History
Purchase Details
Home Financials for this Owner
Home Financials are based on the most recent Mortgage that was taken out on this home.Purchase Details
Home Financials for this Owner
Home Financials are based on the most recent Mortgage that was taken out on this home.Purchase Details
Home Financials for this Owner
Home Financials are based on the most recent Mortgage that was taken out on this home.Similar Homes in Mashpee, MA
Home Values in the Area
Average Home Value in this Area
Purchase History
| Date | Type | Sale Price | Title Company |
|---|---|---|---|
| Condominium Deed | $340,000 | None Available | |
| Condominium Deed | $340,000 | None Available | |
| Deed | $176,500 | -- | |
| Deed | $176,500 | -- | |
| Deed | $154,500 | -- | |
| Deed | $154,500 | -- |
Mortgage History
| Date | Status | Loan Amount | Loan Type |
|---|---|---|---|
| Open | $361,900 | VA | |
| Closed | $358,500 | Purchase Money Mortgage | |
| Closed | $200,000 | Purchase Money Mortgage | |
| Previous Owner | $62,067 | FHA | |
| Previous Owner | $184,891 | VA | |
| Previous Owner | $123,550 | Purchase Money Mortgage | |
| Previous Owner | $146,200 | Purchase Money Mortgage |
Property History
| Date | Event | Price | Change | Sq Ft Price |
|---|---|---|---|---|
| 07/25/2024 07/25/24 | Sold | $358,500 | 0.0% | $346 / Sq Ft |
| 06/25/2024 06/25/24 | Off Market | $358,500 | -- | -- |
| 06/08/2024 06/08/24 | Pending | -- | -- | -- |
| 06/01/2024 06/01/24 | Price Changed | $358,500 | -1.8% | $346 / Sq Ft |
| 05/25/2024 05/25/24 | For Sale | $365,000 | +7.4% | $352 / Sq Ft |
| 02/26/2024 02/26/24 | Sold | $340,000 | -2.9% | $288 / Sq Ft |
| 01/10/2024 01/10/24 | Pending | -- | -- | -- |
| 01/04/2024 01/04/24 | Price Changed | $349,999 | -4.3% | $297 / Sq Ft |
| 11/24/2023 11/24/23 | For Sale | $365,900 | +109.1% | $310 / Sq Ft |
| 05/18/2018 05/18/18 | Sold | $175,000 | 0.0% | $169 / Sq Ft |
| 04/05/2018 04/05/18 | Pending | -- | -- | -- |
| 03/26/2018 03/26/18 | For Sale | $175,000 | -- | $169 / Sq Ft |
Tax History Compared to Growth
Tax History
| Year | Tax Paid | Tax Assessment Tax Assessment Total Assessment is a certain percentage of the fair market value that is determined by local assessors to be the total taxable value of land and additions on the property. | Land | Improvement |
|---|---|---|---|---|
| 2024 | $1,957 | $304,400 | $0 | $304,400 |
| 2023 | $1,744 | $248,800 | $0 | $248,800 |
| 2022 | $1,569 | $192,000 | $0 | $192,000 |
| 2021 | $1,533 | $169,000 | $0 | $169,000 |
| 2020 | $1,463 | $160,900 | $0 | $160,900 |
| 2019 | $1,349 | $149,100 | $0 | $149,100 |
| 2018 | $1,247 | $139,800 | $0 | $139,800 |
| 2017 | $1,104 | $120,100 | $0 | $120,100 |
| 2016 | $986 | $106,700 | $0 | $106,700 |
| 2015 | $927 | $101,800 | $0 | $101,800 |
| 2014 | $921 | $98,100 | $0 | $98,100 |
Agents Affiliated with this Home
-
Deborah Garner
D
Seller's Agent in 2024
Deborah Garner
Kinlin Grover Compass
(508) 776-9200
2 in this area
12 Total Sales
-
Laurie Bailey-Gates

Seller's Agent in 2024
Laurie Bailey-Gates
Coldwell Banker Realty
(508) 265-6722
7 in this area
81 Total Sales
-
John Strome

Seller Co-Listing Agent in 2024
John Strome
Coldwell Banker Realty
(508) 748-3044
7 in this area
92 Total Sales
-
Adam Marks

Buyer's Agent in 2024
Adam Marks
Berkshire Hathaway HomeServices Robert Paul Properties
(508) 536-1152
2 in this area
95 Total Sales
-
S
Buyer's Agent in 2024
Stephanie Smith
Century 21 North East (I)
-
S
Buyer's Agent in 2024
Smith/ Brown Smith
Kinlin Grover Real Estate
Map
Source: Cape Cod & Islands Association of REALTORS®
MLS Number: 22305104
APN: MASH-000061-000064-000002C
- 300 Falmouth Rd Unit 12E
- 300 Falmouth Rd Unit 7E
- 300 Falmouth Rd Unit 21E
- 37 Ships Rudder Dr
- 6 Willow Cir
- 15 Willow Cir
- 17 N Glen Dr
- 195 Falmouth Rd Unit 5C
- 195 Falmouth Rd Unit 11D
- 19 Vista Cir
- 75 Blue Spruce Way Unit 75
- 75 Blue Spruce Way
- 155 Old Barnstable Rd
- 44 The Heights
- 94 Lowell Rd
- 12 Red Cedar Rd
- 59 Eagle Dr
- 69 Regatta Dr
- 174 Lowell Rd Unit 57
- 174 Lowell Rd Unit 47
