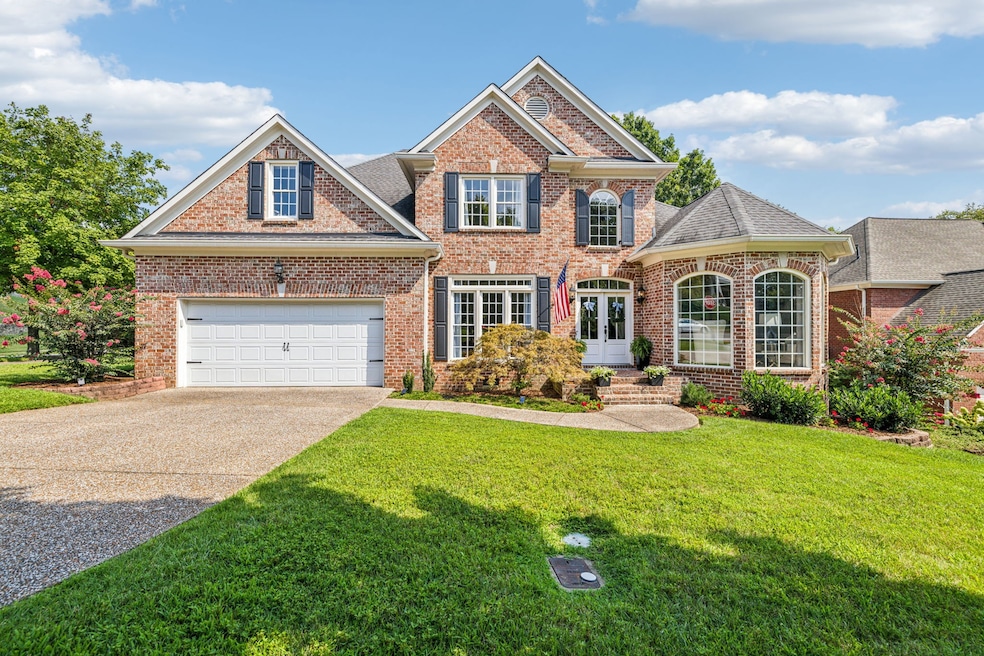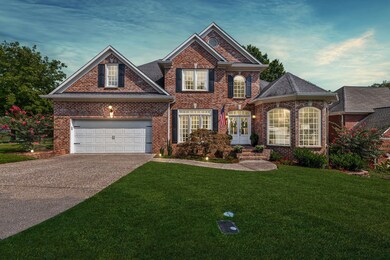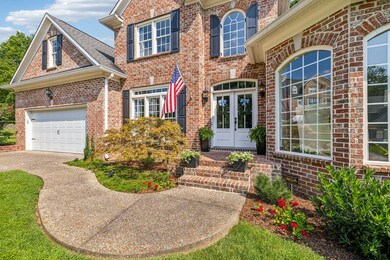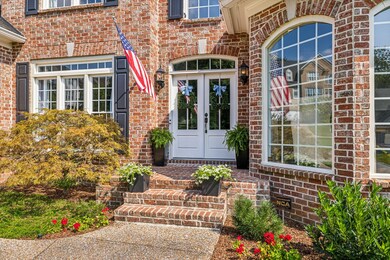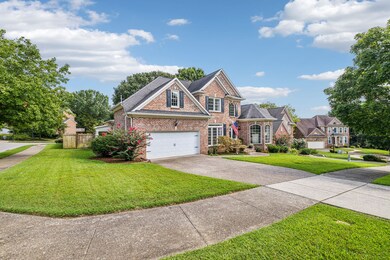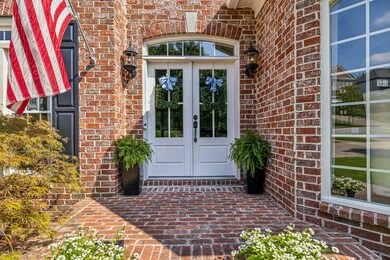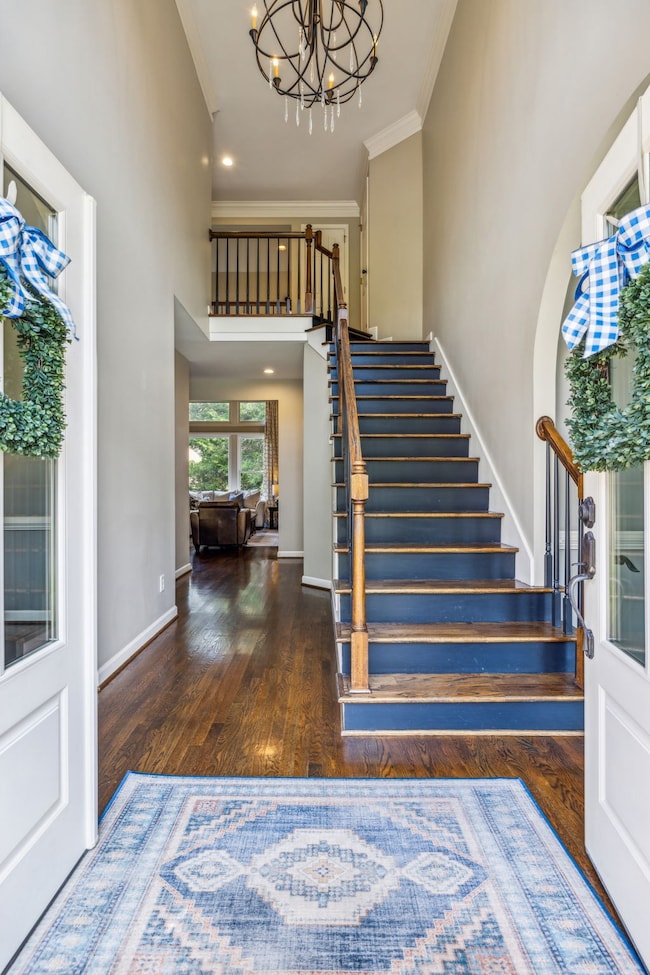
300 Ferris Ct Franklin, TN 37067
McEwen NeighborhoodHighlights
- Clubhouse
- Deck
- Wood Flooring
- Kenrose Elementary School Rated A
- Traditional Architecture
- Community Pool
About This Home
As of June 2025Welcome to 300 Ferris Court, located in the heart of Cool Springs on a beautiful corner lot. This immaculate, open floorplan boasts BRAND NEW WINDOWS that flood this home with natural light. Interior features include a rare side entry mud room, real hardwoods throughout the downstairs, stairs and upstairs landing, new double entry doors, updated lighting, water heater (approx. 2 yrs. old), alarm system, custom drapery, large bonus room or 4th bedroom. Exterior features include a fenced, fully irrigated, level yard with a freshly stained deck. This pristine home is zoned for Kenrose, Woodland and Ravenwood. Community amenities include a recently renovated clubhouse, pool, tennis courts, pickle ball courts, playground and sidewalks. This is a MUST SEE!
Last Agent to Sell the Property
Realty One Group Music City Brokerage Phone: 6159459108 License # 348467 Listed on: 08/09/2024

Home Details
Home Type
- Single Family
Est. Annual Taxes
- $2,946
Year Built
- Built in 1997
Lot Details
- 0.26 Acre Lot
- Lot Dimensions are 84 x 110
- Back Yard Fenced
- Level Lot
- Irrigation
HOA Fees
- $125 Monthly HOA Fees
Parking
- 2 Car Attached Garage
- Garage Door Opener
Home Design
- Traditional Architecture
- Brick Exterior Construction
- Shingle Roof
- Wood Siding
Interior Spaces
- 3,052 Sq Ft Home
- Property has 2 Levels
- Wet Bar
- Den with Fireplace
- Crawl Space
- Home Security System
Kitchen
- <<microwave>>
- Dishwasher
- Disposal
Flooring
- Wood
- Carpet
- Tile
Bedrooms and Bathrooms
- 3 Bedrooms | 1 Main Level Bedroom
Outdoor Features
- Deck
Schools
- Kenrose Elementary School
- Woodland Middle School
- Ravenwood High School
Utilities
- Cooling Available
- Central Heating
- Heating System Uses Natural Gas
Listing and Financial Details
- Assessor Parcel Number 094054P A 03600 00008054P
Community Details
Overview
- $275 One-Time Secondary Association Fee
- Association fees include recreation facilities
- Cool Springs East Sec 7 Subdivision
Amenities
- Clubhouse
Recreation
- Tennis Courts
- Community Playground
- Community Pool
Ownership History
Purchase Details
Home Financials for this Owner
Home Financials are based on the most recent Mortgage that was taken out on this home.Purchase Details
Home Financials for this Owner
Home Financials are based on the most recent Mortgage that was taken out on this home.Purchase Details
Home Financials for this Owner
Home Financials are based on the most recent Mortgage that was taken out on this home.Purchase Details
Home Financials for this Owner
Home Financials are based on the most recent Mortgage that was taken out on this home.Purchase Details
Home Financials for this Owner
Home Financials are based on the most recent Mortgage that was taken out on this home.Purchase Details
Home Financials for this Owner
Home Financials are based on the most recent Mortgage that was taken out on this home.Similar Homes in Franklin, TN
Home Values in the Area
Average Home Value in this Area
Purchase History
| Date | Type | Sale Price | Title Company |
|---|---|---|---|
| Warranty Deed | $1,050,000 | Bridgehouse Title | |
| Warranty Deed | $930,000 | Bridgehouse Title | |
| Warranty Deed | $404,200 | None Available | |
| Warranty Deed | $315,000 | -- | |
| Interfamily Deed Transfer | -- | -- | |
| Warranty Deed | $306,980 | -- |
Mortgage History
| Date | Status | Loan Amount | Loan Type |
|---|---|---|---|
| Open | $806,500 | New Conventional | |
| Previous Owner | $350,000 | New Conventional | |
| Previous Owner | $100,000 | Credit Line Revolving | |
| Previous Owner | $351,000 | New Conventional | |
| Previous Owner | $324,000 | New Conventional | |
| Previous Owner | $302,000 | New Conventional | |
| Previous Owner | $279,000 | New Conventional | |
| Previous Owner | $247,200 | New Conventional | |
| Previous Owner | $230,000 | Unknown | |
| Previous Owner | $252,000 | Purchase Money Mortgage | |
| Previous Owner | $273,000 | New Conventional | |
| Previous Owner | $230,000 | Unknown | |
| Previous Owner | $276,200 | No Value Available | |
| Closed | $31,500 | No Value Available |
Property History
| Date | Event | Price | Change | Sq Ft Price |
|---|---|---|---|---|
| 06/24/2025 06/24/25 | Sold | $1,050,000 | +2.4% | $344 / Sq Ft |
| 05/17/2025 05/17/25 | Pending | -- | -- | -- |
| 05/15/2025 05/15/25 | For Sale | $1,025,000 | +10.2% | $336 / Sq Ft |
| 09/10/2024 09/10/24 | Sold | $930,000 | -2.1% | $305 / Sq Ft |
| 08/11/2024 08/11/24 | Pending | -- | -- | -- |
| 08/09/2024 08/09/24 | For Sale | $949,900 | -- | $311 / Sq Ft |
Tax History Compared to Growth
Tax History
| Year | Tax Paid | Tax Assessment Tax Assessment Total Assessment is a certain percentage of the fair market value that is determined by local assessors to be the total taxable value of land and additions on the property. | Land | Improvement |
|---|---|---|---|---|
| 2024 | $2,946 | $136,625 | $30,000 | $106,625 |
| 2023 | $2,946 | $136,625 | $30,000 | $106,625 |
| 2022 | $2,946 | $136,625 | $30,000 | $106,625 |
| 2021 | $2,946 | $136,625 | $30,000 | $106,625 |
| 2020 | $3,031 | $117,575 | $21,250 | $96,325 |
| 2019 | $3,031 | $117,575 | $21,250 | $96,325 |
| 2018 | $2,948 | $117,575 | $21,250 | $96,325 |
| 2017 | $2,925 | $117,575 | $21,250 | $96,325 |
| 2016 | $0 | $117,575 | $21,250 | $96,325 |
| 2015 | -- | $100,250 | $21,250 | $79,000 |
| 2014 | -- | $100,250 | $21,250 | $79,000 |
Agents Affiliated with this Home
-
Scott Wages

Seller's Agent in 2025
Scott Wages
Bradford Real Estate
(615) 455-5000
6 in this area
30 Total Sales
-
Happy Fulk

Buyer's Agent in 2025
Happy Fulk
Parks Compass
(615) 587-9116
1 in this area
183 Total Sales
-
Tara McGuire

Buyer Co-Listing Agent in 2025
Tara McGuire
Parks Compass
(615) 521-4663
1 in this area
181 Total Sales
-
Jesse Pyle

Seller's Agent in 2024
Jesse Pyle
Realty One Group Music City
(615) 945-9108
1 in this area
47 Total Sales
-
Drew Gaw

Buyer's Agent in 2024
Drew Gaw
Bradford Real Estate
(615) 293-2147
1 in this area
29 Total Sales
Map
Source: Realtracs
MLS Number: 2688722
APN: 054P-A-036.00
- 161 Broadwell Cir
- 609 Amberleigh Ct
- 621 German Ln
- 405 Parish Place
- 460 Tinnan Ave
- 401 Tramore Ct
- 0 Moores Ln
- 8109 Shady Place
- 447 Autumn Lake Trail
- 1736 Richbourg Park Dr
- 106 Ashton Park Blvd
- 399 the Lady of the Lake Ln
- 427 Autumn Lake Trail
- 241 King Arthur Cir
- 391 the Lady of the Lake Ln
- 286 Keswick Grove Ln
- 219 King Arthur Cir
- 700 Pendragon Ct
- 1602 Knox Ct
- 125 E Hill St
