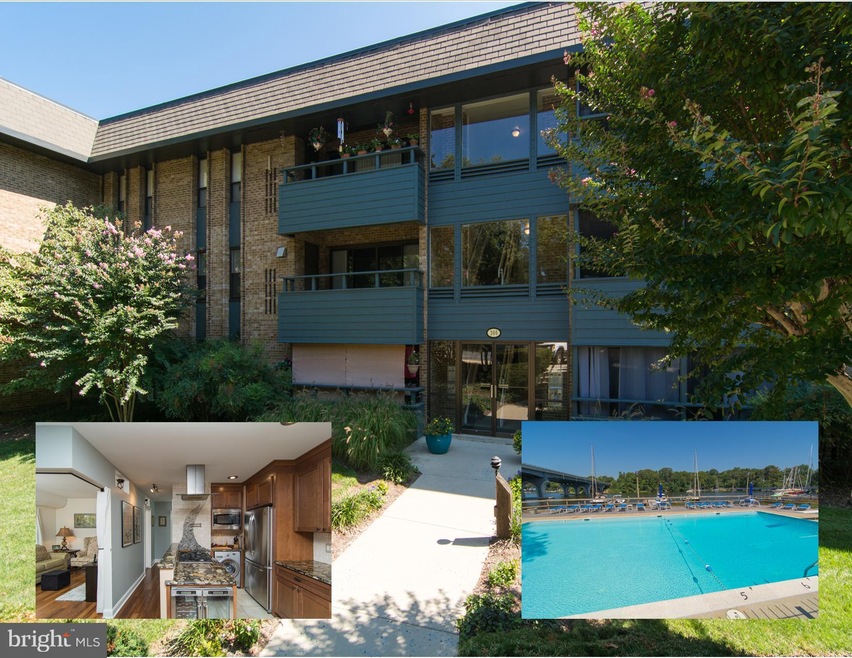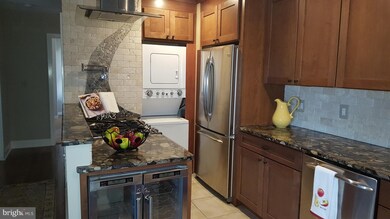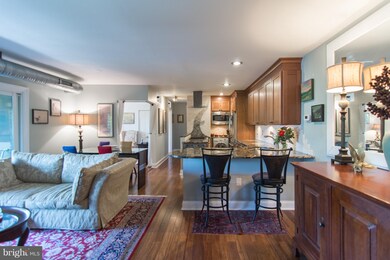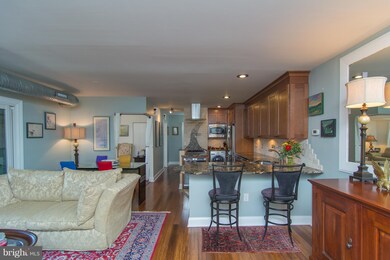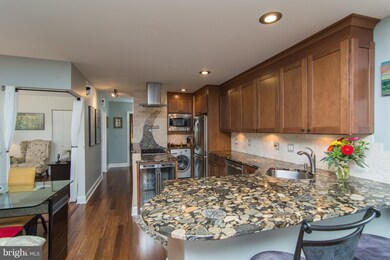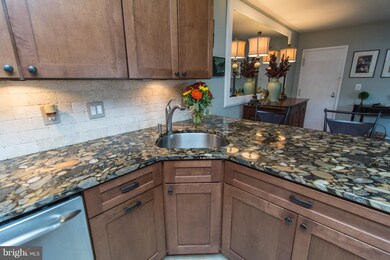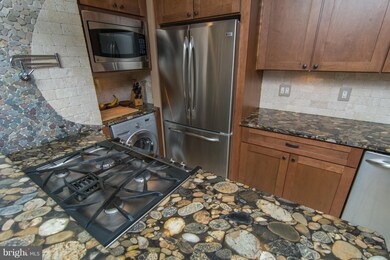
300 Forbes St Unit K Annapolis, MD 21401
West Annapolis-Wardour NeighborhoodEstimated Value: $365,918 - $419,000
Highlights
- Physical Dock Slip Conveys
- Pier
- Home fronts navigable water
- West Annapolis Elementary School Rated A-
- Pier or Dock
- Private Pool
About This Home
As of February 2018It's all about Location, and this uniquely renovated condo is situated perfectly to enjoy all Annapolis has to offer. Step into this incredible unit which has the feel of being cool and urban, with the amenities of Annapolis. Gorgeous kitchen with stainless appliances has incredible black mosaic "River bed" granite countertops. The kitchen is open to the living space, to allow for enjoying guests.
Last Agent to Sell the Property
Long & Foster Real Estate, Inc. License #609397 Listed on: 01/13/2018

Last Buyer's Agent
Barbara McCaffrey
Redfin Corp

Property Details
Home Type
- Condominium
Est. Annual Taxes
- $3,294
Year Built
- Built in 1974
Lot Details
- Home fronts navigable water
- Creek or Stream
- Property is in very good condition
HOA Fees
- $250 Monthly HOA Fees
Parking
- 1 Assigned Parking Space
Home Design
- Contemporary Architecture
- Brick Exterior Construction
- Wood Siding
Interior Spaces
- 844 Sq Ft Home
- Property has 1 Level
- Open Floorplan
- Combination Dining and Living Room
Kitchen
- Gourmet Galley Kitchen
- Breakfast Area or Nook
Bedrooms and Bathrooms
- 2 Main Level Bedrooms
- 2 Full Bathrooms
Outdoor Features
- Private Pool
- Pier
- Water Access
- Waiting List for boat docks or slips
- Physical Dock Slip Conveys
- 6 Powered Boats Permitted
- 6 Non-Powered Boats Permitted
- Lake Privileges
Location
- Property is near a creek
Utilities
- Forced Air Heating and Cooling System
- Natural Gas Water Heater
Listing and Financial Details
- Tax Lot 111
- Assessor Parcel Number 020654709176200
Community Details
Overview
- Association fees include insurance, exterior building maintenance, pool(s), snow removal, trash, reserve funds
- Low-Rise Condominium
- Mariners Cove Community
- Mariners Cove Subdivision
Recreation
- Pier or Dock
- Community Pool
Pet Policy
- Pets Allowed
Ownership History
Purchase Details
Home Financials for this Owner
Home Financials are based on the most recent Mortgage that was taken out on this home.Purchase Details
Home Financials for this Owner
Home Financials are based on the most recent Mortgage that was taken out on this home.Purchase Details
Purchase Details
Home Financials for this Owner
Home Financials are based on the most recent Mortgage that was taken out on this home.Purchase Details
Home Financials for this Owner
Home Financials are based on the most recent Mortgage that was taken out on this home.Purchase Details
Similar Homes in Annapolis, MD
Home Values in the Area
Average Home Value in this Area
Purchase History
| Date | Buyer | Sale Price | Title Company |
|---|---|---|---|
| Harman Marcia E | -- | None Available | |
| Herman Marcia Edwina | $270,000 | Title Forward | |
| Johnson James L | $266,000 | Four Seasons Title | |
| Reece Donald E | $252,500 | -- | |
| Reece Donald E | $252,500 | -- | |
| Mcallister Sheila | $100,000 | -- |
Mortgage History
| Date | Status | Borrower | Loan Amount |
|---|---|---|---|
| Previous Owner | Badger Keira Melantha | $150,000 | |
| Previous Owner | Herman Marcia Edwina | $150,000 | |
| Previous Owner | Reece Donald E | $206,000 | |
| Previous Owner | Reece Donald E | $26,200 | |
| Previous Owner | Reece Donald E | $202,000 | |
| Previous Owner | Reece Donald E | $202,000 | |
| Closed | Mcallister Sheila | -- |
Property History
| Date | Event | Price | Change | Sq Ft Price |
|---|---|---|---|---|
| 02/23/2018 02/23/18 | Sold | $270,000 | -1.8% | $320 / Sq Ft |
| 01/20/2018 01/20/18 | Pending | -- | -- | -- |
| 01/13/2018 01/13/18 | For Sale | $275,000 | 0.0% | $326 / Sq Ft |
| 02/01/2017 02/01/17 | Rented | $1,600 | 0.0% | -- |
| 01/18/2017 01/18/17 | Under Contract | -- | -- | -- |
| 12/03/2016 12/03/16 | For Rent | $1,600 | -- | -- |
Tax History Compared to Growth
Tax History
| Year | Tax Paid | Tax Assessment Tax Assessment Total Assessment is a certain percentage of the fair market value that is determined by local assessors to be the total taxable value of land and additions on the property. | Land | Improvement |
|---|---|---|---|---|
| 2024 | $4,034 | $280,700 | $0 | $0 |
| 2023 | $3,877 | $270,000 | $135,000 | $135,000 |
| 2022 | $3,646 | $258,767 | $0 | $0 |
| 2021 | $3,488 | $247,533 | $0 | $0 |
| 2020 | $3,332 | $236,300 | $118,100 | $118,200 |
| 2019 | $3,334 | $236,300 | $118,100 | $118,200 |
| 2018 | $3,287 | $236,300 | $118,100 | $118,200 |
| 2017 | $3,314 | $253,200 | $0 | $0 |
| 2016 | -- | $253,200 | $0 | $0 |
| 2015 | -- | $253,200 | $0 | $0 |
| 2014 | -- | $253,200 | $0 | $0 |
Agents Affiliated with this Home
-
Jackie Reinauer

Seller's Agent in 2018
Jackie Reinauer
Long & Foster
(410) 212-9079
3 in this area
50 Total Sales
-

Buyer's Agent in 2018
Barbara McCaffrey
Redfin Corp
(443) 926-6075
Map
Source: Bright MLS
MLS Number: 1004364851
APN: 06-547-09176200
- 411 Ridgely Ave
- 431 Schley Rd
- 608 Melvin Ave Unit 202
- 505 Ludlow Rd
- 106 Tolson St
- 206 Shiley St
- 508 Riverview Ct
- 1304 Cedar Park Rd
- 0 Lot 1 Overlook Melrose Unit MDAA2113226
- 651 Genessee St
- 208 Wardour Dr
- 13 Wainwright Dr
- 711 Genessee St
- 211 Norwood Rd
- 735 Glenwood St
- 19 Bristol Dr
- 322 Halsey Rd
- 209 Clay St
- 1918 Lindamoor Dr
- 308 Mcdonough Rd
- 300 Forbes St Unit C
- 304 Forbes St Unit D
- 300 Forbes St Unit E
- 300 Forbes St Unit G
- 304 Forbes St Unit I
- 304 Forbes St Unit B
- 300 Forbes St Unit A
- 300 Forbes St Unit K
- 304 Forbes St Unit J
- 304 Forbes St Unit C
- 300 Forbes St Unit J
- 300 Forbes St Unit D
- 300 Forbes St Unit H
- 304 Forbes St Unit E
- 300 Forbes St Unit L
- 300 Forbes St Unit B
- 300 Forbes St Unit I
- 304 Forbes St Unit K
- 304 Forbes St Unit A
- 300 Forbes St Unit F
