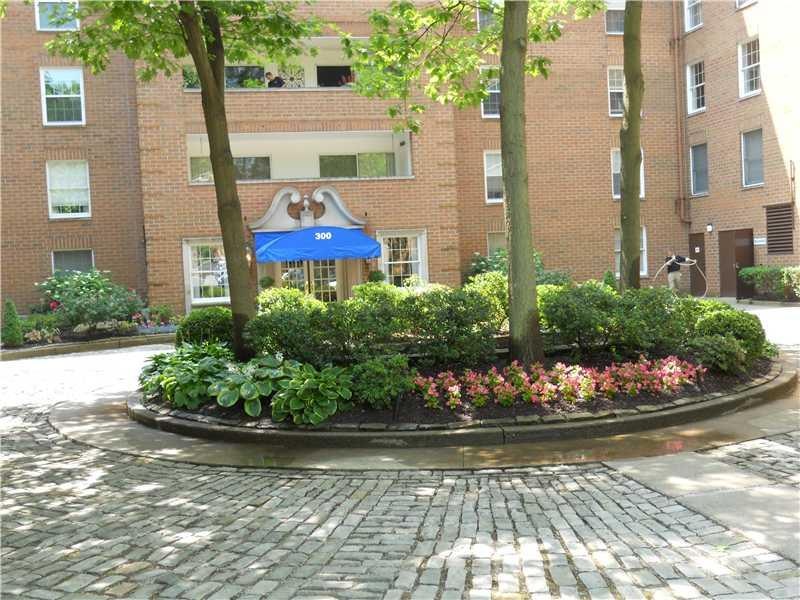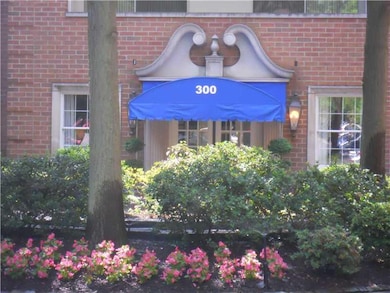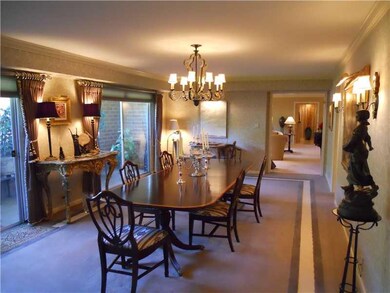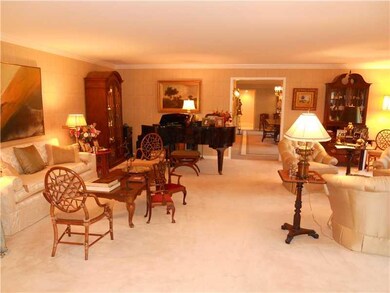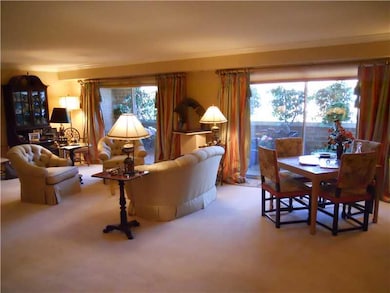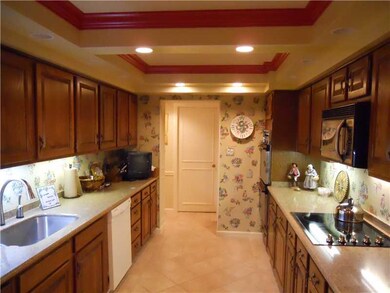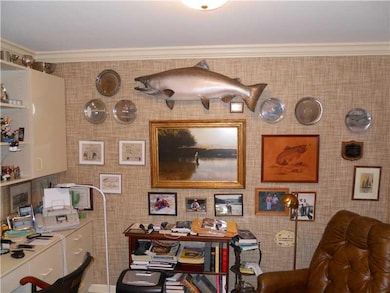
$435,000
- 2 Beds
- 2 Baths
- 1,420 Sq Ft
- 320 Fort Duquesne Blvd
- Unit 4L
- Pittsburgh, PA
Welcome home to this beautifully designed open floor plan corner unit in Gateway Towers. This condo offers Quartz Center Island, Title Backsplash, Stainless Steel Appliances, Custom Cabinetry, large pantry, Recessed and Studio lighting, Brazilian Hardwood, Tile flooring and custom doors throughout. The Master Suite has a walk-in closet, dual vanity sinks and separate shower stall and soaking tub.
Beth Nichols COLDWELL BANKER REALTY
