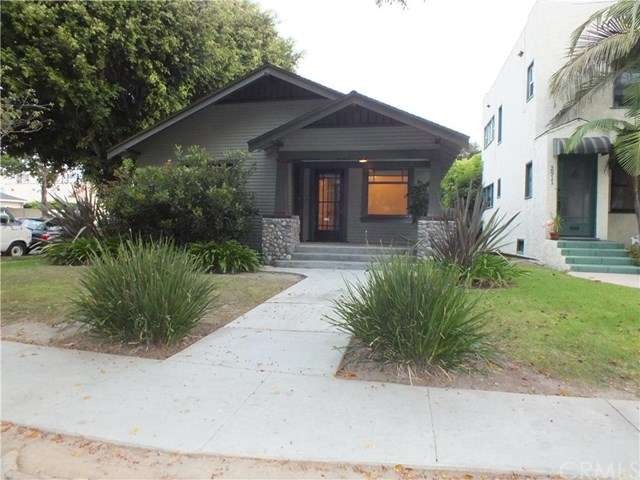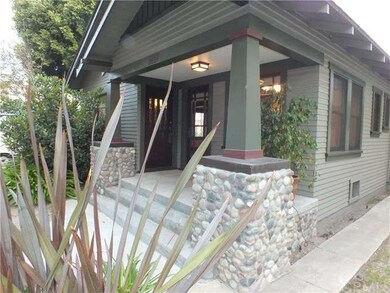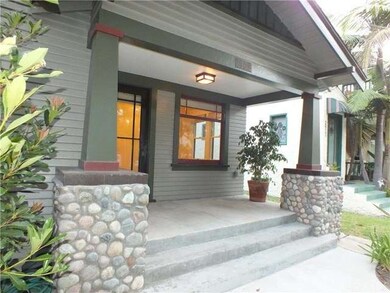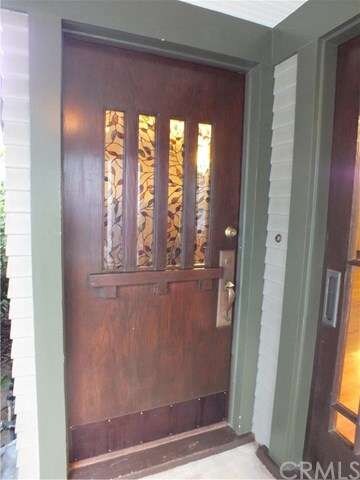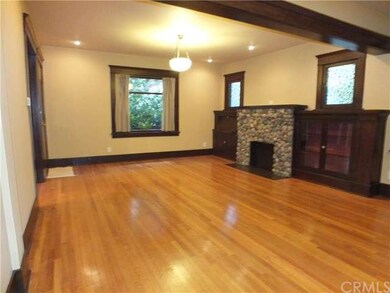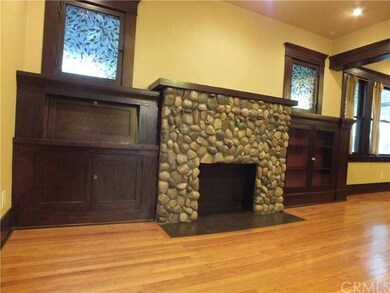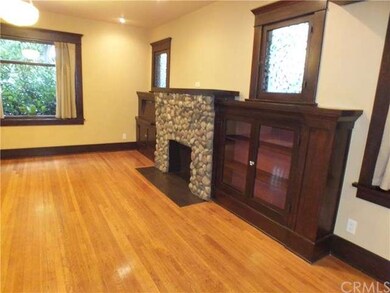
300 Gladys Ave Long Beach, CA 90814
Bluff Heights NeighborhoodHighlights
- All Bedrooms Downstairs
- Property is near public transit
- Corner Lot
- Woodrow Wilson High School Rated A
- Wood Flooring
- High Ceiling
About This Home
As of October 2016Welcome to 300 Gladys & 2905 East 3rd St. On this corner lot sits a beautiful 1919 Craftsman Bungalow that was restored in 2002. Two units- 2905 East 3rd is a two bedroom one bath approx. 980 sqft. And 300 Gladys is a one bedroom one bath approx. 700 sqft. Each unit has it's own private fenced yard and inside laundry. Beautiful hardwood floors and original built-in cabinets. New roof, electric wiring and plumbing have been updated in 2002. The foundation has been seismically retrofitted. The double hung windows have been re-roped and functioning properly. Both kitchens and bath rooms have ceramic Travertine flooring. This is a great property for the owner to live in or as a rental receiving strong rents because of the condition of the property and wonderful neighborhood of Historic Bluff Heights. All this and just blocks away from restaurants, shops and entertainment, and the Pacific Ocean! This is the perfect location between Los Angeles and Orange County to enjoy the cool Pacific Ocean breezes and the small town feel of Historic Bluff Heights!
Last Agent to Sell the Property
Seven Gables Real Estate License #00975141 Listed on: 09/02/2015

Home Details
Home Type
- Single Family
Est. Annual Taxes
- $12,244
Year Built
- Built in 1919
Lot Details
- 5,400 Sq Ft Lot
- Landscaped
- Corner Lot
- Sprinkler System
- Private Yard
- Front Yard
Parking
- 2 Car Garage
- Parking Available
- Side Facing Garage
Home Design
- Bungalow
- Pillar, Post or Pier Foundation
- Redwood Siding
- Concrete Perimeter Foundation
- Copper Plumbing
Interior Spaces
- 1,678 Sq Ft Home
- Built-In Features
- Crown Molding
- High Ceiling
- Ceiling Fan
- Blinds
- Wood Frame Window
- Living Room with Fireplace
- L-Shaped Dining Room
- Utility Room
- Neighborhood Views
Kitchen
- Breakfast Bar
- Gas Cooktop
- Ceramic Countertops
Flooring
- Wood
- Carpet
Bedrooms and Bathrooms
- 3 Bedrooms
- All Bedrooms Down
- 2 Full Bathrooms
Laundry
- Laundry Room
- Dryer
- Washer
Outdoor Features
- Covered Patio or Porch
- Exterior Lighting
Location
- Property is near public transit
- Urban Location
Utilities
- Wall Furnace
Community Details
- No Home Owners Association
Listing and Financial Details
- Tax Lot 19
- Tax Tract Number 576802
- Assessor Parcel Number 7257023020
Ownership History
Purchase Details
Home Financials for this Owner
Home Financials are based on the most recent Mortgage that was taken out on this home.Purchase Details
Home Financials for this Owner
Home Financials are based on the most recent Mortgage that was taken out on this home.Purchase Details
Home Financials for this Owner
Home Financials are based on the most recent Mortgage that was taken out on this home.Purchase Details
Home Financials for this Owner
Home Financials are based on the most recent Mortgage that was taken out on this home.Purchase Details
Home Financials for this Owner
Home Financials are based on the most recent Mortgage that was taken out on this home.Purchase Details
Purchase Details
Home Financials for this Owner
Home Financials are based on the most recent Mortgage that was taken out on this home.Purchase Details
Home Financials for this Owner
Home Financials are based on the most recent Mortgage that was taken out on this home.Purchase Details
Purchase Details
Similar Homes in the area
Home Values in the Area
Average Home Value in this Area
Purchase History
| Date | Type | Sale Price | Title Company |
|---|---|---|---|
| Interfamily Deed Transfer | -- | None Available | |
| Interfamily Deed Transfer | -- | None Available | |
| Warranty Deed | -- | None Available | |
| Grant Deed | $835,000 | First American Title Company | |
| Grant Deed | $746,000 | First American Title Company | |
| Interfamily Deed Transfer | -- | Accommodation | |
| Interfamily Deed Transfer | -- | First American Title Company | |
| Interfamily Deed Transfer | -- | None Available | |
| Interfamily Deed Transfer | -- | Commonwealth | |
| Grant Deed | $329,500 | First Southwestern Title Co | |
| Interfamily Deed Transfer | -- | -- | |
| Grant Deed | -- | -- |
Mortgage History
| Date | Status | Loan Amount | Loan Type |
|---|---|---|---|
| Open | $668,000 | New Conventional | |
| Previous Owner | $256,890 | New Conventional | |
| Previous Owner | $296,500 | Unknown | |
| Previous Owner | $296,550 | No Value Available |
Property History
| Date | Event | Price | Change | Sq Ft Price |
|---|---|---|---|---|
| 10/11/2016 10/11/16 | Sold | $835,000 | -1.6% | $498 / Sq Ft |
| 08/23/2016 08/23/16 | For Sale | $849,000 | +13.8% | $506 / Sq Ft |
| 10/07/2015 10/07/15 | Sold | $746,000 | +2.9% | $445 / Sq Ft |
| 09/16/2015 09/16/15 | Pending | -- | -- | -- |
| 09/02/2015 09/02/15 | For Sale | $724,950 | -- | $432 / Sq Ft |
Tax History Compared to Growth
Tax History
| Year | Tax Paid | Tax Assessment Tax Assessment Total Assessment is a certain percentage of the fair market value that is determined by local assessors to be the total taxable value of land and additions on the property. | Land | Improvement |
|---|---|---|---|---|
| 2025 | $12,244 | $969,084 | $736,970 | $232,114 |
| 2024 | $12,244 | $950,083 | $722,520 | $227,563 |
| 2023 | $12,040 | $931,454 | $708,353 | $223,101 |
| 2022 | $11,297 | $913,191 | $694,464 | $218,727 |
| 2021 | $11,078 | $895,287 | $680,848 | $214,439 |
| 2019 | $10,920 | $868,734 | $660,654 | $208,080 |
| 2018 | $10,626 | $851,700 | $647,700 | $204,000 |
| 2017 | $55 | $835,000 | $635,000 | $200,000 |
| 2016 | $8,937 | $746,000 | $600,000 | $146,000 |
| 2015 | $4,775 | $397,066 | $243,423 | $153,643 |
| 2014 | $4,747 | $389,289 | $238,655 | $150,634 |
Agents Affiliated with this Home
-

Seller's Agent in 2016
Stephen Demos
Coldwell Banker Realty
(714) 504-0044
34 Total Sales
-
G
Buyer's Agent in 2016
Gary Riphagen
RE/MAX
-

Seller's Agent in 2015
Mike Norton
Seven Gables Real Estate
(562) 577-5021
18 Total Sales
-

Buyer's Agent in 2015
Susan Boyle
Reel Properties
(562) 715-3905
2 in this area
51 Total Sales
Map
Source: California Regional Multiple Listing Service (CRMLS)
MLS Number: PW15194149
APN: 7257-023-020
- 2838 E Mariquita St Unit 10
- 3042 E 3rd St Unit 3
- 3042 E 3rd St Unit 5
- 236 Temple Ave
- 235 Orizaba Ave
- 345 Wisconsin Ave Unit 104
- 2772 E 2nd St Unit E2
- 2772 E 2nd St Unit A2
- 2662 E 2nd St Unit F3
- 335 Redondo Ave
- 433 Obispo Ave
- 3101 E 2nd St Unit 2A
- 444 Obispo Ave Unit 201
- 222 Kennebec Ave
- 333 Newport Ave Unit 101
- 9 Temple Ave
- 51 Kennebec Ave
- 2302 E 2nd St Unit 3D
- 2999 E Ocean Blvd Unit 710
- 2999 E Ocean Blvd Unit 210
