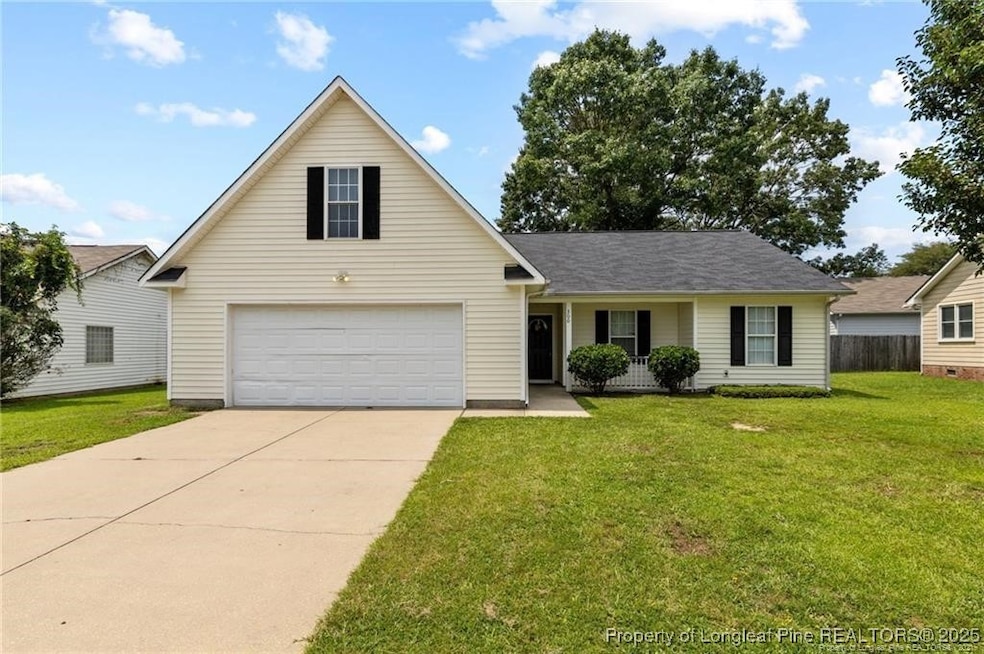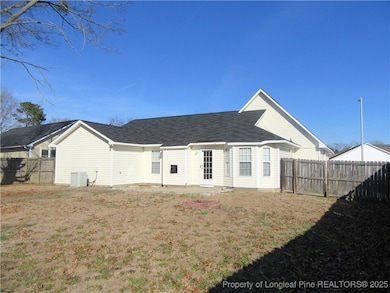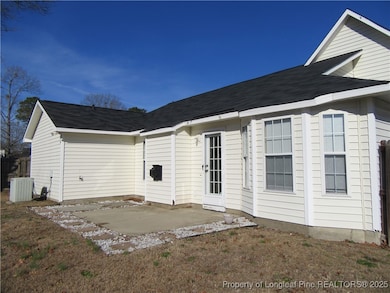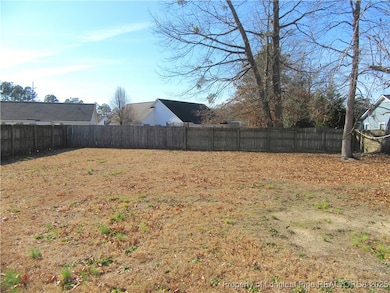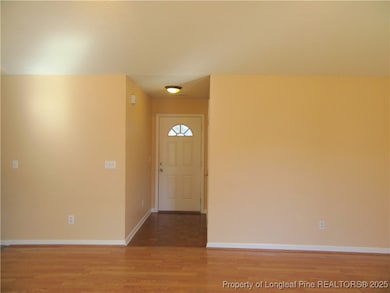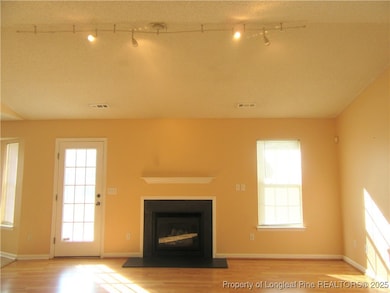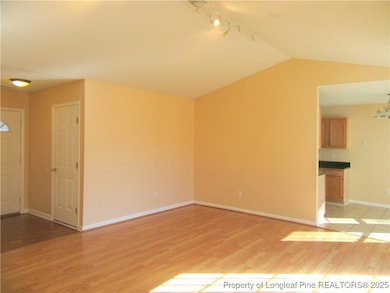300 Glenallen St Fayetteville, NC 28314
Westover Neighborhood
3
Beds
2
Baths
1,559
Sq Ft
2001
Built
Highlights
- Cathedral Ceiling
- Wood Flooring
- Fenced Yard
- Ranch Style House
- Granite Countertops
- 3-minute walk to Glen Reilly Park
About This Home
Glenallen - Wow, this home is stunning with lots of upgrades. 3 Bedroom, 2 bath plus a Bonus Room. Spacious Great Room has Vaulted Ceiling and Fireplace. Lots of Storage in the Eat-in Kitchen, Stunning Granite Countertops and Tile Flooring. Large Master Bedroom has huge Walk-in Closet. Master Bathroom features Double Vanity, Garden Tub and Separate Shower. Large Bonus Room above the Garage. The rear Yard has Shared Fencing.
Home Details
Home Type
- Single Family
Est. Annual Taxes
- $2,706
Year Built
- Built in 2001
Lot Details
- Fenced Yard
- Property is in good condition
Parking
- 2 Car Attached Garage
Home Design
- Ranch Style House
- Vinyl Siding
Interior Spaces
- 1,559 Sq Ft Home
- Cathedral Ceiling
- Ceiling Fan
- Gas Log Fireplace
- Fire and Smoke Detector
Kitchen
- Eat-In Kitchen
- Range
- Dishwasher
- Granite Countertops
Flooring
- Wood
- Carpet
- Ceramic Tile
Bedrooms and Bathrooms
- 3 Bedrooms
- Walk-In Closet
- 2 Full Bathrooms
- Double Vanity
- Soaking Tub
- Garden Bath
- Separate Shower
Laundry
- Laundry on main level
- Washer and Dryer Hookup
Outdoor Features
- Patio
Schools
- Westover Middle School
- Westover Senior High School
Utilities
- Central Air
- Heat Pump System
Community Details
- Glen Allen Subdivision
Listing and Financial Details
- Security Deposit $1,595
- Property Available on 12/19/25
- Assessor Parcel Number 9497-59-0513
Map
Source: Longleaf Pine REALTORS®
MLS Number: 753374
APN: 9497-59-0513
Nearby Homes
- 937 Glen Reilly Dr
- 6808 Shawcross Ln
- 616 Marshtree Ln Unit 308
- 621 Marshtree Ln Unit 303
- 746 Glen Reilly Dr
- 612 Marshtree Ln Unit 304
- 742 Glen Reilly Dr
- 0000 Morganton Rd
- 6870 Shawcross Ln
- 635 Marshtree Ln Unit 206
- 416 Kirkcaldy Ct
- 7006 Ryan St
- 6946 Melbourne Dr
- 0 Cliffdale Rd Unit LP718329
- 0 Cliffdale Rd Unit LP718333
- 1001 Brookhollow Dr Unit 2
- 1002 Brookhollow Dr Unit 11
- 1004 Brookhollow Dr Unit 2
- 1006 Brookhollow Dr Unit 8
- 6734 Winchester St
- 6848 Torrance Ln
- 6924 Callahan Cir
- 423 Kirkcaldy Ct
- 421 Cumbrian Ct
- 605 S Reilly Rd
- 1002 Brookhollow Dr
- 1018 Brookhollow Dr
- 6616 Baldoon Dr
- 412 Morley Dr
- 6557 Baldoon Dr
- 6801 Willowbrook Dr Unit 4
- 6800 Willowbrook Dr Unit 6
- 6501 Brookstone Ln
- 6804 Willowbrook Dr
- 417 Perth St
- 962-6 Stewarts Creek
- 979 Stewart Creeks Dr Unit 8
- 6820 Cliffdale Rd
- 567 Cutchen Ln
