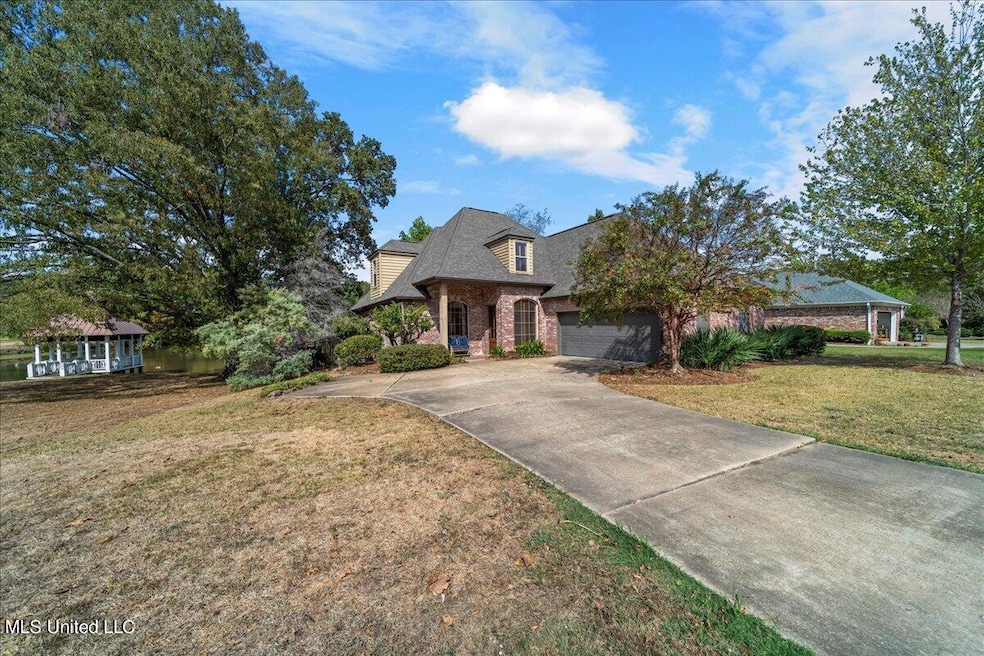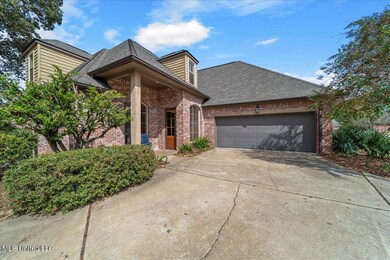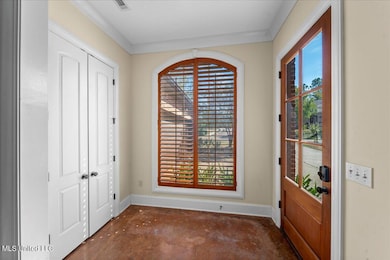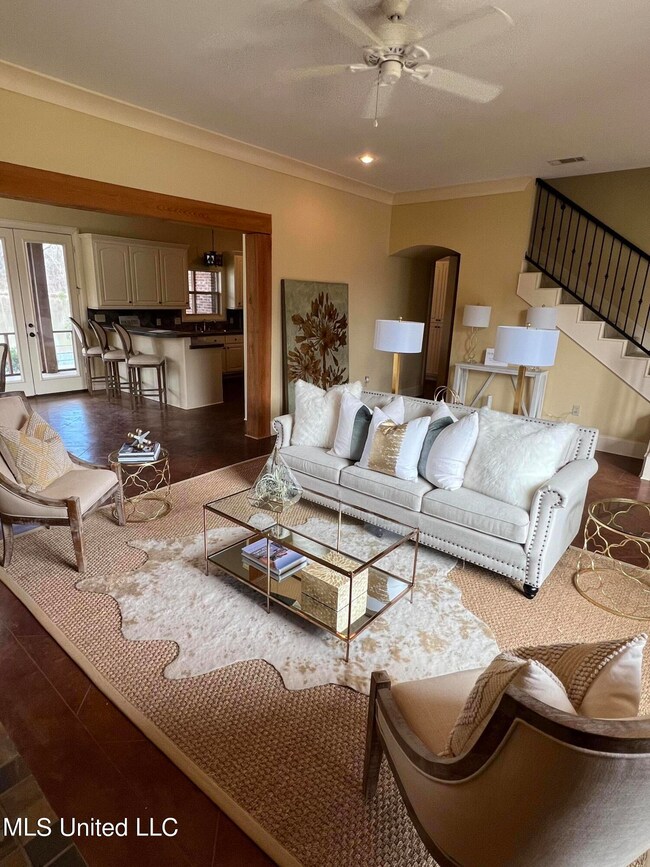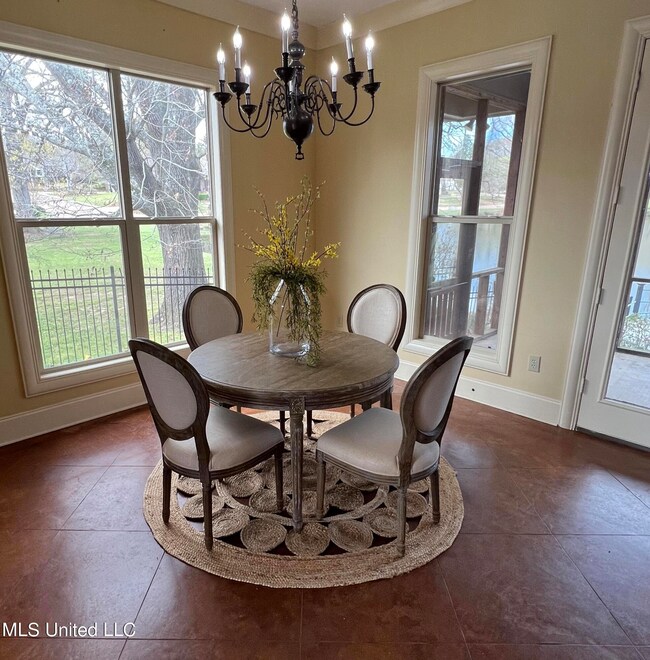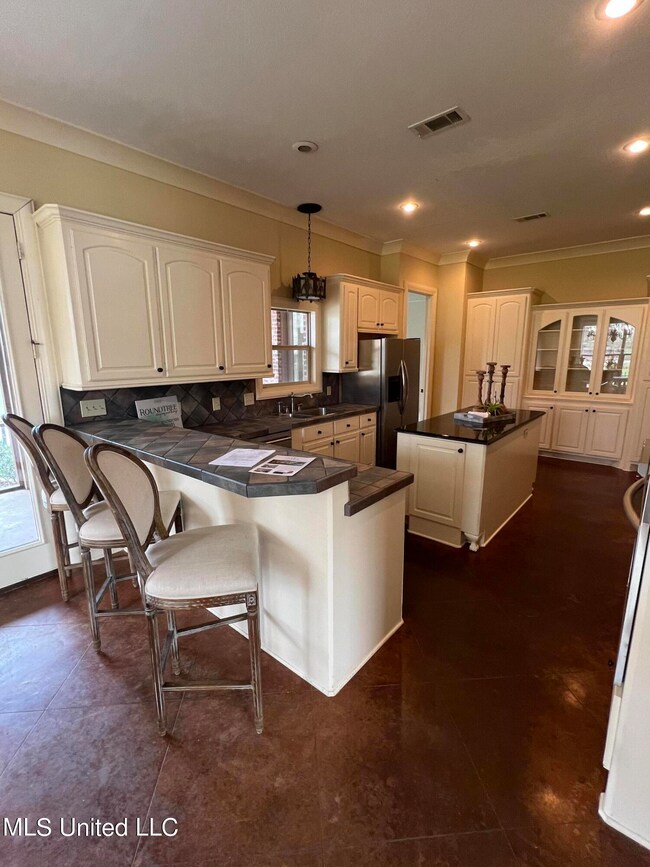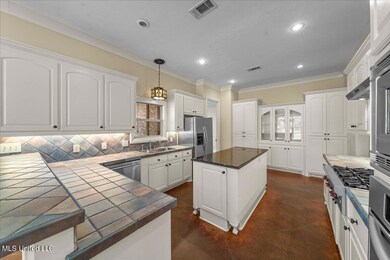
300 Golden Pond Dr Madison, MS 39110
Highlights
- Fishing
- Home fronts a pond
- Main Floor Primary Bedroom
- Madison Station Elementary School Rated A
- Traditional Architecture
- Granite Countertops
About This Home
As of October 2024Calling Investors: Centrally located and waterfront? Tell me more. This amazing garden home located in Bocage subdivision features 3 bedrooms, 2.5 bathrooms and is awaiting its new owner. Upon entering you are greeted by a small foyer and water views galore. The ample sized family room features a gas fireplace and just ahead is the breakfast area and kitchen which is host to stainless steel appliances, granite countertops, built in's galore and access to the screened in back patio. The primary suite is located on the rear of the home as well and features expansive water views, a large whirlpool tub, separate shower, a huge walk-in closet that adjoins the nice-sized laundry room. A half bathroom is located down the hall in order to service guests. Upstairs are two large guest bedrooms with an adjoining bathroom hosting separate vanities/dressing areas. Icing on the cake - amazing waterfront with a new pier to enjoy morning coffee or evening sunsets. Located next to the neighborhood green space, owners will enjoy the best of all worlds. Call your favorite Realtor today to schedule your private showing!
Last Agent to Sell the Property
The Chandler Group LLC DBA The Chandler Group License #B22533 Listed on: 07/25/2024
Co-Listed By
Todd Everett
Cress Development, LLC License #S52731
Home Details
Home Type
- Single Family
Est. Annual Taxes
- $1,600
Year Built
- Built in 2005
Lot Details
- 0.25 Acre Lot
- Home fronts a pond
- Garden
Parking
- 2 Car Garage
- Driveway
Home Design
- Traditional Architecture
- Brick Exterior Construction
- Slab Foundation
- Architectural Shingle Roof
Interior Spaces
- 2,450 Sq Ft Home
- 2-Story Property
- Built-In Features
- Ceiling Fan
- Gas Log Fireplace
- Blinds
- Living Room with Fireplace
- Screened Porch
- Home Security System
- Property Views
Kitchen
- <<OvenToken>>
- Gas Cooktop
- <<microwave>>
- Stainless Steel Appliances
- Kitchen Island
- Granite Countertops
- Disposal
Flooring
- Carpet
- Concrete
Bedrooms and Bathrooms
- 3 Bedrooms
- Primary Bedroom on Main
- Walk-In Closet
- Separate Shower
Laundry
- Laundry Room
- Laundry on lower level
- Sink Near Laundry
- Electric Dryer Hookup
Outdoor Features
- Screened Patio
- Rain Gutters
Schools
- Madison Station Elementary School
- Madison Middle School
- Madison Central High School
Utilities
- Central Air
- Heating System Uses Natural Gas
- Natural Gas Connected
- Gas Water Heater
Listing and Financial Details
- Assessor Parcel Number 072c-08b-178/00.00
Community Details
Overview
- Property has a Home Owners Association
- Association fees include ground maintenance
- Bocage Subdivision
Recreation
- Fishing
Ownership History
Purchase Details
Home Financials for this Owner
Home Financials are based on the most recent Mortgage that was taken out on this home.Purchase Details
Purchase Details
Purchase Details
Home Financials for this Owner
Home Financials are based on the most recent Mortgage that was taken out on this home.Purchase Details
Home Financials for this Owner
Home Financials are based on the most recent Mortgage that was taken out on this home.Similar Homes in Madison, MS
Home Values in the Area
Average Home Value in this Area
Purchase History
| Date | Type | Sale Price | Title Company |
|---|---|---|---|
| Warranty Deed | -- | None Listed On Document | |
| Warranty Deed | -- | None Available | |
| Special Warranty Deed | -- | None Available | |
| Special Warranty Deed | -- | None Available | |
| Warranty Deed | -- | None Available |
Mortgage History
| Date | Status | Loan Amount | Loan Type |
|---|---|---|---|
| Open | $379,227 | New Conventional | |
| Previous Owner | $197,500 | New Conventional | |
| Previous Owner | $30,750 | Unknown | |
| Previous Owner | $58,713 | Purchase Money Mortgage | |
| Previous Owner | $224,000 | New Conventional |
Property History
| Date | Event | Price | Change | Sq Ft Price |
|---|---|---|---|---|
| 10/16/2024 10/16/24 | Sold | -- | -- | -- |
| 09/10/2024 09/10/24 | Pending | -- | -- | -- |
| 08/05/2024 08/05/24 | Price Changed | $330,000 | -9.6% | $135 / Sq Ft |
| 04/24/2024 04/24/24 | For Sale | $365,000 | 0.0% | $149 / Sq Ft |
| 04/02/2024 04/02/24 | Pending | -- | -- | -- |
| 03/19/2024 03/19/24 | Price Changed | $365,000 | -8.5% | $149 / Sq Ft |
| 03/11/2024 03/11/24 | Price Changed | $399,000 | 0.0% | $163 / Sq Ft |
| 03/11/2024 03/11/24 | For Sale | $399,000 | -4.8% | $163 / Sq Ft |
| 02/12/2024 02/12/24 | Off Market | -- | -- | -- |
| 01/17/2024 01/17/24 | Price Changed | $419,000 | 0.0% | $171 / Sq Ft |
| 01/17/2024 01/17/24 | For Sale | $419,000 | -2.3% | $171 / Sq Ft |
| 01/10/2024 01/10/24 | Off Market | -- | -- | -- |
| 11/13/2023 11/13/23 | Price Changed | $429,000 | -1.4% | $175 / Sq Ft |
| 11/05/2023 11/05/23 | For Sale | $435,000 | 0.0% | $178 / Sq Ft |
| 11/05/2023 11/05/23 | Off Market | -- | -- | -- |
| 10/29/2023 10/29/23 | For Sale | $435,000 | -- | $178 / Sq Ft |
Tax History Compared to Growth
Tax History
| Year | Tax Paid | Tax Assessment Tax Assessment Total Assessment is a certain percentage of the fair market value that is determined by local assessors to be the total taxable value of land and additions on the property. | Land | Improvement |
|---|---|---|---|---|
| 2024 | $4,018 | $34,481 | $0 | $0 |
| 2023 | $1,679 | $22,730 | $0 | $0 |
| 2022 | $1,679 | $22,730 | $0 | $0 |
| 2021 | $1,679 | $21,910 | $0 | $0 |
| 2020 | $1,679 | $21,910 | $0 | $0 |
| 2019 | $1,679 | $21,910 | $0 | $0 |
| 2018 | $1,679 | $21,910 | $0 | $0 |
| 2017 | $2,215 | $21,583 | $0 | $0 |
| 2016 | $2,215 | $21,583 | $0 | $0 |
| 2015 | $2,215 | $21,583 | $0 | $0 |
| 2014 | $2,207 | $21,512 | $0 | $0 |
Agents Affiliated with this Home
-
Christi Chandler

Seller's Agent in 2024
Christi Chandler
The Chandler Group LLC DBA The Chandler Group
(601) 201-4492
10 in this area
77 Total Sales
-
T
Seller Co-Listing Agent in 2024
Todd Everett
Cress Development, LLC
-
Bethany Culley-
B
Buyer's Agent in 2024
Bethany Culley-
Keller Williams
(601) 977-9411
42 in this area
199 Total Sales
-
B
Buyer's Agent in 2024
Bethany Culley
Keller Williams
Map
Source: MLS United
MLS Number: 4062683
APN: 072C-08B-178-00-00
- 118 Tremont Way
- 317 Golden Pond Dr
- 546 Hunters Creek Cir
- 326 Penrose Lot 127 Place
- 388 Post Oak Rd
- 261 Ashworth Cir
- 02 Garden Park Dr
- 01 Garden Park Dr
- 2026 Main St
- 0 Felicity St Unit 4112557
- 462 Whittington Cir
- 464 Whittington Cir
- 466 Whittington Cir
- 468 Whittington Cir
- 0 Charlotte Dr Unit 4112591
- 0 Charlotte Dr Unit 4112586
- 0 Charlotte Dr Unit 4112578
- 235 Hawthorne Dr
- 0 Garden Park Dr
- 311 Felicity St
