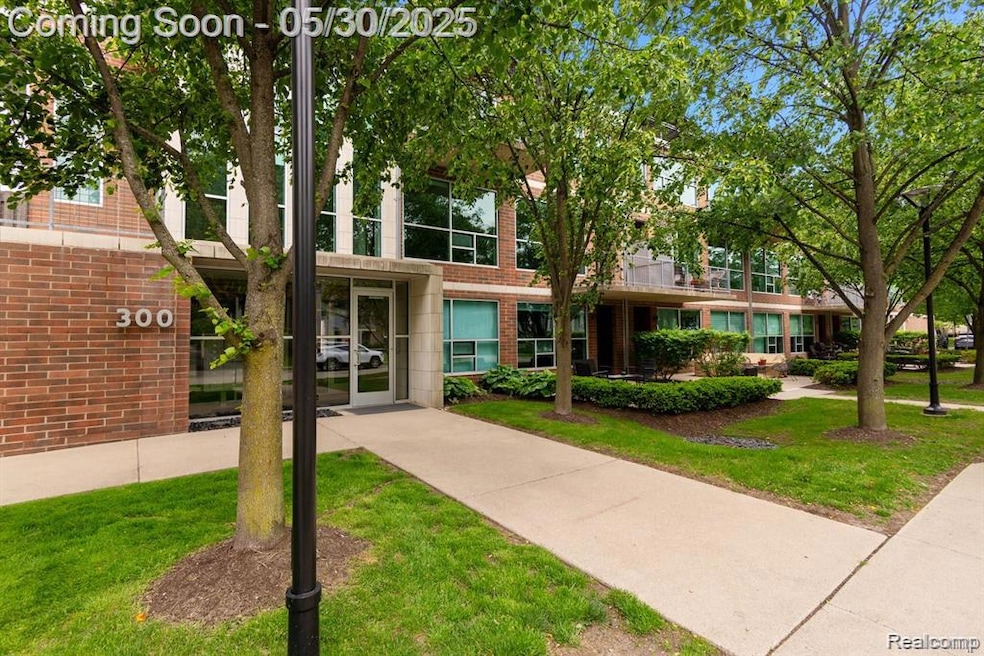
$425,000
- 2 Beds
- 2 Baths
- 934 Sq Ft
- 730 Penniman Ave
- Unit 203
- Plymouth, MI
Premium luxury living condo downtown plymouth at the Kellogg park-2 bedroom 2 full baths,Model unit in the highly coveted, Parkside Condominium complex in the center of Downtown Plymouth directly at thebeautiful Kellogg Park. Just steps away from dining, shopping, and the annual activities Plymouth has to offer. Lovely updated 2 bed, 2bath condo with hardwood flooring through the
Sam Fadlallah Keller Williams Legacy
