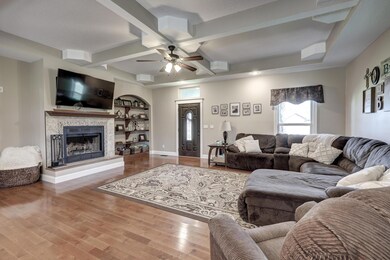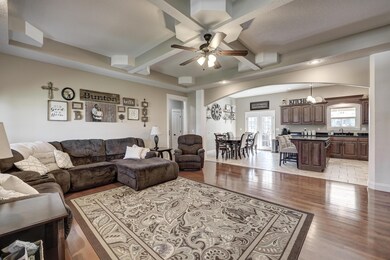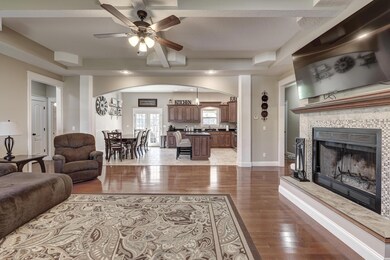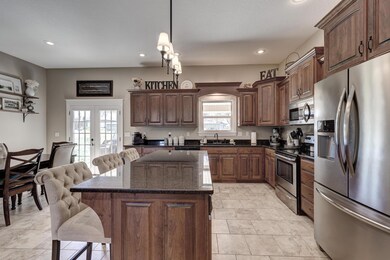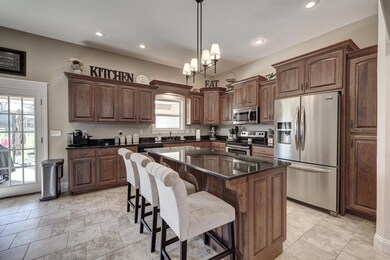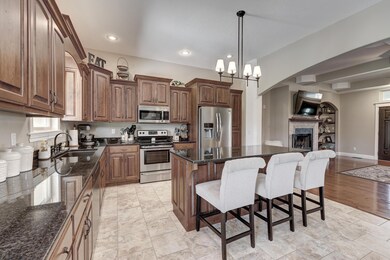300 Hearthstone Dr Joplin, MO 64801
Highlights
- Living Room with Fireplace
- Corner Lot
- Covered patio or porch
- Traditional Architecture
- Granite Countertops
- 1-Story Property
About This Home
As of July 2024Built in 2015, this home combines modern amenities with timeless elegance, offering the perfect blend of comfort and style. With hardwood floors throughout the main living area and a wood-burning fireplace, it's the epitome of cozy luxury. Situated on a corner lot, this property offers privacy and charm, with lush landscaping and outdoor space to enjoy. Whether you're hosting a barbecue with friends or simply soaking up the sunshine, you'll love the versatility and beauty of the outdoor area. Step inside and be greeted by the warm embrace of the main living area, where beautiful hardwood floors stretch out before you, inviting you to make yourself at home. Cozy up by the wood-burning fireplace on chilly evenings, creating the perfect ambiance for relaxation and unwinding after a long day.
Retreat to the primary suite and discover your own personal sanctuary. Pamper yourself in the luxurious en-suite bathroom, complete with a spacious walk-in closet that's sure to satisfy even the most discerning fashionista.
Last Buyer's Agent
Non-MLSMember Non-MLSMember
Default Non Member Office License #111
Home Details
Home Type
- Single Family
Est. Annual Taxes
- $1,645
Year Built
- Built in 2015
Lot Details
- 0.67 Acre Lot
- Lot Dimensions are 130 x 227
- Landscaped
- Corner Lot
HOA Fees
- $19 Monthly HOA Fees
Home Design
- Traditional Architecture
- Vinyl Siding
Interior Spaces
- 1,980 Sq Ft Home
- 1-Story Property
- Wood Burning Fireplace
- Living Room with Fireplace
Kitchen
- Stove
- Microwave
- Dishwasher
- Granite Countertops
- Disposal
Bedrooms and Bathrooms
- 3 Bedrooms
- 2 Full Bathrooms
Parking
- 2 Car Attached Garage
- Side Facing Garage
- Garage Door Opener
- Driveway
Schools
- Webb City Elementary School
- Webb City High School
Additional Features
- Covered patio or porch
- Central Heating and Cooling System
Community Details
- Heritage Acres Subdivision
Listing and Financial Details
- Assessor Parcel Number 155015400001048000
Ownership History
Purchase Details
Purchase Details
Map
Home Values in the Area
Average Home Value in this Area
Purchase History
| Date | Type | Sale Price | Title Company |
|---|---|---|---|
| Warranty Deed | -- | None Listed On Document | |
| Deed | -- | -- |
Property History
| Date | Event | Price | Change | Sq Ft Price |
|---|---|---|---|---|
| 07/08/2024 07/08/24 | Sold | -- | -- | -- |
| 06/10/2024 06/10/24 | Pending | -- | -- | -- |
| 06/10/2024 06/10/24 | For Sale | $335,000 | 0.0% | $169 / Sq Ft |
| 05/23/2024 05/23/24 | Pending | -- | -- | -- |
| 05/06/2024 05/06/24 | Price Changed | $335,000 | -4.3% | $169 / Sq Ft |
| 04/24/2024 04/24/24 | For Sale | $349,900 | -- | $177 / Sq Ft |
Tax History
| Year | Tax Paid | Tax Assessment Tax Assessment Total Assessment is a certain percentage of the fair market value that is determined by local assessors to be the total taxable value of land and additions on the property. | Land | Improvement |
|---|---|---|---|---|
| 2023 | $1,645 | $39,020 | $5,090 | $33,930 |
| 2022 | $1,666 | $39,660 | $5,090 | $34,570 |
| 2021 | $1,654 | $39,660 | $5,090 | $34,570 |
| 2020 | $1,551 | $36,630 | $5,090 | $31,540 |
| 2019 | $1,556 | $36,630 | $5,090 | $31,540 |
| 2018 | $1,479 | $34,910 | $0 | $0 |
| 2017 | $1,484 | $34,910 | $0 | $0 |
| 2016 | $804 | $18,990 | $0 | $0 |
| 2015 | -- | $3,050 | $0 | $0 |
| 2014 | -- | $0 | $0 | $0 |
Source: Southern Missouri Regional MLS
MLS Number: 60266672
APN: 15-5.0-15-40-001-048.000
- 401 Silverwood Ln
- 307 Fox Ridge Dr
- 400 Silverwood Ln
- 305 Crimson Oak Ct
- 18748 Fir Rd
- 19408 Gum Rd
- 19742 W Gum Rd
- TBD County Road 190
- 18136 Fir Rd
- 7290 County Road 200
- 7511 County Road 200
- 7953 County Lane 192
- 611 S Arch St
- 406 S Maple St
- 000 Hh Hwy
- 309 Elm St
- 212 N Kane St
- 206 Pearl St
- 109 S Pine St
- 309 E Main St

