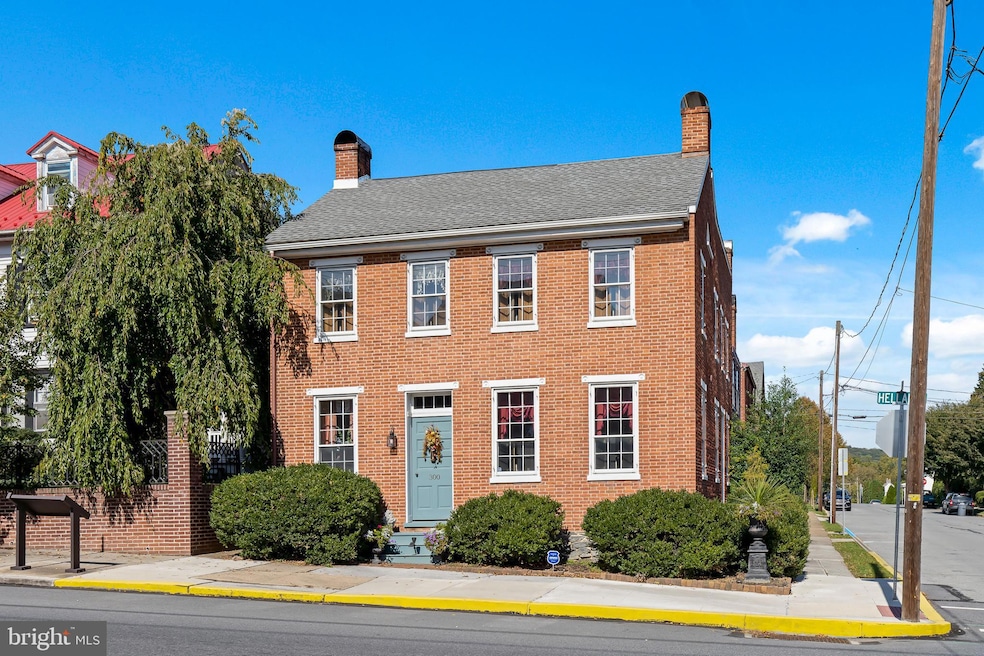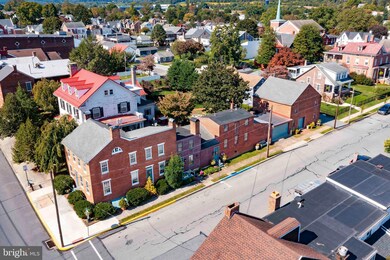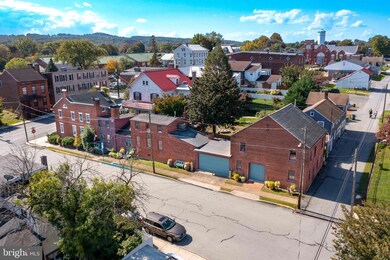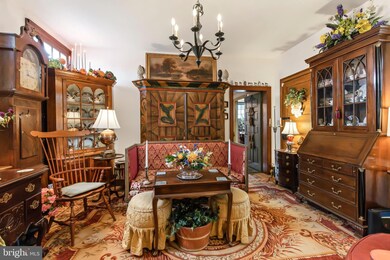
300 Hellam St Wrightsville, PA 17368
Estimated Value: $434,000 - $538,000
Highlights
- Colonial Architecture
- Wood Flooring
- Mud Room
- Deck
- 3 Fireplaces
- Terrace
About This Home
As of January 2024Own a piece of history with magnificent views of the Susquehanna River and the romantic Columbia/Wrightsville bridge. Built in 1830, this huge brick residence was thoughtfully restored in 2000 with a great attention to detail similar to Colonial Williamsburg. In the 1850's, Richard Pyne Wilton Jr, the local attorney lived in this residence and you'll see his portrait in the music room. You will love all the charm and character throughout the home including exposed brick, built-ins, gorgeous wood accents and trim, period hardware, front and rear staircases, and 3 fireplaces with all of the conveniences of modern day updates. Recent renovations include a new full bath on the first floor with a gorgeous freestanding soaking tub offering great potential for a first floor primary suite! The second floor offers 4 bedrooms including the primary suite boasting a private deck and a lovely step down sitting room with cozy fireplace, perfect for reading, projects, a nursery, or even a home office. So much potential here for private multi -generational living. Professionally landscaped serene, private courtyard with a pond, 3 car garage, workshop, multiple heating zones with 2 new HVAC systems, new exterior doors and more (see attached updates sheet). Enjoy the irresistible charm of Wrightsville, Marietta and Columbia with their nearby museums, restaurants, antiquing and parks. For outdoor lovers, the river trails and all the activities of the Susquehanna River are mere blocks away. There is nothing else like this on the market, all this with a view of the Susquehanna River. Make this home yours for the Holidays and unwrap the historic Colonial home you've been dreaming of. Call for your private tour today!
Last Agent to Sell the Property
Marilyn Berger
Keller Williams Elite License #RM041045A Listed on: 11/01/2023

Home Details
Home Type
- Single Family
Est. Annual Taxes
- $7,829
Year Built
- Built in 1830
Lot Details
- 6,081 Sq Ft Lot
Parking
- 3 Car Attached Garage
- Front Facing Garage
Home Design
- Colonial Architecture
- Traditional Architecture
- Brick Exterior Construction
- Shingle Roof
- Composition Roof
Interior Spaces
- 5,197 Sq Ft Home
- Property has 2 Levels
- 3 Fireplaces
- Fireplace Mantel
- Mud Room
- Entrance Foyer
- Family Room
- Living Room
- Breakfast Room
- Dining Room
- Den
- Library
- Storage Room
- Partial Basement
Flooring
- Wood
- Carpet
- Tile or Brick
Bedrooms and Bathrooms
- 4 Bedrooms
- En-Suite Primary Bedroom
Laundry
- Laundry Room
- Laundry on main level
Outdoor Features
- Deck
- Patio
- Terrace
Schools
- Eastern York High School
Utilities
- Central Air
- Cooling System Utilizes Natural Gas
- Hot Water Heating System
- 200+ Amp Service
- Natural Gas Water Heater
- Cable TV Available
Community Details
- No Home Owners Association
Listing and Financial Details
- Tax Lot 0041
- Assessor Parcel Number 91-000-02-0041-00-00000
Ownership History
Purchase Details
Home Financials for this Owner
Home Financials are based on the most recent Mortgage that was taken out on this home.Purchase Details
Home Financials for this Owner
Home Financials are based on the most recent Mortgage that was taken out on this home.Purchase Details
Home Financials for this Owner
Home Financials are based on the most recent Mortgage that was taken out on this home.Purchase Details
Purchase Details
Purchase Details
Purchase Details
Purchase Details
Home Financials for this Owner
Home Financials are based on the most recent Mortgage that was taken out on this home.Similar Homes in Wrightsville, PA
Home Values in the Area
Average Home Value in this Area
Purchase History
| Date | Buyer | Sale Price | Title Company |
|---|---|---|---|
| Kelley Leslie Gurry | $495,000 | None Listed On Document | |
| Short Ronald S | $317,000 | None Available | |
| Gilligan Sarah F | $235,000 | None Available | |
| Musselman Glenn D | $95,550 | None Available | |
| Jpmorgan Chase Bank Na | -- | None Available | |
| The Secretary Of Hud | -- | None Available | |
| Jp Morgan Chase Bank Na | $2,138 | None Available | |
| Walczyk Daniel G | $196,000 | -- |
Mortgage History
| Date | Status | Borrower | Loan Amount |
|---|---|---|---|
| Previous Owner | Short Ronald S | $229,000 | |
| Previous Owner | Short Ronald S | $200,000 | |
| Previous Owner | Gilligan Sarah F | $155,000 | |
| Previous Owner | Walczyk Daniel G | $269,249 | |
| Previous Owner | Walczyk Daniel G | $265,270 | |
| Previous Owner | Walczyk Daniel G | $186,200 |
Property History
| Date | Event | Price | Change | Sq Ft Price |
|---|---|---|---|---|
| 01/26/2024 01/26/24 | Sold | $495,000 | 0.0% | $95 / Sq Ft |
| 12/08/2023 12/08/23 | Pending | -- | -- | -- |
| 11/01/2023 11/01/23 | For Sale | $495,000 | +56.2% | $95 / Sq Ft |
| 10/29/2021 10/29/21 | Sold | $317,000 | 0.0% | $62 / Sq Ft |
| 07/26/2021 07/26/21 | Pending | -- | -- | -- |
| 07/21/2021 07/21/21 | For Sale | $317,000 | -- | $62 / Sq Ft |
Tax History Compared to Growth
Tax History
| Year | Tax Paid | Tax Assessment Tax Assessment Total Assessment is a certain percentage of the fair market value that is determined by local assessors to be the total taxable value of land and additions on the property. | Land | Improvement |
|---|---|---|---|---|
| 2025 | $8,299 | $211,010 | $23,550 | $187,460 |
| 2024 | $7,909 | $211,010 | $23,550 | $187,460 |
| 2023 | $7,830 | $208,910 | $23,550 | $185,360 |
| 2022 | $7,728 | $208,910 | $23,550 | $185,360 |
| 2021 | $7,644 | $208,910 | $23,550 | $185,360 |
| 2020 | $7,644 | $208,910 | $23,550 | $185,360 |
| 2019 | $7,475 | $208,910 | $23,550 | $185,360 |
| 2018 | $7,176 | $208,910 | $23,550 | $185,360 |
| 2017 | $6,877 | $208,910 | $23,550 | $185,360 |
| 2016 | $0 | $208,910 | $23,550 | $185,360 |
| 2015 | -- | $208,910 | $23,550 | $185,360 |
| 2014 | -- | $208,910 | $23,550 | $185,360 |
Agents Affiliated with this Home
-

Seller's Agent in 2024
Marilyn Berger
Keller Williams Elite
(717) 468-0407
-
Marilyn Berger Shank

Seller Co-Listing Agent in 2024
Marilyn Berger Shank
Keller Williams Elite
(717) 468-0407
1 in this area
77 Total Sales
-
Amy Harris

Buyer's Agent in 2024
Amy Harris
Keller Williams Elite
(717) 224-0058
1 in this area
62 Total Sales
-
Rick Smith

Seller's Agent in 2021
Rick Smith
Berkshire Hathaway HomeServices Homesale Realty
(717) 757-7811
1 in this area
204 Total Sales
-
Drew Smith

Seller Co-Listing Agent in 2021
Drew Smith
Berkshire Hathaway HomeServices Homesale Realty
1 in this area
164 Total Sales
Map
Source: Bright MLS
MLS Number: PAYK2050828
APN: 91-000-02-0041.00-00000
- 114 N 2nd St
- 314 Walnut St
- 318 N 4th St
- 113 Chestnut St
- 400 Vine St
- 201 N 7th St
- 1250 Shore Ln
- 100 Cedar St
- 140 Murphy's Hollow Ln
- 519 N 2nd St
- 114 Walnut St
- 794 Grand Manor Dr
- 318 Poplar St
- 438 Maple St
- 308 Cherry St
- 1181 Knights View Rd
- 1318 E River Dr
- 333 Cherry St
- 502 Winding Way Unit EVERSON MODEL
- 502 Winding Way Unit BERKLEY MODEL
- 300 Hellam St
- 306 Hellam St
- 246 Hellam St
- 242 Hellam St
- 314 Hellam St
- 238 Hellam St
- 119 N 3rd St
- 316 Hellam St
- 234 Hellam St
- 0 Klines Run Road Lot 3 Phase 3
- 320 Hellam St Unit 2
- 320 Hellam St
- 232 Hellam St
- 112 N 3rd St
- 123 N 3rd St
- 228 Hellam St
- 324 - 326 Hellam St
- 324 Hellam St
- 247 Hellam St
- 227 Locust St






