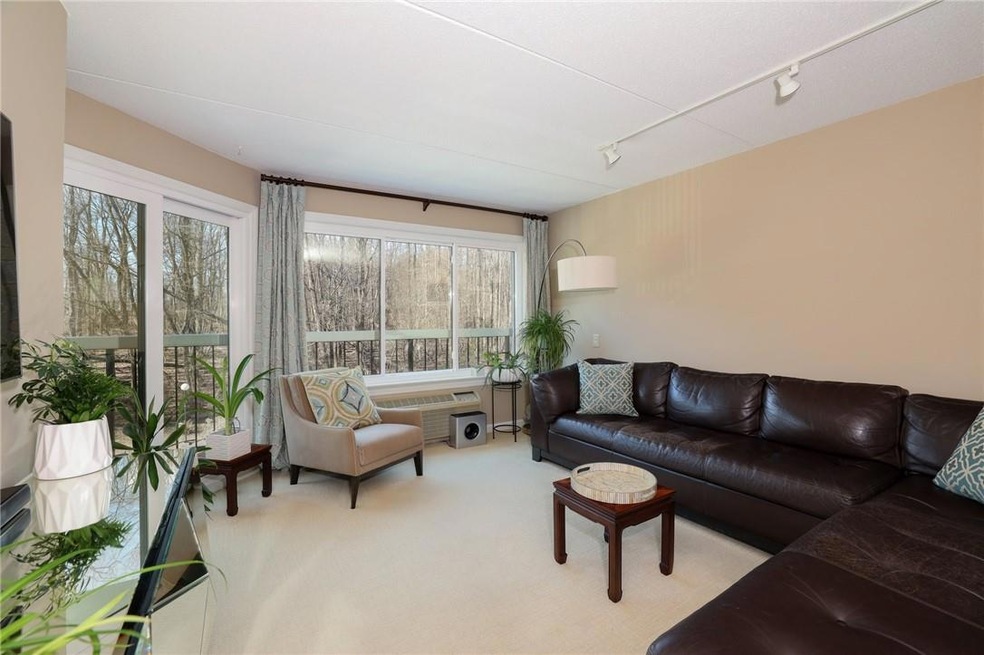
High Point of Hartsdale 300 High Point Dr Unit 514 Hartsdale, NY 10530
Highlights
- Fitness Center
- Clubhouse
- Community Pool
- Gated Community
- Property is near public transit
- Tankless Water Heater
About This Home
As of July 2024*THE* HIGH POINT CONDO you have been looking for!
This 2 Bedroom 1 1/2 Bath, is in Move in Condition with renovations and upgrades including maple kitchen cabinets and granite counters, marble and porcelain baths with Kohler tub and fixtures, all new windows, high efficiency HVAC units, all doors and woodwork, custom closets, freshly painted(2024) and much much more. Add to that, the low electric cost(avg $115/mo.) very reasonable taxes and H.O.A fees, make this "M" line High Point Condo THE one you don't want to miss.
High Point Condo is close to both W.P and Hartsdale stations, with Gated Entry/24 hr security, spectacular pool and sundeck area, assigned parkng spaces and ample additional parking, clubhouse, gym, on floor laundry rooms, private storage rooms, on-site management office, building engineers, extremely well maintained and beautifully landscaped Additional Information: Amenities:Storage,
Last Agent to Sell the Property
Coldwell Banker Realty License #30CH0366639 Listed on: 04/04/2024

Property Details
Home Type
- Condominium
Est. Annual Taxes
- $4,380
Year Built
- Built in 1975
HOA Fees
- $666 Monthly HOA Fees
Home Design
- Brick Exterior Construction
Interior Spaces
- 987 Sq Ft Home
- Entrance Foyer
Kitchen
- Microwave
- Dishwasher
- Disposal
Bedrooms and Bathrooms
- 2 Bedrooms
Parking
- 1 Parking Space
- Assigned Parking
Location
- Property is near public transit
Schools
- Early Childhood Program Elementary School
- Woodlands Middle/High School
Utilities
- Central Air
- Cooling System Mounted To A Wall/Window
- Heating Available
- Tankless Water Heater
Listing and Financial Details
- Exclusions: Curtains/Drapes
Community Details
Overview
- Association fees include common area maintenance, exterior maintenance, hot water, sewer, snow removal, trash, water
- 9-Story Property
Recreation
Pet Policy
- No Dogs Allowed
Additional Features
- Gated Community
Similar Homes in Hartsdale, NY
Home Values in the Area
Average Home Value in this Area
Property History
| Date | Event | Price | Change | Sq Ft Price |
|---|---|---|---|---|
| 07/08/2025 07/08/25 | Pending | -- | -- | -- |
| 05/25/2025 05/25/25 | Price Changed | $445,000 | -2.2% | $451 / Sq Ft |
| 05/15/2025 05/15/25 | For Sale | $455,000 | +2.9% | $461 / Sq Ft |
| 07/29/2024 07/29/24 | Sold | $442,000 | +0.6% | $448 / Sq Ft |
| 05/13/2024 05/13/24 | Pending | -- | -- | -- |
| 04/04/2024 04/04/24 | For Sale | $439,500 | -- | $445 / Sq Ft |
Tax History Compared to Growth
Agents Affiliated with this Home
-
Neeta Gupta

Seller's Agent in 2025
Neeta Gupta
Fathom Realty NY LLC
(914) 475-0337
16 Total Sales
-
Egen Warner
E
Buyer's Agent in 2025
Egen Warner
Coldwell Banker Realty
(914) 424-7231
32 Total Sales
-
Lily Chin

Seller's Agent in 2024
Lily Chin
Coldwell Banker Realty
(914) 671-7936
36 in this area
38 Total Sales
-
Stephanie Kirwan

Buyer's Agent in 2024
Stephanie Kirwan
Houlihan Lawrence Inc.
(917) 533-5519
1 in this area
16 Total Sales
About High Point of Hartsdale
Map
Source: OneKey® MLS
MLS Number: H6296201
- 300 High Point Dr Unit 711
- 300 High Point Dr Unit 612
- 300 High Point Dr Unit 313
- 200 High Point Dr Unit 110
- 200 High Point Dr Unit 514
- 200 High Point Dr Unit 302
- 500 High Point Dr Unit 315
- 500 High Point Dr Unit 709
- 100 High Point Dr Unit 501
- 100 High Point Dr Unit 301
- 100 High Point Dr Unit 504
- 400 High Point Dr Unit 403
- 400 High Point Dr Unit 313
- 400 High Point Dr Unit 409
- 42 Juniper Hill Rd
- 26 Cleveland St
- 27 Fieldstone Dr Unit 179
- 13-15 Primrose St
- 25 Fieldstone Dr Unit 191
- 39 Fieldstone Dr Unit A2
