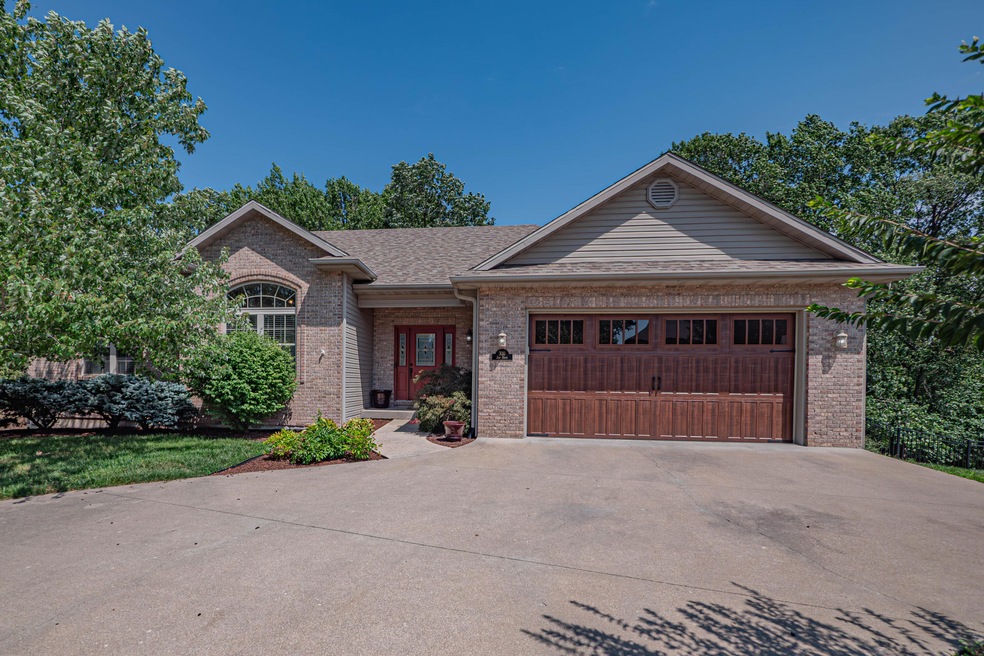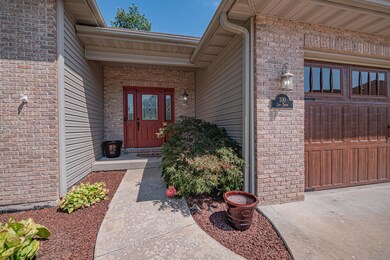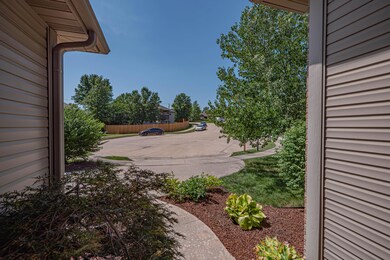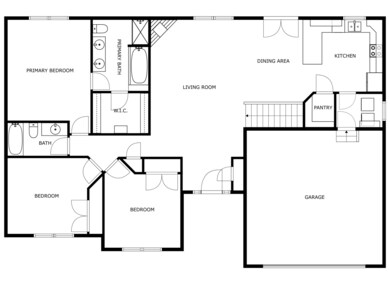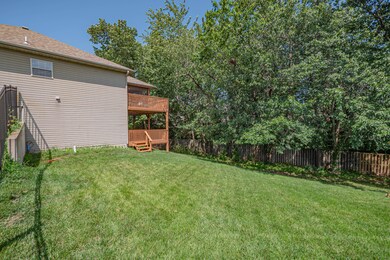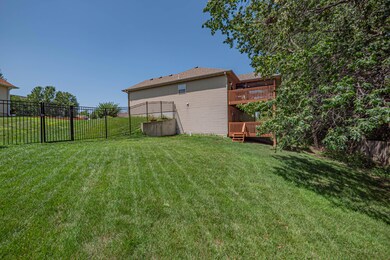
300 Joey Dr Columbia, MO 65202
Estimated Value: $348,000 - $389,225
Highlights
- Screened Deck
- Ranch Style House
- Screened Porch
- David H. Hickman High School Rated A-
- Hydromassage or Jetted Bathtub
- Community Pool
About This Home
As of September 2023Privacy, convenience, & storage on one of the largest home sites in Vanderveen! This cul-de-sac 4BR, 3BA home is nestled on .62 acres with a fenced in back area & woods beyond. A two-story back deck, with the upper portion screened, provides the perfect getaway for dining al fresco or watching the game. The main living area is open concept allowing the resident chef to participate in family life as well as presenting a perfect flow for entertaining. The walkout basement boasts a family room & bedroom with en-suite providing a private space for guests, family, or even a roommate. This home solves your storage woes with an unfinished area & side entry John Deere door. Gas fireplace; security system; smart thermostat. Check out this well cared for, move-in ready home!
Last Agent to Sell the Property
Iron Gate Real Estate License #2023008667 Listed on: 07/28/2023

Home Details
Home Type
- Single Family
Est. Annual Taxes
- $2,417
Year Built
- Built in 2003
Lot Details
- 0.62 Acre Lot
- Cul-De-Sac
- Wood Fence
- Back Yard Fenced
- Aluminum or Metal Fence
- Zoning described as R-S Single Family Residential
HOA Fees
- $15 Monthly HOA Fees
Parking
- 2 Car Attached Garage
- Garage Door Opener
- Driveway
Home Design
- Ranch Style House
- Traditional Architecture
- Brick Veneer
- Concrete Foundation
- Poured Concrete
- Architectural Shingle Roof
- Vinyl Construction Material
Interior Spaces
- Ceiling Fan
- Paddle Fans
- Gas Fireplace
- Family Room
- Living Room with Fireplace
- Combination Dining and Living Room
- Screened Porch
- First Floor Utility Room
- Utility Room
- Partially Finished Basement
- Walk-Out Basement
Kitchen
- Electric Cooktop
- Microwave
- Dishwasher
- Laminate Countertops
Flooring
- Carpet
- Tile
Bedrooms and Bathrooms
- 4 Bedrooms
- 3 Full Bathrooms
- Hydromassage or Jetted Bathtub
- Shower Only
Laundry
- Laundry on main level
- Dryer
- Washer
Home Security
- Home Security System
- Smart Thermostat
- Fire and Smoke Detector
Outdoor Features
- Screened Deck
- Patio
Schools
- Parkade Elementary School
- West Middle School
- Hickman High School
Utilities
- Forced Air Heating and Cooling System
- Heating System Uses Natural Gas
- Programmable Thermostat
- Cable TV Available
Listing and Financial Details
- Assessor Parcel Number 1190400084860001
Community Details
Overview
- Vanderveen Crossing Subdivision
Recreation
- Community Pool
Ownership History
Purchase Details
Home Financials for this Owner
Home Financials are based on the most recent Mortgage that was taken out on this home.Purchase Details
Home Financials for this Owner
Home Financials are based on the most recent Mortgage that was taken out on this home.Purchase Details
Home Financials for this Owner
Home Financials are based on the most recent Mortgage that was taken out on this home.Purchase Details
Home Financials for this Owner
Home Financials are based on the most recent Mortgage that was taken out on this home.Purchase Details
Home Financials for this Owner
Home Financials are based on the most recent Mortgage that was taken out on this home.Similar Homes in Columbia, MO
Home Values in the Area
Average Home Value in this Area
Purchase History
| Date | Buyer | Sale Price | Title Company |
|---|---|---|---|
| Sumpter Ryan | -- | Central Title | |
| Powell Patricia W | -- | Boone Central Title | |
| Frank August | -- | None Available | |
| Locascio Michael | -- | None Available | |
| Locascio Michael | -- | Boone Central Title Co |
Mortgage History
| Date | Status | Borrower | Loan Amount |
|---|---|---|---|
| Open | Sumpter Ryan | $289,600 | |
| Closed | Sumpter Ryan | $298,800 | |
| Previous Owner | Powell Patricia W | $200,000 | |
| Previous Owner | Frank August | $179,100 | |
| Previous Owner | Frank August | $20,000 | |
| Previous Owner | Frank August | $20,000 | |
| Previous Owner | Frank August | $196,500 | |
| Previous Owner | Locascio Michael B | $201,000 | |
| Previous Owner | Locascio Michael | $206,500 | |
| Previous Owner | Locascio Michael | $205,000 |
Property History
| Date | Event | Price | Change | Sq Ft Price |
|---|---|---|---|---|
| 09/08/2023 09/08/23 | Sold | -- | -- | -- |
| 07/30/2023 07/30/23 | Pending | -- | -- | -- |
| 07/28/2023 07/28/23 | For Sale | $373,500 | +22.5% | $139 / Sq Ft |
| 01/14/2022 01/14/22 | Sold | -- | -- | -- |
| 12/22/2021 12/22/21 | Pending | -- | -- | -- |
| 12/21/2021 12/21/21 | For Sale | $305,000 | +45.2% | $125 / Sq Ft |
| 12/19/2014 12/19/14 | Sold | -- | -- | -- |
| 11/19/2014 11/19/14 | Pending | -- | -- | -- |
| 10/07/2014 10/07/14 | For Sale | $210,000 | 0.0% | $80 / Sq Ft |
| 12/07/2012 12/07/12 | Rented | $1,250 | 0.0% | -- |
| 12/07/2012 12/07/12 | Under Contract | -- | -- | -- |
| 11/28/2012 11/28/12 | For Rent | $1,250 | -- | -- |
Tax History Compared to Growth
Tax History
| Year | Tax Paid | Tax Assessment Tax Assessment Total Assessment is a certain percentage of the fair market value that is determined by local assessors to be the total taxable value of land and additions on the property. | Land | Improvement |
|---|---|---|---|---|
| 2024 | $2,634 | $39,045 | $6,650 | $32,395 |
| 2023 | $2,612 | $39,045 | $6,650 | $32,395 |
| 2022 | $2,417 | $36,157 | $6,650 | $29,507 |
| 2021 | $2,421 | $36,157 | $6,650 | $29,507 |
| 2020 | $2,477 | $34,758 | $6,650 | $28,108 |
| 2019 | $2,477 | $34,758 | $6,650 | $28,108 |
| 2018 | $2,398 | $0 | $0 | $0 |
| 2017 | $2,369 | $33,421 | $6,650 | $26,771 |
| 2016 | $2,365 | $33,421 | $6,650 | $26,771 |
| 2015 | $2,172 | $33,421 | $6,650 | $26,771 |
| 2014 | $2,179 | $33,421 | $6,650 | $26,771 |
Agents Affiliated with this Home
-
Leah Klasing
L
Seller's Agent in 2023
Leah Klasing
Iron Gate Real Estate
(813) 323-7002
3 Total Sales
-
Karla Hill PC
K
Buyer's Agent in 2023
Karla Hill PC
Weichert, Realtors - First Tier
(573) 864-4341
246 Total Sales
-
Jackie Bulgin
J
Seller's Agent in 2022
Jackie Bulgin
House of Brokers Realty, Inc.
(573) 999-6528
380 Total Sales
-
Shannon Drewing
S
Seller Co-Listing Agent in 2022
Shannon Drewing
House of Brokers Realty, Inc.
(573) 864-7863
311 Total Sales
-
Clete Baxter

Buyer's Agent in 2022
Clete Baxter
RE/MAX
(573) 876-2896
77 Total Sales
-
Jane Boles

Seller's Agent in 2014
Jane Boles
RE/MAX
(573) 999-2188
120 Total Sales
Map
Source: Columbia Board of REALTORS®
MLS Number: 415094
APN: 11-904-00-08-486-00-01
- 3911 Zambezi Dr
- 305 Jackal Dr
- 305 Macaw Dr
- 307 Macaw Dr
- LOT 116 Corcoran Dr
- LOT 231 Peregrine Place
- LOT 246 Peregrine Place
- LOT 230 Corcoran Dr
- LOT 229 Corcoran Dr
- 4305 Peregrine Place
- LOT 228 Corcoran Dr
- 4325 Chancellor Cir
- LOT 122 Celebrant Ct
- LOT 152 Sullivan St
- LOT 226 Chancellor Cir
- LOT 211 Chancellor Cir
- LOT 134 Celebrant Ct
- LOT 212 Chancellor Cir
- LOT 237 Peregrine Place
- LOT 224 Chancellor Cir
- 300 Joey Dr
- 302 Joey Dr
- 4003 Snow Leopard Dr
- 4001 Snow Leopard Dr
- 4005 Snow Leopard Dr
- 301 Joey Dr
- 3907 Snow Leopard Dr
- L 516 Snow Leopard
- 301 Giraffe Ct
- 4006 Zambezi Dr
- 4007 Snow Leopard Dr
- 4004 Zambezi Dr
- 303 Joey Dr
- 4008 Zambezi Dr
- 303 Giraffe Ct
- 3905 Snow Leopard Dr
- L 517 Snow Leopard
- 4004 Snow Leopard Dr
- 4000 Zambezi Dr
- L 536 Snow Leopard
