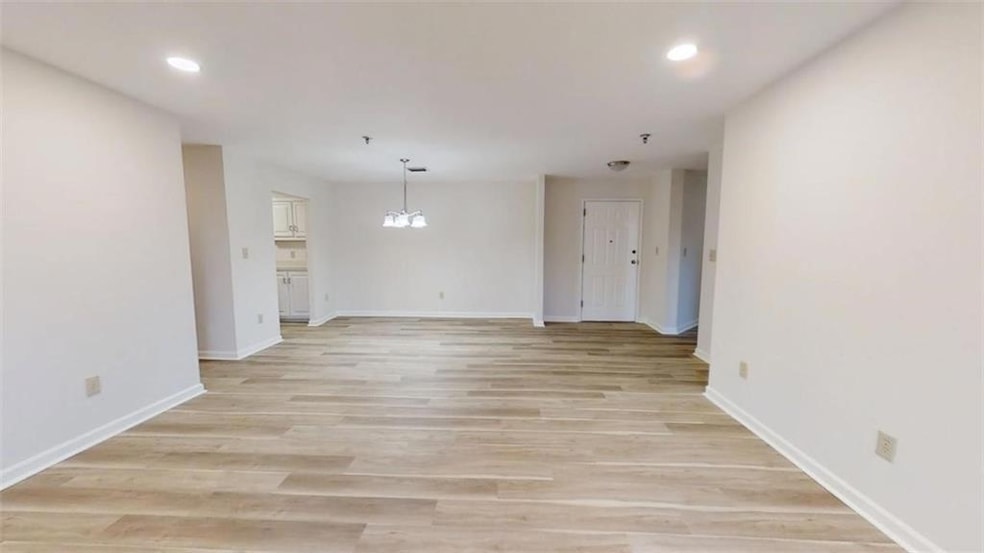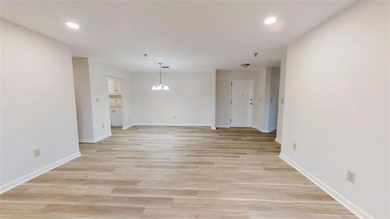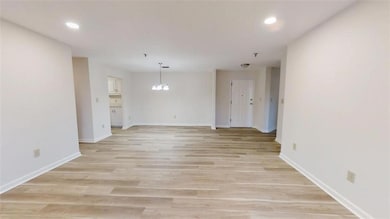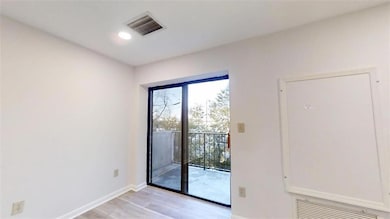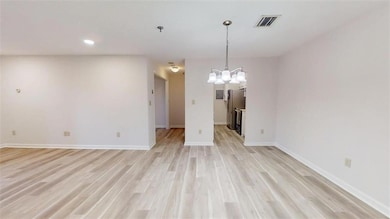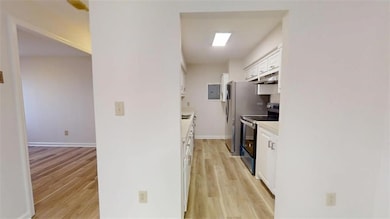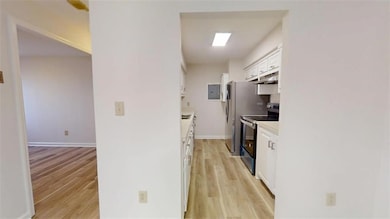Mount Vernon Towers: Your Spacious 55+ Independent Living Gem!Discover the largest unit in Mount Vernon Towers – a rarely available 1520 sq. ft. "Double Unit" offers unparalleled space and comfort for active seniors 55+. Located in the highly sought-after "B" Building on the 1st floor, this gem comes with a $7,000 HOA credit at closing to enhance your move!This meticulously maintained condo boasts custom closets, ample storage, and a full laundry room with W/D hookups. Enjoy stainless steel appliances, two walk-in showers, and two private balconies with serene wooded views. Plus, you get two dedicated storage units. Best of all, almost all utilities are included (electricity, water, sewer, trash/recycling), along with in-house maintenance, parking, and a $278 monthly meal credit for our lovely Table 300 Restaurant! (Cable/internet package is separate).Mount Vernon Towers offers true independent living with exceptional convenience. You can choose to use services like grocery delivery, cleaning, laundry, and meal delivery. Enjoy free transportation for doctor appointments, grocery runs, banks, and dry cleaning, or utilize the courtesy shuttle within a 5-mile radius. There's plenty of gated, on-site parking too.You'll love the prime Sandy Springs location, just a 2-minute drive (or walkable!) to Trader Joe's, CVS, and numerous shops and restaurants. Explore countless amenities within two miles on Roswell Road and surrounding areas.Beyond your beautiful home, engage in a vibrant community with activities like fitness room workouts, games, book club, concerts, ice cream socials, and aqua aerobics in the beautiful pool. Residents are welcome to bring one dog or cat under 20 lbs.This is your chance to embrace your golden years in comfort, convenience, and community. Don't miss out on one of Greater Atlanta's most desirable senior living communities!

