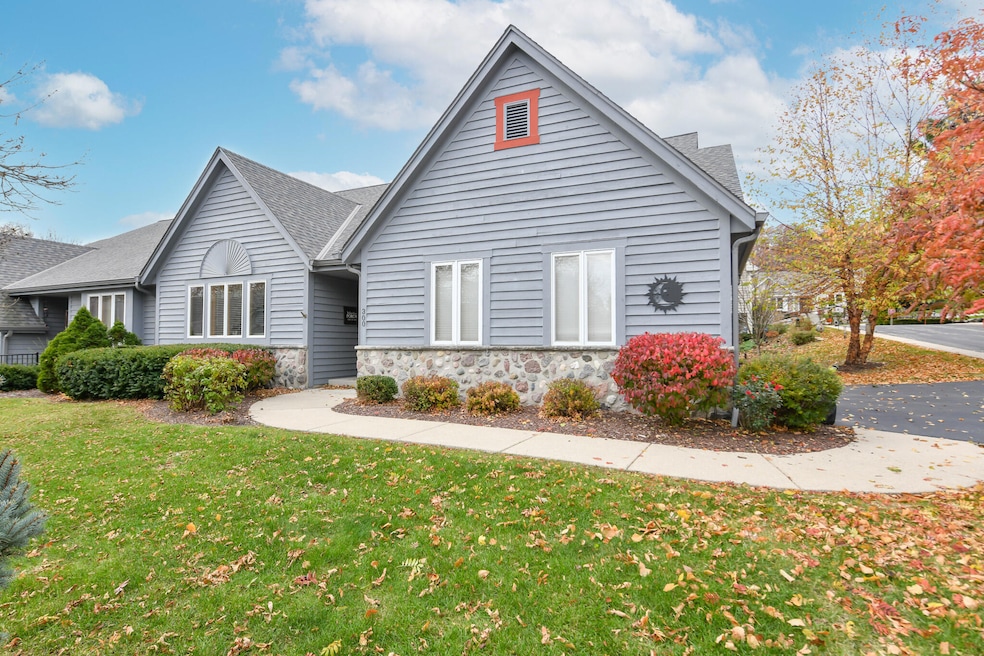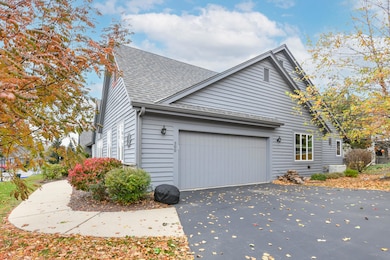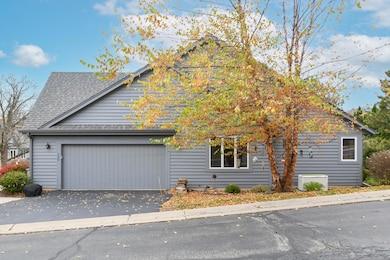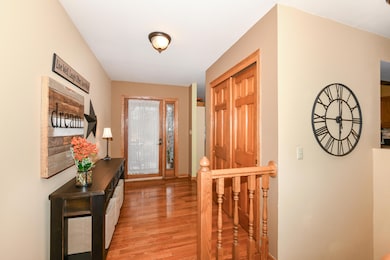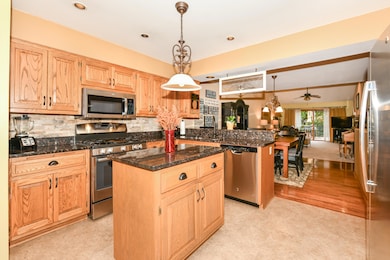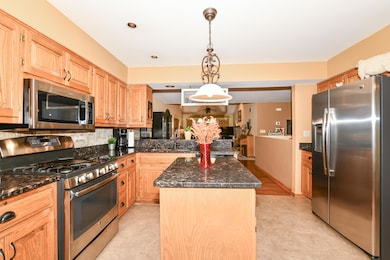300 King William Ct S Waukesha, WI 53186
Estimated payment $2,675/month
Highlights
- Popular Property
- Property is near public transit
- Level Entry For Accessibility
- Open Floorplan
- 2.5 Car Attached Garage
- Roll-in Shower
About This Home
Welcome home to this stunning STAIRLESS Ranch-style Condo with many updates in the highly sought-after Endfield Estates Subdivision! Nestled within a charming community on a private drive boasting over 1,700 sq ft of incredible living space, the main level features a sprawling great room w/ gas fireplace, open-concept kitchen featuring a beautiful breakfast bar & formal dining & 3 generously sized bedrooms & Master Bed w/ WIC & ensuite! It also features MAIN LEVEL laundry, abundant storage & closets & tasteful updates throughout! Exuding a single-family feel, it also features a PRIVATE entrance, 2.5 car ATTACHED garage w/ ramp, a full private basement w/ wet bar & 3rd* FULL bath, backup generator & a private newly built deck adorned with vibrant landscaping for true comfort & relaxation
Listing Agent
Keller Williams Realty-Milwaukee Southwest Brokerage Phone: 262-599-8980 License #83936-94 Listed on: 11/12/2025

Open House Schedule
-
Sunday, November 16, 202510:00 am to 12:00 pm11/16/2025 10:00:00 AM +00:0011/16/2025 12:00:00 PM +00:00Hosted by Briar NobelAdd to Calendar
Property Details
Home Type
- Condominium
Est. Annual Taxes
- $5,224
Parking
- 2.5 Car Attached Garage
Home Design
- Poured Concrete
Interior Spaces
- 1,709 Sq Ft Home
- 1-Story Property
- Open Floorplan
- Stone Flooring
- Dryer
Kitchen
- Range
- Microwave
- Disposal
Bedrooms and Bathrooms
- 3 Bedrooms
- 3 Full Bathrooms
Partially Finished Basement
- Basement Fills Entire Space Under The House
- Basement Ceilings are 8 Feet High
Accessible Home Design
- Roll-in Shower
- Level Entry For Accessibility
- Ramp on the garage level
- Accessible Ramps
Additional Features
- Property is near public transit
- Water Softener is Owned
Community Details
- Property has a Home Owners Association
- Association fees include common area maintenance
Listing and Financial Details
- Exclusions: All of Seller's Personal Property
- Assessor Parcel Number 2911337248
Map
Home Values in the Area
Average Home Value in this Area
Tax History
| Year | Tax Paid | Tax Assessment Tax Assessment Total Assessment is a certain percentage of the fair market value that is determined by local assessors to be the total taxable value of land and additions on the property. | Land | Improvement |
|---|---|---|---|---|
| 2024 | $5,224 | $351,400 | $62,100 | $289,300 |
| 2023 | $5,082 | $351,400 | $62,100 | $289,300 |
| 2022 | $3,917 | $206,000 | $53,000 | $153,000 |
| 2021 | $4,004 | $206,000 | $53,000 | $153,000 |
| 2020 | $3,876 | $206,000 | $53,000 | $153,000 |
| 2019 | $3,752 | $206,000 | $53,000 | $153,000 |
| 2018 | $3,545 | $190,700 | $53,000 | $137,700 |
| 2017 | $3,370 | $181,900 | $53,000 | $128,900 |
| 2016 | $3,353 | $170,000 | $53,000 | $117,000 |
| 2015 | $3,335 | $170,000 | $53,000 | $117,000 |
| 2014 | $3,405 | $166,500 | $53,000 | $113,500 |
| 2013 | $3,405 | $166,500 | $53,000 | $113,500 |
Property History
| Date | Event | Price | List to Sale | Price per Sq Ft |
|---|---|---|---|---|
| 11/12/2025 11/12/25 | For Sale | $424,900 | -- | $249 / Sq Ft |
Purchase History
| Date | Type | Sale Price | Title Company |
|---|---|---|---|
| Warranty Deed | -- | None Listed On Document | |
| Warranty Deed | -- | None Listed On Document | |
| Condominium Deed | $187,900 | None Available |
Mortgage History
| Date | Status | Loan Amount | Loan Type |
|---|---|---|---|
| Previous Owner | $178,500 | New Conventional |
Source: Metro MLS
MLS Number: 1942729
APN: WAKC-1337-248
- 1422 E Racine Ave
- 1535 E Racine Ave
- W230S2425 Morningside Dr
- 400 Sheffield Rd Unit 5
- 715 Cavalier Dr
- 1037 Windsor Dr
- 1343 Hillside Dr
- S21W23079 Hillside Dr
- 125 Tenny Ave
- 309 Stonebrook Dr
- 917 E Roberta Ave
- 1825 E Racine Ave Unit 5
- 715 E College Ave
- 1164 Downing Dr
- 2000 Cloverview Ct
- 421 Oakland Ave
- 1337 Camden Way Unit 2
- 2109 E Broadway Unit D
- 2101 E Broadway Unit A
- 2119 E Broadway Unit C
- 1300-1304 Blackhawk Trail
- 1722 E Racine Ave
- 1916 E Broadway
- 421 N Greenfield Ave Unit 1003 Pearl Street
- 1629 E Sunset Dr
- 601 N Hartwell Ave
- 816 Aurora Ave Unit 816 lower
- 926 Blackstone Ave Unit 3
- 209 Hinman Ave
- 2 S Grand Ave
- 201 Maple Ave
- 1212 S Grand Ave
- S15W22149 Overlook Ct
- 305 Maple Ave
- 100 Corrina Blvd
- 220 W Main St
- 234 W Main St
- 2051 Cliff Alex Ct S Unit 3
- 444-456 W Main St
- 1421 Whiterock Ave
