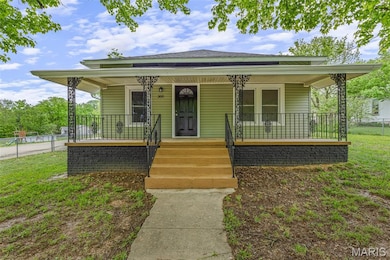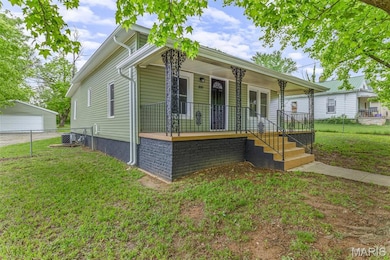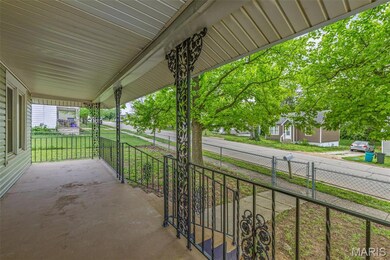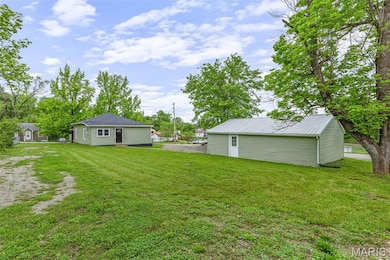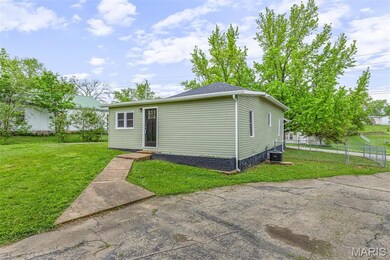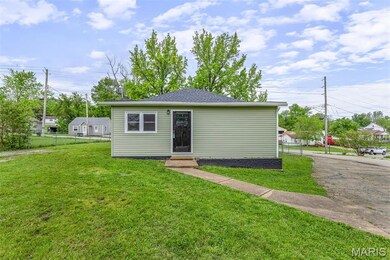
300 Lewis St Park Hills, MO 63601
Estimated payment $1,170/month
Highlights
- Traditional Architecture
- Covered patio or porch
- Living Room
- Corner Lot
- 2 Car Detached Garage
- Laundry Room
About This Home
Completely Remodeled 3-Bedroom home on a Spacious Corner Lot! This stunning home has been fully renovated from top to bottom—everything is brand new! Featuring new vinyl siding, a new roof, new energy-efficient windows, new central heat and air, updated drywall, fresh interior and exterior paint, and new flooring throughout. The bathroom is beautifully updated with a new tiled shower, glass shower doors — combining both style and function. Enjoy cooking in the beautiful, modern kitchen complete with crisp white cabinetry topped with elegant crown molding, a stylish tile backsplash, all brand-new stainless-steel appliances. Outside, you'll find a large 2-car detached garage, also updated with new siding and metal roof—perfect for vehicles, storage, or a workshop space. Situated on a spacious corner lot, this move-in ready home offers comfort, quality, and curb appeal. Don’t miss out on this turnkey opportunity!
Home Details
Home Type
- Single Family
Est. Annual Taxes
- $674
Year Built
- Built in 1920
Lot Details
- 0.28 Acre Lot
- Lot Dimensions are 80x150
- Corner Lot
Parking
- 2 Car Detached Garage
Home Design
- Traditional Architecture
- Vinyl Siding
Interior Spaces
- 1,107 Sq Ft Home
- 1-Story Property
- Living Room
- Laundry Room
- Basement
Kitchen
- Microwave
- Dishwasher
Flooring
- Carpet
- Ceramic Tile
- Luxury Vinyl Plank Tile
Bedrooms and Bathrooms
- 3 Bedrooms
- 1 Full Bathroom
Schools
- Central Elem. Elementary School
- Central Middle School
- Central High School
Additional Features
- Covered patio or porch
- Forced Air Heating and Cooling System
Listing and Financial Details
- Assessor Parcel Number 09-30-05-03-017-0007.00
Map
Home Values in the Area
Average Home Value in this Area
Tax History
| Year | Tax Paid | Tax Assessment Tax Assessment Total Assessment is a certain percentage of the fair market value that is determined by local assessors to be the total taxable value of land and additions on the property. | Land | Improvement |
|---|---|---|---|---|
| 2024 | $674 | $10,990 | $2,680 | $8,310 |
| 2023 | $674 | $10,990 | $2,680 | $8,310 |
| 2022 | $674 | $10,990 | $2,680 | $8,310 |
| 2021 | $624 | $10,990 | $2,680 | $8,310 |
| 2020 | $551 | $9,400 | $1,090 | $8,310 |
| 2019 | $551 | $9,400 | $1,090 | $8,310 |
| 2018 | -- | $9,400 | $1,090 | $8,310 |
| 2017 | -- | $9,400 | $1,090 | $8,310 |
| 2016 | $552 | $9,400 | $0 | $0 |
| 2015 | -- | $9,400 | $0 | $0 |
| 2014 | -- | $9,400 | $0 | $0 |
| 2013 | -- | $9,400 | $0 | $0 |
Property History
| Date | Event | Price | Change | Sq Ft Price |
|---|---|---|---|---|
| 06/02/2025 06/02/25 | Price Changed | $199,900 | -4.8% | $181 / Sq Ft |
| 05/05/2025 05/05/25 | For Sale | $210,000 | +602.3% | $190 / Sq Ft |
| 05/05/2025 05/05/25 | Off Market | -- | -- | -- |
| 03/06/2024 03/06/24 | Sold | -- | -- | -- |
| 01/03/2024 01/03/24 | Pending | -- | -- | -- |
| 12/26/2023 12/26/23 | Price Changed | $29,900 | -14.3% | $27 / Sq Ft |
| 12/23/2023 12/23/23 | For Sale | $34,900 | -- | $32 / Sq Ft |
Purchase History
| Date | Type | Sale Price | Title Company |
|---|---|---|---|
| Deed | $25,000 | American Heritage Abs Co |
Similar Homes in Park Hills, MO
Source: MARIS MLS
MLS Number: MIS25029185
APN: 09-30-05-03-017-0007.00

