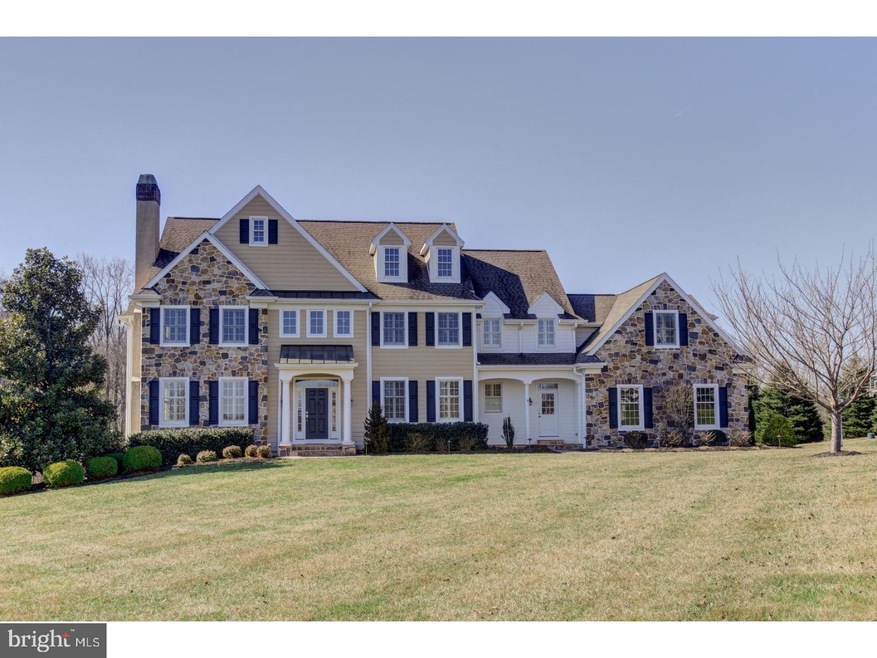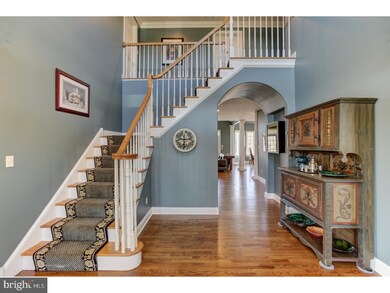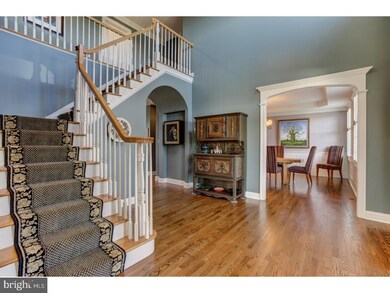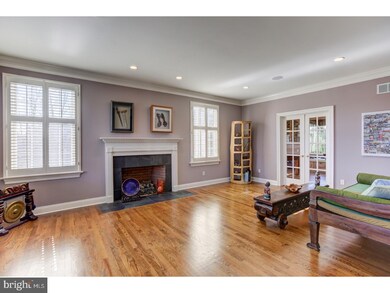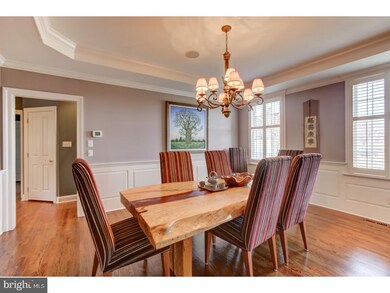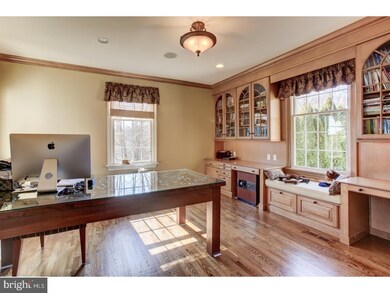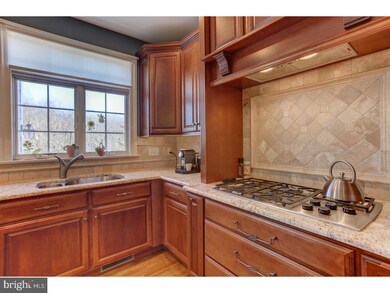
300 Lisa Ln Kennett Square, PA 19348
Newlin NeighborhoodHighlights
- Traditional Architecture
- Cathedral Ceiling
- Attic
- Unionville Elementary School Rated A
- Wood Flooring
- 2 Fireplaces
About This Home
As of June 2018Immaculate move-in "Longwood Model" in the popular community of Newlin Greene and the award winning school district of Unionville-Chadds Ford. This home has incredible new updates and a transfer makes this home available at this price. So much has been updated it is better than buying new and waiting! This beautiful lot backs onto the community open space. You can sit on the paver stone patio or in the hot tub and watch the seasonal views. The exterior of the home has been totally renovated, including new Anderson windows. Be welcomed into the grand foyer which sets off the open floor plan. There are 9 foot ceilings on the first floor and newly redone hardwood. The 3rd coat of varnish to be done after owner moves out. With new painting throughout, new finished hardwood on the main and new upstairs flooring - it's like walking into a brand new home. The oversized kitchen has the appliances you would expect: 5 burner stove top, double oven, large island, butler's pantry with wine fridge and more. The breakfast area has sliders to the paver patio. Family room and Living room have fireplaces. The dining room has a chair rail and wainscoting. The office has wonderful built-ins. The brand new plantation shutters offer privacy yet let the light in. There are 5 bedrooms up and 1 down ? one having its own sitting room and 2 large closets. The Master has a tray ceiling and 2 custom fitted closets. The master bath has a framed oversized shower and a whirlpool tub. The attic has a full staircase and can be used for more square footage! The lower level is a walk-out. Downstairs there is a brand new Media center (which can be negotiated), 6th bedroom and full bath, family room, game room and kitchen!! The use of space is amazing! There is a security system, masonry fireplaces, speaker system inside/out and low E coating on the windows. New this past year: Media/entertainment system on all floors, grinder pump, smoke detectors, outdoor front LED lighting, garage shelving, washer & dryer, HE Lennox furnace, upstairs flooring and refinishing of the hardwood floors.
Last Agent to Sell the Property
EXP Realty, LLC License #RS195126L Listed on: 03/05/2018

Home Details
Home Type
- Single Family
Est. Annual Taxes
- $15,993
Year Built
- Built in 2004
Lot Details
- 0.85 Acre Lot
- Level Lot
- Property is in good condition
HOA Fees
- $58 Monthly HOA Fees
Parking
- 3 Car Attached Garage
- 3 Open Parking Spaces
- Garage Door Opener
- Driveway
Home Design
- Traditional Architecture
- Shingle Roof
- Stucco
Interior Spaces
- 6,548 Sq Ft Home
- Property has 2 Levels
- Cathedral Ceiling
- 2 Fireplaces
- Family Room
- Living Room
- Dining Room
- Attic
Kitchen
- Eat-In Kitchen
- Butlers Pantry
- Built-In Double Oven
- Cooktop
- Built-In Microwave
- Dishwasher
- Kitchen Island
Flooring
- Wood
- Wall to Wall Carpet
Bedrooms and Bathrooms
- 5 Bedrooms
- En-Suite Primary Bedroom
- En-Suite Bathroom
- 6 Bathrooms
Laundry
- Laundry Room
- Laundry on main level
Finished Basement
- Basement Fills Entire Space Under The House
- Exterior Basement Entry
Outdoor Features
- Patio
- Exterior Lighting
Schools
- Charles F. Patton Middle School
- Unionville High School
Utilities
- Cooling System Utilizes Bottled Gas
- Forced Air Heating and Cooling System
- Heating System Uses Propane
- Propane Water Heater
- Cable TV Available
Community Details
- Association fees include common area maintenance
- $750 Other One-Time Fees
- Newlin Greene Subdivision, Longwood Ii Floorplan
Listing and Financial Details
- Tax Lot 0059
- Assessor Parcel Number 49-05 -0059
Ownership History
Purchase Details
Home Financials for this Owner
Home Financials are based on the most recent Mortgage that was taken out on this home.Purchase Details
Home Financials for this Owner
Home Financials are based on the most recent Mortgage that was taken out on this home.Purchase Details
Home Financials for this Owner
Home Financials are based on the most recent Mortgage that was taken out on this home.Purchase Details
Home Financials for this Owner
Home Financials are based on the most recent Mortgage that was taken out on this home.Purchase Details
Home Financials for this Owner
Home Financials are based on the most recent Mortgage that was taken out on this home.Similar Home in Kennett Square, PA
Home Values in the Area
Average Home Value in this Area
Purchase History
| Date | Type | Sale Price | Title Company |
|---|---|---|---|
| Deed | $915,000 | None Available | |
| Deed | $965,000 | Attorney | |
| Deed | $910,000 | None Available | |
| Deed | $890,000 | -- | |
| Deed | $777,246 | -- |
Mortgage History
| Date | Status | Loan Amount | Loan Type |
|---|---|---|---|
| Previous Owner | $732,000 | Adjustable Rate Mortgage/ARM | |
| Previous Owner | $772,000 | Adjustable Rate Mortgage/ARM | |
| Previous Owner | $613,000 | New Conventional | |
| Previous Owner | $630,000 | New Conventional | |
| Previous Owner | $98,000 | Credit Line Revolving | |
| Previous Owner | $229,500 | Unknown | |
| Previous Owner | $635,000 | Purchase Money Mortgage | |
| Previous Owner | $712,000 | Fannie Mae Freddie Mac | |
| Previous Owner | $50,000 | Credit Line Revolving | |
| Previous Owner | $672,724 | Purchase Money Mortgage |
Property History
| Date | Event | Price | Change | Sq Ft Price |
|---|---|---|---|---|
| 06/15/2018 06/15/18 | Sold | $915,000 | -3.7% | $140 / Sq Ft |
| 03/22/2018 03/22/18 | Pending | -- | -- | -- |
| 03/05/2018 03/05/18 | For Sale | $949,900 | -1.6% | $145 / Sq Ft |
| 05/16/2016 05/16/16 | Sold | $965,000 | -3.0% | $147 / Sq Ft |
| 04/13/2016 04/13/16 | Pending | -- | -- | -- |
| 09/10/2015 09/10/15 | For Sale | $995,000 | -- | $152 / Sq Ft |
Tax History Compared to Growth
Tax History
| Year | Tax Paid | Tax Assessment Tax Assessment Total Assessment is a certain percentage of the fair market value that is determined by local assessors to be the total taxable value of land and additions on the property. | Land | Improvement |
|---|---|---|---|---|
| 2024 | $17,769 | $477,000 | $116,050 | $360,950 |
| 2023 | $17,187 | $477,000 | $116,050 | $360,950 |
| 2022 | $16,820 | $477,000 | $116,050 | $360,950 |
| 2021 | $16,395 | $477,000 | $116,050 | $360,950 |
| 2020 | $16,351 | $477,000 | $116,050 | $360,950 |
| 2019 | $16,041 | $477,000 | $116,050 | $360,950 |
| 2018 | $15,993 | $477,000 | $116,050 | $360,950 |
| 2017 | $15,650 | $477,000 | $116,050 | $360,950 |
| 2016 | $1,891 | $477,000 | $116,050 | $360,950 |
| 2015 | $1,891 | $477,000 | $116,050 | $360,950 |
| 2014 | $1,891 | $477,000 | $116,050 | $360,950 |
Agents Affiliated with this Home
-
Jane Wellbrock

Seller's Agent in 2018
Jane Wellbrock
EXP Realty, LLC
(610) 585-1319
33 Total Sales
-
Jeffrey Morgan

Buyer's Agent in 2018
Jeffrey Morgan
Enliven Real Estate, LLC
(610) 517-2590
37 Total Sales
-
Melodie Stahley

Seller's Agent in 2016
Melodie Stahley
RE/MAX
(610) 324-0865
72 Total Sales
Map
Source: Bright MLS
MLS Number: 1000231412
APN: 49-005-0059.0000
- 124 Spring House Way
- 418 Marlboro Rd
- 9 Greenbriar Ln
- 1051 Glen Hall Rd
- 36 Buffington St
- 1675 W Doe Run Rd
- 327 Astilbe Dr
- 1543 Embreeville Rd
- 723 Ann Dr
- 1874 Lenape Unionville Rd
- 2039-2035 Lenape Unionville Rd
- 306 Rose Glen Ln
- 1870 Lenape Unionville Rd
- 734 Northbrook Rd
- 116 E Street Rd
- 186 Bragg Hill Rd
- 765 Folly Hill Rd
- 1504 Powell Rd
- 116 Pratt Ln
- 320 E Doe Run Rd
