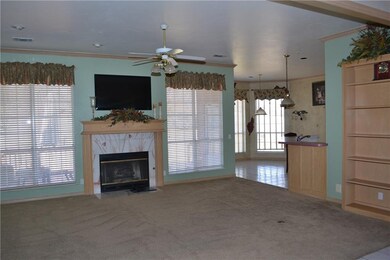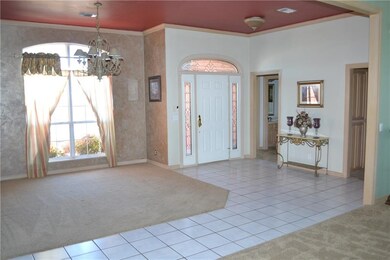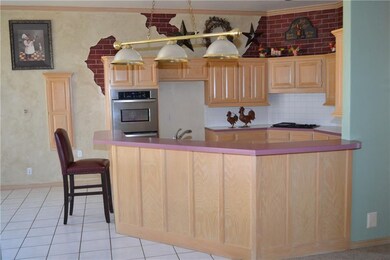
300 Matt St Shawnee, OK 74801
Highlights
- Traditional Architecture
- 2 Car Attached Garage
- Laundry Room
- Covered patio or porch
- Interior Lot
- Inside Utility
About This Home
As of July 2019Welcome Home! Large 4 bedroom, 3 bath home in a nice addition of fine homes. Excellent floor plan featuring comfy living space with fireplace flanked by two windows plus a built-in bookcase for all your nick knacks! The functional kitchen boast new stainless steel double oven and a new stainless steel dishwasher, plenty of prep counter space, breakfast bar for those quick meals and a cheerful breakfast nook. The formal dining room can easily accommodate a big crowd. The delightful master suite with walk-in closet offers a large bathroom with a huge vanity, double sinks, bath tub oasis and a new glass shower. XL laundry room with sink, folding counter and storage. Lots of storage throughout the home! No worries with the 10 month old roof, 2 new AC units, 2 hot water heaters and central vacuum. Call today to see this home built for casual living and easy entertaining.
Last Buyer's Agent
Linda Presley
Kelly Right Real Estate

Home Details
Home Type
- Single Family
Est. Annual Taxes
- $2,363
Year Built
- Built in 1993
Lot Details
- 0.25 Acre Lot
- East Facing Home
- Interior Lot
Parking
- 2 Car Attached Garage
- Driveway
Home Design
- Traditional Architecture
- Brick Exterior Construction
- Slab Foundation
- Composition Roof
Interior Spaces
- 2,670 Sq Ft Home
- 1-Story Property
- Central Vacuum
- Gas Log Fireplace
- Inside Utility
- Laundry Room
Kitchen
- Electric Oven
- <<selfCleaningOvenToken>>
- <<builtInRangeToken>>
- Dishwasher
Flooring
- Carpet
- Tile
Bedrooms and Bathrooms
- 4 Bedrooms
- 3 Full Bathrooms
Additional Features
- Covered patio or porch
- Zoned Heating and Cooling
Listing and Financial Details
- Legal Lot and Block 13 / 1
Ownership History
Purchase Details
Home Financials for this Owner
Home Financials are based on the most recent Mortgage that was taken out on this home.Purchase Details
Home Financials for this Owner
Home Financials are based on the most recent Mortgage that was taken out on this home.Purchase Details
Home Financials for this Owner
Home Financials are based on the most recent Mortgage that was taken out on this home.Purchase Details
Purchase Details
Purchase Details
Purchase Details
Similar Homes in the area
Home Values in the Area
Average Home Value in this Area
Purchase History
| Date | Type | Sale Price | Title Company |
|---|---|---|---|
| Personal Reps Deed | $208,000 | First American Title | |
| Warranty Deed | $185,000 | First American Title | |
| Joint Tenancy Deed | $162,000 | None Available | |
| Warranty Deed | $185,000 | -- | |
| Warranty Deed | $187,500 | -- | |
| Warranty Deed | $185,000 | -- | |
| Warranty Deed | $20,000 | -- |
Mortgage History
| Date | Status | Loan Amount | Loan Type |
|---|---|---|---|
| Open | $50,481 | FHA | |
| Open | $204,232 | FHA | |
| Previous Owner | $181,649 | FHA | |
| Previous Owner | $36,319 | Unknown | |
| Previous Owner | $129,600 | Purchase Money Mortgage | |
| Previous Owner | $16,200 | Stand Alone Second |
Property History
| Date | Event | Price | Change | Sq Ft Price |
|---|---|---|---|---|
| 07/30/2019 07/30/19 | Sold | $208,000 | 0.0% | $78 / Sq Ft |
| 07/01/2019 07/01/19 | Pending | -- | -- | -- |
| 06/18/2019 06/18/19 | Price Changed | $208,000 | -0.9% | $78 / Sq Ft |
| 04/27/2019 04/27/19 | For Sale | $209,900 | +13.5% | $79 / Sq Ft |
| 12/27/2017 12/27/17 | Sold | $185,000 | -14.0% | $69 / Sq Ft |
| 11/27/2017 11/27/17 | Pending | -- | -- | -- |
| 01/25/2017 01/25/17 | For Sale | $215,000 | -- | $81 / Sq Ft |
Tax History Compared to Growth
Tax History
| Year | Tax Paid | Tax Assessment Tax Assessment Total Assessment is a certain percentage of the fair market value that is determined by local assessors to be the total taxable value of land and additions on the property. | Land | Improvement |
|---|---|---|---|---|
| 2024 | $2,363 | $23,746 | $2,400 | $21,346 |
| 2023 | $2,363 | $22,616 | $2,400 | $20,216 |
| 2022 | $2,320 | $22,616 | $2,400 | $20,216 |
| 2021 | $2,279 | $22,616 | $2,400 | $20,216 |
| 2020 | $2,517 | $24,913 | $2,400 | $22,513 |
| 2019 | $2,270 | $22,741 | $2,400 | $20,341 |
| 2018 | $2,169 | $22,200 | $2,400 | $19,800 |
| 2017 | $2,405 | $24,838 | $2,400 | $22,438 |
| 2016 | $2,359 | $24,114 | $2,400 | $21,714 |
| 2015 | $2,242 | $23,412 | $2,400 | $21,012 |
| 2014 | $2,173 | $22,730 | $2,400 | $20,330 |
Agents Affiliated with this Home
-
Mike Presley
M
Seller's Agent in 2019
Mike Presley
The Presley Group, Inc
(405) 693-0997
52 Total Sales
-
C
Buyer's Agent in 2019
Chris Thompson
Chamberlain Realty LLC
-
Webb Group Real Estate

Buyer Co-Listing Agent in 2019
Webb Group Real Estate
Keller Williams Realty Mulinix
(405) 664-1259
362 Total Sales
-
Susan Jordan

Seller's Agent in 2017
Susan Jordan
Berkshire Hathaway-Benchmark
(405) 833-8756
24 Total Sales
-
L
Buyer's Agent in 2017
Linda Presley
Kelly Right Real Estate
Map
Source: MLSOK
MLS Number: 758411
APN: 120000001013000000
- 7 Kaross Rd
- 301 Clubhouse Dr
- 410 N Bryan Ave
- 320 N Mead Ave
- 501 Pool Place
- 1 Country Club Rd
- 422 N Tenbrook Ave
- 5 Country Club Rd
- 607 Pool Place
- 7 Country Club Rd
- 9 Country Club Rd
- 303 N Cleveland Ave
- 415 N Florence Ave
- 303 N Pesotum Ave
- 711 N Cleveland Ave
- 1421 E 7th St
- 124 N Pesotum Ave
- 1330 E Main St
- 648 N Cleveland Ave
- 1327 E Fay St






