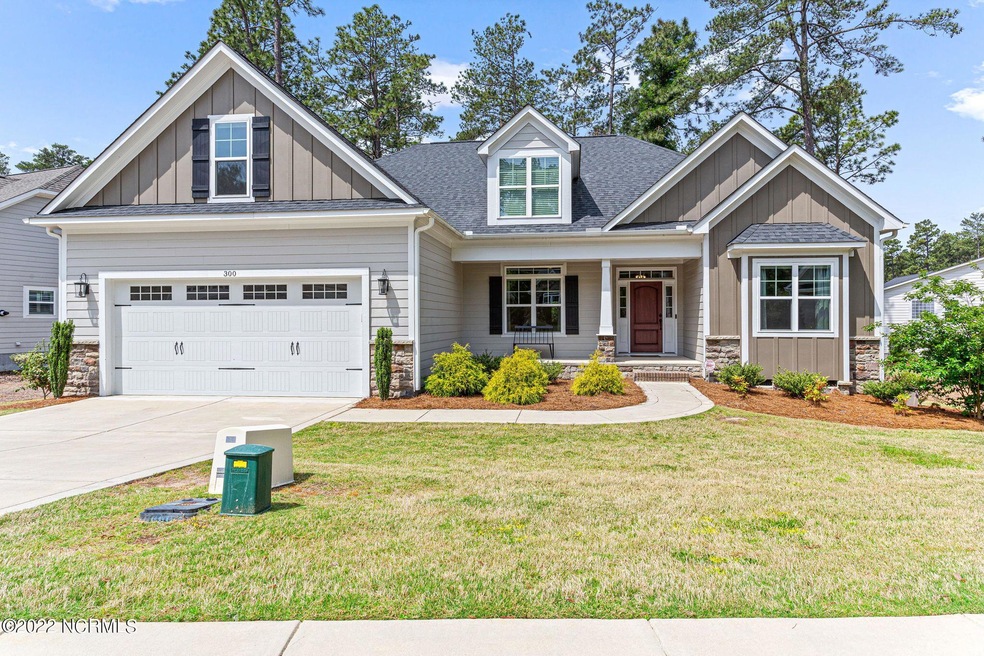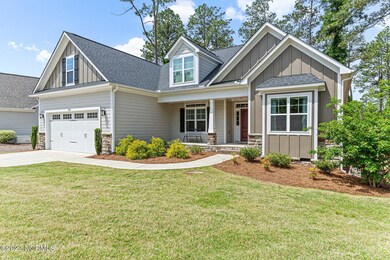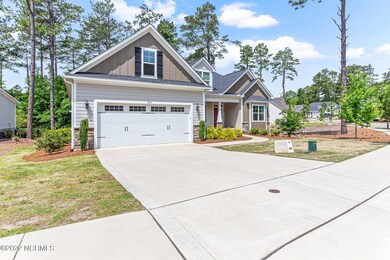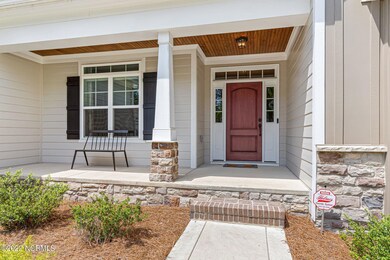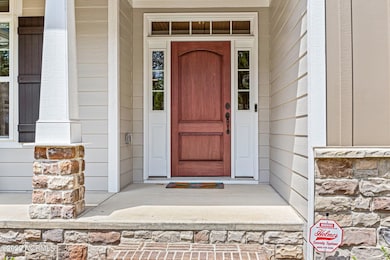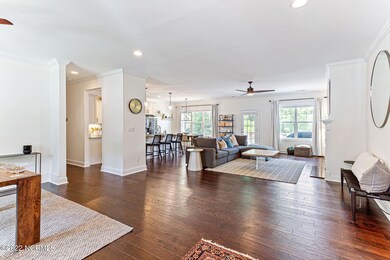
300 N Bracken Fern Ln Southern Pines, NC 28387
Highlights
- Fitness Center
- Deck
- Attic
- Pinecrest High School Rated A-
- Main Floor Primary Bedroom
- Bonus Room
About This Home
As of August 2024Picture perfect 3/2 cottage with bonus room in sought after Arboretum neighborhood. Open floor plan with all the extras. Wide plank hardwood flooring in main living areas, high ceilings, crown molding and bright beautiful windows throughout. Large living room with natural gas fireplace, dining room, kitchen with granite countertops, breakfast bar, tile backsplash, fingerprint resistant black stainless appliances including natural gas range. Lovely eat-in breakfast nook and breakfast bar. Split bedroom plan with generous master suite with oversized tile shower, walk-in closet, linen closet, and vanity with double sinks. 2 guestrooms share full bathroom with tub/shower combination and large bonus room upstairs. HOA includes community club house, gym, playground, pool, and lighted sidewalks throughout the neighborhood. Optional monthly lawn maintenance through HOA, extra fees apply. Seller prefers to close ASAP and rentback through August 15. Easy commute to Ft. Bragg and surrounding areas.
Last Agent to Sell the Property
Rachel Hernandez
Keller Williams Pinehurst License #280490 Listed on: 05/05/2022
Home Details
Home Type
- Single Family
Est. Annual Taxes
- $2,910
Year Built
- Built in 2018
Lot Details
- 8,712 Sq Ft Lot
- Lot Dimensions are 60 x 122 x 60 x 121
- Sprinkler System
- Property is zoned RS-2
HOA Fees
- $210 Monthly HOA Fees
Home Design
- Wood Frame Construction
- Composition Roof
- Stone Siding
- Stick Built Home
Interior Spaces
- 2,322 Sq Ft Home
- 2-Story Property
- Ceiling Fan
- Gas Log Fireplace
- Blinds
- Living Room
- Formal Dining Room
- Bonus Room
- Crawl Space
- Home Security System
- Laundry Room
- Attic
Kitchen
- Gas Oven
- <<builtInMicrowave>>
- Ice Maker
- Dishwasher
- Disposal
Flooring
- Carpet
- Tile
- Luxury Vinyl Plank Tile
Bedrooms and Bathrooms
- 3 Bedrooms
- Primary Bedroom on Main
- Walk-In Closet
- 2 Full Bathrooms
Parking
- 2 Car Attached Garage
- Driveway
Outdoor Features
- Deck
Schools
- Pinehurst Elementary School
- Crain's Creek Middle School
- Pinecrest High School
Utilities
- Forced Air Heating and Cooling System
- Heat Pump System
- Tankless Water Heater
Listing and Financial Details
- Assessor Parcel Number 20160079
Community Details
Overview
- Arboretum Subdivision
Recreation
- Fitness Center
- Community Pool
Ownership History
Purchase Details
Home Financials for this Owner
Home Financials are based on the most recent Mortgage that was taken out on this home.Purchase Details
Home Financials for this Owner
Home Financials are based on the most recent Mortgage that was taken out on this home.Purchase Details
Purchase Details
Home Financials for this Owner
Home Financials are based on the most recent Mortgage that was taken out on this home.Similar Homes in Southern Pines, NC
Home Values in the Area
Average Home Value in this Area
Purchase History
| Date | Type | Sale Price | Title Company |
|---|---|---|---|
| Warranty Deed | $540,000 | None Listed On Document | |
| Warranty Deed | $475,000 | Adams Donnell G | |
| Warranty Deed | $150,000 | None Available | |
| Warranty Deed | $325,000 | None Available |
Mortgage History
| Date | Status | Loan Amount | Loan Type |
|---|---|---|---|
| Open | $513,887 | VA | |
| Previous Owner | $427,500 | New Conventional | |
| Previous Owner | $270,000 | New Conventional |
Property History
| Date | Event | Price | Change | Sq Ft Price |
|---|---|---|---|---|
| 06/10/2025 06/10/25 | Price Changed | $545,500 | -0.2% | $228 / Sq Ft |
| 05/30/2025 05/30/25 | Price Changed | $546,500 | -0.5% | $228 / Sq Ft |
| 05/21/2025 05/21/25 | Price Changed | $549,000 | -0.1% | $229 / Sq Ft |
| 05/07/2025 05/07/25 | Price Changed | $549,500 | -1.0% | $229 / Sq Ft |
| 05/01/2025 05/01/25 | Price Changed | $555,000 | -0.2% | $232 / Sq Ft |
| 04/24/2025 04/24/25 | Price Changed | $556,000 | -0.4% | $232 / Sq Ft |
| 03/31/2025 03/31/25 | For Sale | $558,000 | +3.3% | $233 / Sq Ft |
| 08/08/2024 08/08/24 | Sold | $540,000 | 0.0% | $228 / Sq Ft |
| 06/24/2024 06/24/24 | Pending | -- | -- | -- |
| 06/01/2024 06/01/24 | For Sale | $540,000 | +13.7% | $228 / Sq Ft |
| 07/08/2022 07/08/22 | Sold | $475,000 | 0.0% | $205 / Sq Ft |
| 05/09/2022 05/09/22 | Pending | -- | -- | -- |
| 05/05/2022 05/05/22 | For Sale | $475,000 | +46.2% | $205 / Sq Ft |
| 04/04/2019 04/04/19 | Sold | $324,900 | 0.0% | $140 / Sq Ft |
| 03/05/2019 03/05/19 | Pending | -- | -- | -- |
| 11/15/2018 11/15/18 | For Sale | $324,900 | -- | $140 / Sq Ft |
Tax History Compared to Growth
Tax History
| Year | Tax Paid | Tax Assessment Tax Assessment Total Assessment is a certain percentage of the fair market value that is determined by local assessors to be the total taxable value of land and additions on the property. | Land | Improvement |
|---|---|---|---|---|
| 2024 | $2,910 | $456,500 | $55,000 | $401,500 |
| 2023 | $3,001 | $456,500 | $55,000 | $401,500 |
| 2022 | $2,821 | $304,990 | $47,000 | $257,990 |
| 2021 | $2,897 | $304,990 | $47,000 | $257,990 |
| 2020 | $2,922 | $304,990 | $47,000 | $257,990 |
| 2019 | $2,281 | $304,990 | $47,000 | $257,990 |
| 2018 | $498 | $0 | $0 | $0 |
| 2017 | $492 | $0 | $0 | $0 |
Agents Affiliated with this Home
-
Jessica Cantrell

Seller's Agent in 2025
Jessica Cantrell
Nexthome In The Pines
(423) 240-3470
12 Total Sales
-
Brittany Paschal

Seller's Agent in 2024
Brittany Paschal
Front Runner Realty Group
(910) 315-9998
227 Total Sales
-
R
Seller's Agent in 2022
Rachel Hernandez
Keller Williams Pinehurst
-
PETE HERNANDEZ
P
Seller Co-Listing Agent in 2022
PETE HERNANDEZ
Keller Williams Pinehurst
64 Total Sales
-
Debra Brenner

Seller's Agent in 2019
Debra Brenner
At Home Realtors
(910) 295-9040
99 Total Sales
-
Melinda Ringley

Buyer's Agent in 2019
Melinda Ringley
Pinnock Realty and Property Management LLC
(910) 603-1646
66 Total Sales
Map
Source: Hive MLS
MLS Number: 100326191
APN: 201607090000
- 1610 Midland Rd
- 280 Wiregrass Ln
- 915 Satinwood Ct
- 9 Scots Glen Dr
- 104 Plantation Dr
- 201 Bentwood Ln
- 535 Vintage Ln
- 317 Driftwood Cir
- 313 Driftwood Cir
- 3 Drayton Ct
- 116 W Chelsea Ct
- 140 Old Clubhouse Ln
- 1670 W Massachusetts Ave
- 105 W Chelsea Ct
- 116 Old Clubhouse Ln
- 127 Plantation Dr
- 218 Starland Ln
- 104 Old Clubhouse Ln
- 46 Highland View Dr
- 44 Highland View Dr
