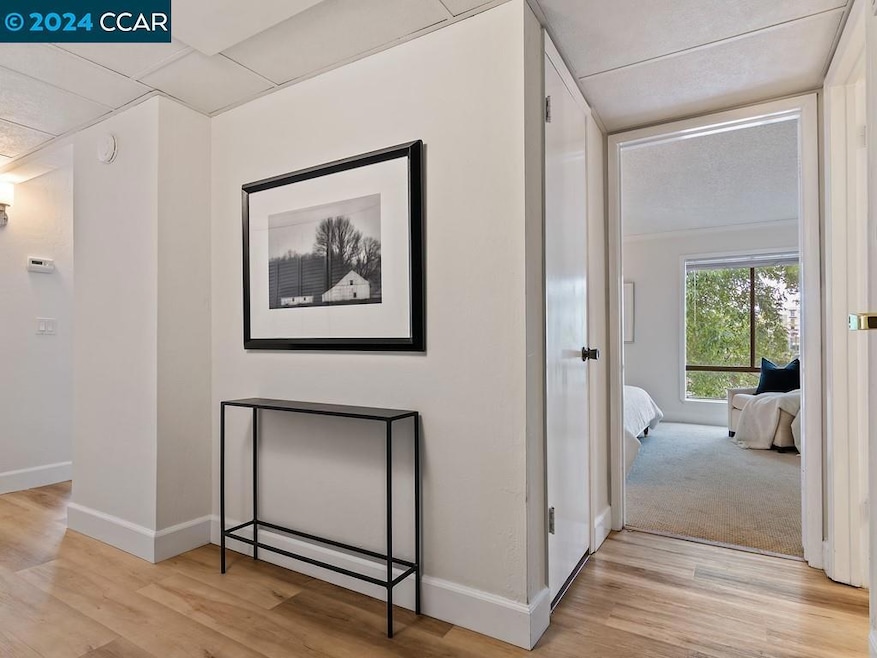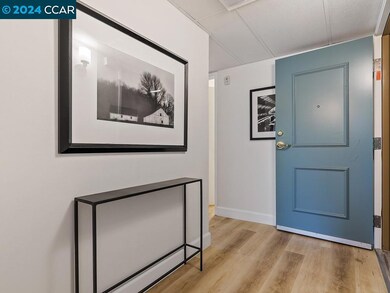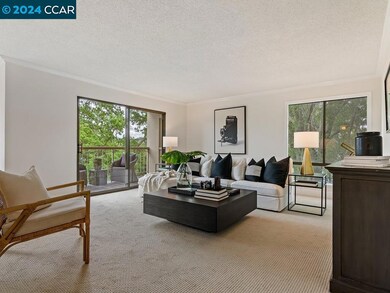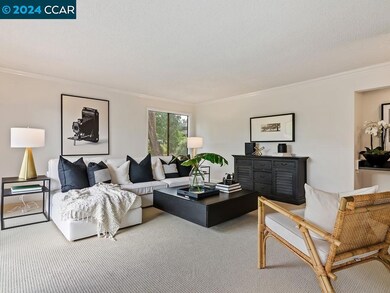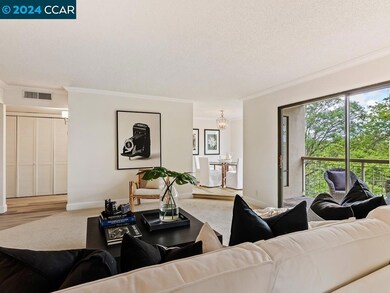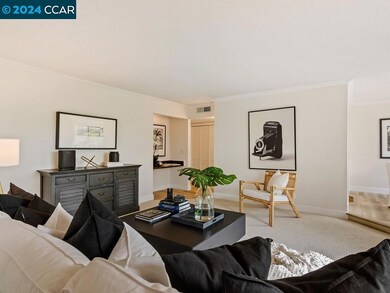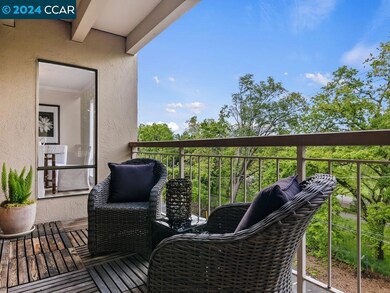
300 N Civic Dr Unit 411 Walnut Creek, CA 94596
Contra Costa Centre NeighborhoodHighlights
- Fitness Center
- In Ground Pool
- Clubhouse
- Indian Valley Elementary School Rated A-
- View of Trees or Woods
- Contemporary Architecture
About This Home
As of August 2024Corner unit at the end of the complex enjoys a light and bright private setting. Resort style amenities include 3 pools, spas, tennis courts, clubhouse, workout facilities, basketball, putting green, racquetball, saunas, billiards, BBQ areas, ponds, car wash area. Light flooring, new carpet, excellent floor plan with spanning windows in both the living spaces and bedroom. Large rooms, efficient spaces. Bedroom has wall of closets providing generous storage. Updated bathroom and lighting throughout. Private deck with a pretty outlook with mature trees. End of complex with ample parking. One dedicated garage spot + storage. Secure access entrance with elevator, plus exterior stairs. Just outside this building there is a gate providing entry to the Iron Horse Trail. Convenient location close to vibrant downtown with restaurants and shopping, and easy access to freeway and Bart for commute.
Last Agent to Sell the Property
Village Associates Real Estate License #01407784 Listed on: 04/08/2024
Property Details
Home Type
- Condominium
Est. Annual Taxes
- $3,682
Year Built
- Built in 1972
HOA Fees
- $866 Monthly HOA Fees
Parking
- 1 Car Garage
Property Views
- Woods
- Trees
Home Design
- Contemporary Architecture
- Raised Foundation
- Stucco
Interior Spaces
- 1-Story Property
- Dining Area
Kitchen
- Electric Cooktop
- Microwave
- Dishwasher
- Laminate Countertops
- Disposal
Flooring
- Carpet
- Laminate
- Tile
Bedrooms and Bathrooms
- 1 Bedroom
- 1 Full Bathroom
Home Security
Pool
- In Ground Pool
- Spa
Additional Features
- End Unit
- Forced Air Heating and Cooling System
Listing and Financial Details
- Assessor Parcel Number 1732106727
Community Details
Overview
- Association fees include common area maintenance, common hot water, exterior maintenance, hazard insurance, management fee, reserves, trash, water/sewer
- 792 Units
- The Keys HOA, Phone Number (925) 947-0401
- The Keys Subdivision
- Car Wash Area
Amenities
- Community Barbecue Grill
- Sauna
- Clubhouse
- Laundry Facilities
Recreation
- Tennis Courts
- Fitness Center
- Community Pool
Pet Policy
- Limit on the number of pets
- Dogs and Cats Allowed
- The building has rules on how big a pet can be within a unit
Security
- Carbon Monoxide Detectors
Ownership History
Purchase Details
Home Financials for this Owner
Home Financials are based on the most recent Mortgage that was taken out on this home.Purchase Details
Home Financials for this Owner
Home Financials are based on the most recent Mortgage that was taken out on this home.Purchase Details
Home Financials for this Owner
Home Financials are based on the most recent Mortgage that was taken out on this home.Purchase Details
Home Financials for this Owner
Home Financials are based on the most recent Mortgage that was taken out on this home.Similar Homes in Walnut Creek, CA
Home Values in the Area
Average Home Value in this Area
Purchase History
| Date | Type | Sale Price | Title Company |
|---|---|---|---|
| Grant Deed | $330,000 | Chicago Title | |
| Interfamily Deed Transfer | -- | First American Title Company | |
| Grant Deed | $165,000 | Chicago Title Co | |
| Interfamily Deed Transfer | -- | Chicago Title Co |
Mortgage History
| Date | Status | Loan Amount | Loan Type |
|---|---|---|---|
| Open | $247,500 | New Conventional | |
| Previous Owner | $105,000 | New Conventional | |
| Previous Owner | $126,940 | Unknown | |
| Previous Owner | $127,000 | Purchase Money Mortgage |
Property History
| Date | Event | Price | Change | Sq Ft Price |
|---|---|---|---|---|
| 02/04/2025 02/04/25 | Off Market | $330,000 | -- | -- |
| 02/04/2025 02/04/25 | Off Market | $1,995 | -- | -- |
| 08/20/2024 08/20/24 | Sold | $330,000 | -4.3% | $400 / Sq Ft |
| 07/30/2024 07/30/24 | Pending | -- | -- | -- |
| 05/29/2024 05/29/24 | For Sale | $345,000 | 0.0% | $418 / Sq Ft |
| 05/15/2024 05/15/24 | Pending | -- | -- | -- |
| 04/08/2024 04/08/24 | For Sale | $345,000 | 0.0% | $418 / Sq Ft |
| 02/23/2021 02/23/21 | Rented | $1,995 | 0.0% | -- |
| 02/16/2021 02/16/21 | Under Contract | -- | -- | -- |
| 02/15/2021 02/15/21 | For Rent | $1,995 | -- | -- |
Tax History Compared to Growth
Tax History
| Year | Tax Paid | Tax Assessment Tax Assessment Total Assessment is a certain percentage of the fair market value that is determined by local assessors to be the total taxable value of land and additions on the property. | Land | Improvement |
|---|---|---|---|---|
| 2024 | $3,682 | $243,731 | $66,467 | $177,264 |
| 2023 | $3,682 | $238,953 | $65,164 | $173,789 |
| 2022 | $3,652 | $234,269 | $63,887 | $170,382 |
| 2021 | $3,554 | $229,677 | $62,635 | $167,042 |
| 2019 | $3,454 | $222,867 | $60,778 | $162,089 |
| 2018 | $3,353 | $218,498 | $59,587 | $158,911 |
| 2017 | $3,279 | $214,215 | $58,419 | $155,796 |
| 2016 | $3,203 | $210,016 | $57,274 | $152,742 |
| 2015 | $3,129 | $206,862 | $56,414 | $150,448 |
| 2014 | $3,085 | $202,810 | $55,309 | $147,501 |
Agents Affiliated with this Home
-
Ashley Battersby

Seller's Agent in 2024
Ashley Battersby
Village Associates Real Estate
(925) 323-9955
1 in this area
87 Total Sales
-
Carissa Brikken Brown

Buyer's Agent in 2024
Carissa Brikken Brown
Christie's Intl RE Sereno
(925) 209-4842
16 in this area
236 Total Sales
-
Margaret Brown
M
Seller's Agent in 2021
Margaret Brown
Premium Properties
(925) 918-1514
Map
Source: Contra Costa Association of REALTORS®
MLS Number: 41055292
APN: 173-210-672-7
- 320 N Civic Dr Unit 402
- 300 N Civic Dr Unit 201
- 320 N Civic Dr Unit 307
- 300 N Civic Dr Unit 406
- 440 N Civic Dr Unit 411
- 420 N Civic Dr Unit 201
- 420 N Civic Dr Unit 101
- 420 N Civic Dr Unit 406
- 450 N Civic Dr Unit 311
- 440 N Civic Dr Unit 315
- 460 N Civic Dr Unit 108
- 440 N Civic Dr Unit 406
- 430 N Civic Dr Unit 411
- 310 Pimlico Dr
- 2340 Westcliffe Ln Unit C
- 539 Pimlico Ct
- 470 N Civic Dr Unit 312
- 470 N Civic Dr Unit 101
- 480 N Civic Dr Unit 108
- 490 N Civic Dr Unit 101
