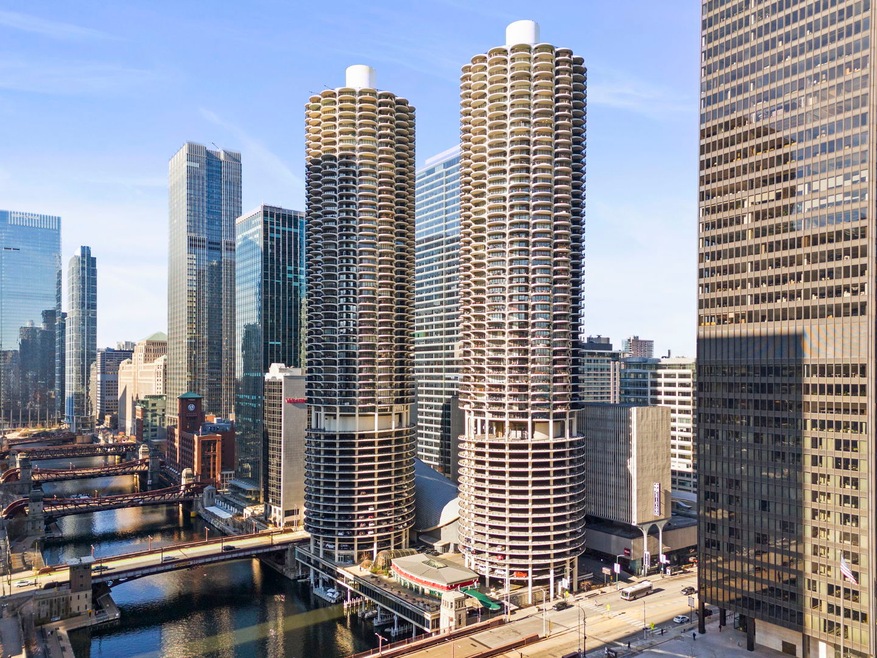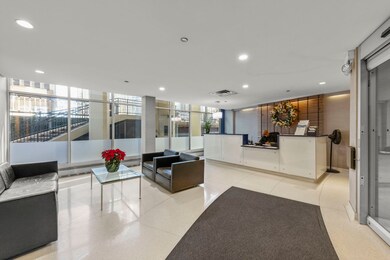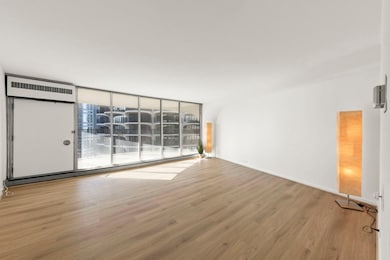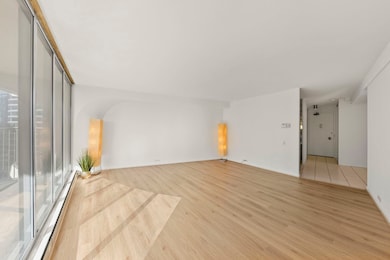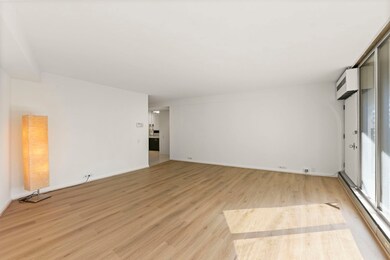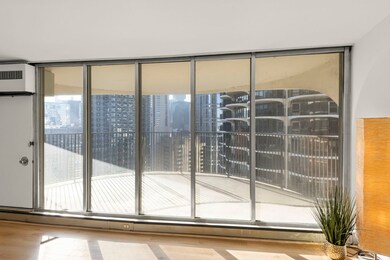Marina City 300 N State St Unit 3235 Floor 41 Chicago, IL 60654
River North NeighborhoodEstimated payment $2,737/month
Highlights
- Doorman
- 4-minute walk to State/Lake Station (Downtown Loop)
- Party Room
- Fitness Center
- Open Floorplan
- Sundeck
About This Home
Experience Elevated Living at Marina City! Discover this stunning renovated one-bedroom condo perched high above Chicago! This sophisticated unit offers unparalleled southern views of the skyline and the Chicago River, with private balcony. Step inside to find modern upgrades, including brand-new flooring in the spacious Living Area, and updated Kitchen and Bath. The spacious living area seamlessly blends style and functionality, with floor to ceiling windows and door leading to private balcony. The updated kitchen showcases custom luxury 2" quartz countertops and backsplash, stainless appliances, shelving, and undermount lighting. Private bedroom features door to the Balcony. Updated Bath features 2" quartz counters and new lighting, Marina City offers an array of premium amenities, including 24-hour door staff and security, well-equipped fitness center, on-site market and dry cleaning, TWO incredible Rooftops with panoramic city views. Valet parking available for lease. Located just steps from the Chicago Riverwalk, Michigan Avenue, Millennium Park and Pritzker Pavilion, world-class dining including Legal Seafood, fabulous shopping and the Mag Mile, and nightlife like The House of Blues, this home places you at the heart of the city! With nearby access to CTA buses and the Red, Blue, Orange, Green, and Brown Lines, commuting is effortless. Investor-friendly with no rent cap, this is the perfect opportunity for a savvy investor or anyone seeking an extraordinary in-town residence. With very strong reserves, you'll enjoy peace of mind in this iconic Chicago landmark. Schedule your private showing today and make Marina City your next home!
Property Details
Home Type
- Condominium
Est. Annual Taxes
- $4,226
Year Built
- Built in 1965
HOA Fees
- $698 Monthly HOA Fees
Home Design
- Entry on the 41st floor
- Concrete Block And Stucco Construction
Interior Spaces
- 725 Sq Ft Home
- Open Floorplan
- Entrance Foyer
- Family Room
- Combination Dining and Living Room
- Laminate Flooring
- Range with Range Hood
- Laundry Room
Bedrooms and Bathrooms
- 1 Bedroom
- 1 Potential Bedroom
- Walk-In Closet
- 1 Full Bathroom
Outdoor Features
Utilities
- Heating Available
- Lake Michigan Water
- Cable TV Available
Community Details
Overview
- Association fees include insurance, security, doorman, tv/cable, exercise facilities, exterior maintenance, snow removal, internet
- 896 Units
- John Janiec Association, Phone Number (312) 644-1186
- High-Rise Condominium
- Marina City Subdivision
- Property managed by First Service Residential
- 60-Story Property
Amenities
- Doorman
- Sundeck
- Common Area
- Party Room
- Coin Laundry
- Service Elevator
- Package Room
- Elevator
Recreation
Pet Policy
- Cats Allowed
Security
- Resident Manager or Management On Site
Map
About Marina City
Home Values in the Area
Average Home Value in this Area
Tax History
| Year | Tax Paid | Tax Assessment Tax Assessment Total Assessment is a certain percentage of the fair market value that is determined by local assessors to be the total taxable value of land and additions on the property. | Land | Improvement |
|---|---|---|---|---|
| 2024 | $4,226 | $25,881 | $3,709 | $22,172 |
| 2023 | $4,081 | $26,000 | $2,995 | $23,005 |
| 2022 | $4,081 | $26,000 | $2,995 | $23,005 |
| 2021 | $4,023 | $25,999 | $2,994 | $23,005 |
| 2020 | $3,232 | $20,092 | $2,307 | $17,785 |
| 2019 | $3,142 | $21,813 | $2,307 | $19,506 |
| 2018 | $3,630 | $21,813 | $2,307 | $19,506 |
| 2017 | $3,778 | $20,923 | $1,965 | $18,958 |
| 2016 | $3,690 | $20,923 | $1,965 | $18,958 |
| 2015 | $3,353 | $20,923 | $1,965 | $18,958 |
| 2014 | $2,969 | $18,572 | $1,275 | $17,297 |
| 2013 | $2,900 | $18,572 | $1,275 | $17,297 |
Property History
| Date | Event | Price | List to Sale | Price per Sq Ft |
|---|---|---|---|---|
| 09/09/2025 09/09/25 | Price Changed | $320,000 | -1.5% | $441 / Sq Ft |
| 05/02/2025 05/02/25 | For Sale | $325,000 | 0.0% | $448 / Sq Ft |
| 04/30/2025 04/30/25 | Price Changed | $325,000 | -- | $448 / Sq Ft |
Purchase History
| Date | Type | Sale Price | Title Company |
|---|---|---|---|
| Warranty Deed | $100,000 | Attorney S Ttl Guaranty Fund | |
| Warranty Deed | $180,000 | -- |
Mortgage History
| Date | Status | Loan Amount | Loan Type |
|---|---|---|---|
| Previous Owner | $90,500 | No Value Available |
Source: Midwest Real Estate Data (MRED)
MLS Number: 12222639
APN: 17-09-410-014-1672
- 300 N State St Unit 4512
- 300 N State St Unit 5620
- 300 N State St Unit 5225
- 300 N State St Unit 4911
- 300 N State St Unit 3008
- 300 N State St Unit 5503
- 300 N State St Unit 4135
- 300 N State St Unit 2429
- 300 N State St Unit 4930
- 300 N State St Unit 3228
- 401 N Wabash Ave Unit 76G
- 401 N Wabash Ave Unit 84G
- 401 N Wabash Ave Unit 52B
- 401 N Wabash Ave Unit 1842
- 401 N Wabash Ave Unit P548
- 401 N Wabash Ave Unit 2432
- 401 N Wabash Ave Unit 54E
- 401 N Wabash Ave Unit 37D
- 401 N Wabash Ave Unit 2310
- 401 N Wabash Ave Unit 1936
- 300 N State St Unit 5402
- 300 N State St Unit 4710
- 300 N State St Unit 4607
- 300 N State St Unit 2907
- 300 N State St Unit 4330
- 300 N State St
- 401 N Wabash Ave Unit 30E
- 401 N Wabash Ave Unit 38K
- 401 N Wabash Ave Unit 31F
- 401 N Wabash Ave Unit 56B
- 401 N Wabash Ave Unit 34E
- 401 N Wabash Ave Unit 72F
- 401 N Wabash Ave Unit 59B
- 401 N Wabash Ave Unit 43H
- 401 N Wabash Ave Unit 46H
- 401 N Wabash Ave Unit 36I
- 200 N Dearborn St Unit 4208
- 200 N Dearborn St Unit ID1294898P
- 200 N Dearborn St Unit 2208
- 200 N Dearborn St Unit 4503
