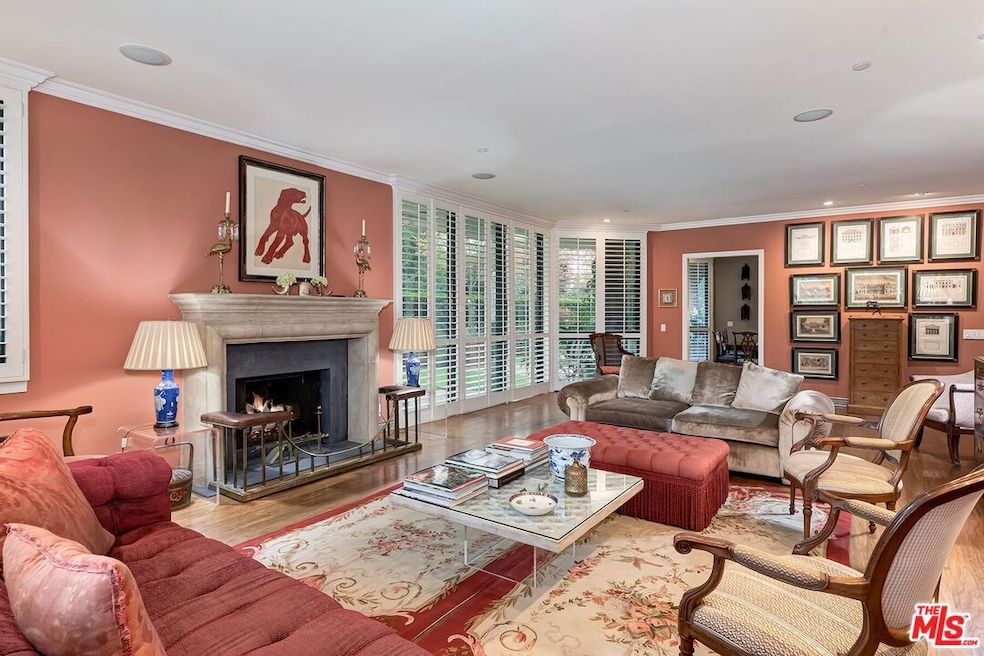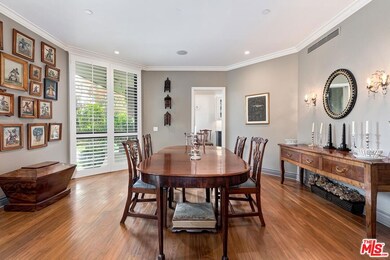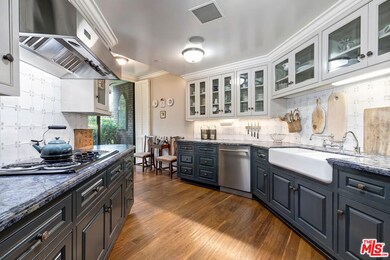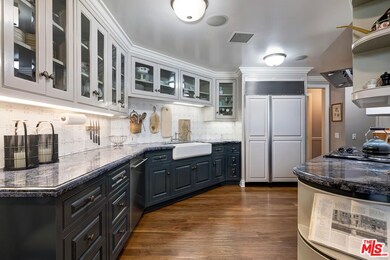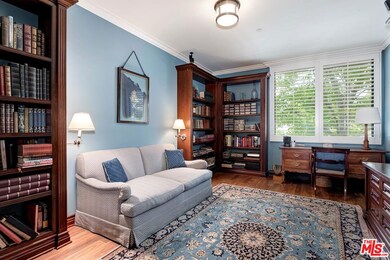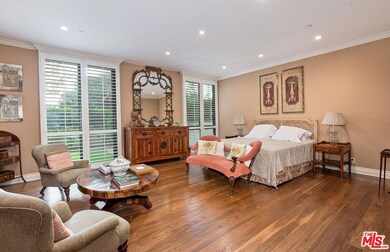300 N Swall Dr, Unit 107 Floor 1 Beverly Hills, CA 90211
Estimated payment $20,149/month
Highlights
- Valet Parking
- Fitness Center
- Heated In Ground Pool
- Horace Mann Elementary School Rated A
- 24-Hour Security
- Gated Parking
About This Home
A distinguished and one-of-a-kind residence, this premier corner home is the largest two-bedroom plus den plan at the coveted IV Seasons Condominiums in Beverly Hills. Nestled along a serene, tree-lined street, the residence embodies formal elegance throughout, blending timeless traditional detailing with bespoke craftsmanship and an exceptional indoor-outdoor lifestyle. The grand living room sets the tone with its beautiful fireplace, while the adjacent den features custom library built-ins and rich wood flooring that flows seamlessly throughout the home. Floor-to-ceiling windows invite abundant natural light and frame tranquil treetop views, creating a warm and refined ambiance. This unique floor plan opens to an exceptionally large private courtyard terrace and landscaped potted gardens; an exclusive outdoor sanctuary ideal for entertaining, quiet mornings, or intimate gatherings. Designed for elevated living, the formal dining room provides a classic setting for hosting, while the thoughtfully appointed kitchen and bright breakfast room showcase verdant park vistas. The versatile den transitions effortlessly into a study, library, or media space, enriched by the home's custom millwork and artisanal finishes. The primary suite is a serene, traditional retreat featuring dual custom walk-in closets and a spa-like bathroom with a sunken soaking tub, separate glass-enclosed shower, and refined, timeless detailing. The secondary bedroom suite continues the bespoke aesthetic with its own tailored closet and elegantly appointed bath. An in-unit laundry room adds modern convenience to the home. Residents of IV Seasons enjoy premier full-service amenities, including 24/7 doormen, valet parking, a newly renovated entry foyer, upgraded corridors, a community courtyard pool and spa, a fitness center, and dedicated storage. Just moments from the finest shopping, dining, and cultural experiences in Beverly Hills and across the Westside, this exceptional residence offers a rare blend of privacy, sophistication, and enduring elegance.
Listing Agent
Sotheby's International Realty License #00962605 Listed on: 11/18/2025

Property Details
Home Type
- Condominium
Est. Annual Taxes
- $29,708
Year Built
- Built in 1981
HOA Fees
- $3,150 Monthly HOA Fees
Property Views
- Trees
- Courtyard
Home Design
- Traditional Architecture
- Entry on the 1st floor
Interior Spaces
- 2,947 Sq Ft Home
- Built-In Features
- Gas Fireplace
- Formal Entry
- Living Room with Fireplace
- Dining Room
- Den
- Utility Room
Kitchen
- Breakfast Area or Nook
- Oven or Range
- Freezer
- Dishwasher
- Disposal
Flooring
- Wood
- Stone
Bedrooms and Bathrooms
- 2 Bedrooms
- Walk-In Closet
- Powder Room
Laundry
- Laundry Room
- Dryer
- Washer
Home Security
Parking
- 2 Car Attached Garage
- Porte-Cochere
- Side by Side Parking
- Garage Door Opener
- Circular Driveway
- Gated Parking
- Guest Parking
Pool
- Heated In Ground Pool
- In Ground Spa
Additional Features
- Open Patio
- East Facing Home
- Central Heating and Cooling System
Listing and Financial Details
- Assessor Parcel Number 4335-020-027
Community Details
Overview
- 64 Units
- Low-Rise Condominium
- Maintained Community
- 5-Story Property
Amenities
- Valet Parking
- Community Storage Space
Recreation
- Tennis Courts
- Fitness Center
- Community Pool
- Community Spa
Pet Policy
- Pets Allowed
Security
- 24-Hour Security
- Resident Manager or Management On Site
- Carbon Monoxide Detectors
- Fire and Smoke Detector
- Fire Sprinkler System
Map
About This Building
Home Values in the Area
Average Home Value in this Area
Tax History
| Year | Tax Paid | Tax Assessment Tax Assessment Total Assessment is a certain percentage of the fair market value that is determined by local assessors to be the total taxable value of land and additions on the property. | Land | Improvement |
|---|---|---|---|---|
| 2025 | $29,708 | $2,505,845 | $498,761 | $2,007,084 |
| 2024 | $29,708 | $2,456,712 | $488,982 | $1,967,730 |
| 2023 | $29,174 | $2,408,543 | $479,395 | $1,929,148 |
| 2022 | $28,338 | $2,361,318 | $469,996 | $1,891,322 |
| 2021 | $27,507 | $2,315,019 | $460,781 | $1,854,238 |
| 2019 | $26,713 | $2,246,357 | $447,115 | $1,799,242 |
| 2018 | $25,708 | $2,202,312 | $438,349 | $1,763,963 |
| 2016 | $24,671 | $2,116,795 | $421,328 | $1,695,467 |
| 2015 | $16,404 | $1,451,000 | $934,000 | $517,000 |
| 2014 | $15,164 | $1,360,000 | $875,000 | $485,000 |
Property History
| Date | Event | Price | List to Sale | Price per Sq Ft | Prior Sale |
|---|---|---|---|---|---|
| 11/18/2025 11/18/25 | For Sale | $2,750,000 | +31.9% | $933 / Sq Ft | |
| 03/16/2015 03/16/15 | Sold | $2,085,000 | -0.7% | $707 / Sq Ft | View Prior Sale |
| 02/17/2015 02/17/15 | Pending | -- | -- | -- | |
| 02/02/2015 02/02/15 | Price Changed | $2,099,000 | -8.5% | $712 / Sq Ft | |
| 09/04/2014 09/04/14 | For Sale | $2,295,000 | -- | $779 / Sq Ft |
Purchase History
| Date | Type | Sale Price | Title Company |
|---|---|---|---|
| Interfamily Deed Transfer | -- | None Available | |
| Grant Deed | $2,085,000 | Equity Title | |
| Interfamily Deed Transfer | -- | Equity Title | |
| Grant Deed | $1,950,000 | Equity Title Company | |
| Grant Deed | -- | First American Title Co | |
| Grant Deed | -- | First American Title Co |
Mortgage History
| Date | Status | Loan Amount | Loan Type |
|---|---|---|---|
| Previous Owner | $650,000 | No Value Available |
Source: The MLS
MLS Number: 25619665
APN: 4335-020-027
- 300 N Swall Dr Unit 106
- 300 N Swall Dr Unit 305
- 300 N Swall Dr Unit 307
- 300 N Swall Dr Unit 308
- 300 N Swall Dr Unit 354
- 303 N Swall Dr
- 315 N Swall Dr Unit 103
- 8800 Burton Way
- 8871 Burton Way Unit 305
- 435 Arnaz Dr Unit 304
- 138 N Swall Dr
- Residence 108 Plan at Delyla
- Residence 106 Plan at Delyla
- 411 S Hamel Rd Unit 308
- 411 S Hamel Rd Unit 106
- 411 S Hamel Rd Unit 310
- 411 S Hamel Rd Unit 205
- 411 S Hamel Rd Unit 208
- 325 Arnaz Dr Unit 304
- 116 N Swall Dr Unit 501
- 227 N Swall Dr
- 200 N Swall Dr Unit 307
- 200 N Swall Dr Unit L252
- 232 N Clark Dr
- 8950 Dayton Way
- 8924 Burton Way
- 428 S Robertson Blvd
- 208 La Peer Dr N Unit 1
- 8813 Burton Way Unit 308
- 8909 Burton Way Unit 202
- 186 N Clark Dr
- 8811 Burton Way Unit 202
- 8811 Burton Way Unit 308
- 8811 Burton Way Unit 216
- 163 N Clark Dr Unit 1
- 8811 Burton Way Unit 511
- 8811 Burton Way Unit 216
- 435 Arnaz Dr Unit 201
- 160 N La Peer Dr Unit 203
- 160 N La Peer Dr Unit 201
