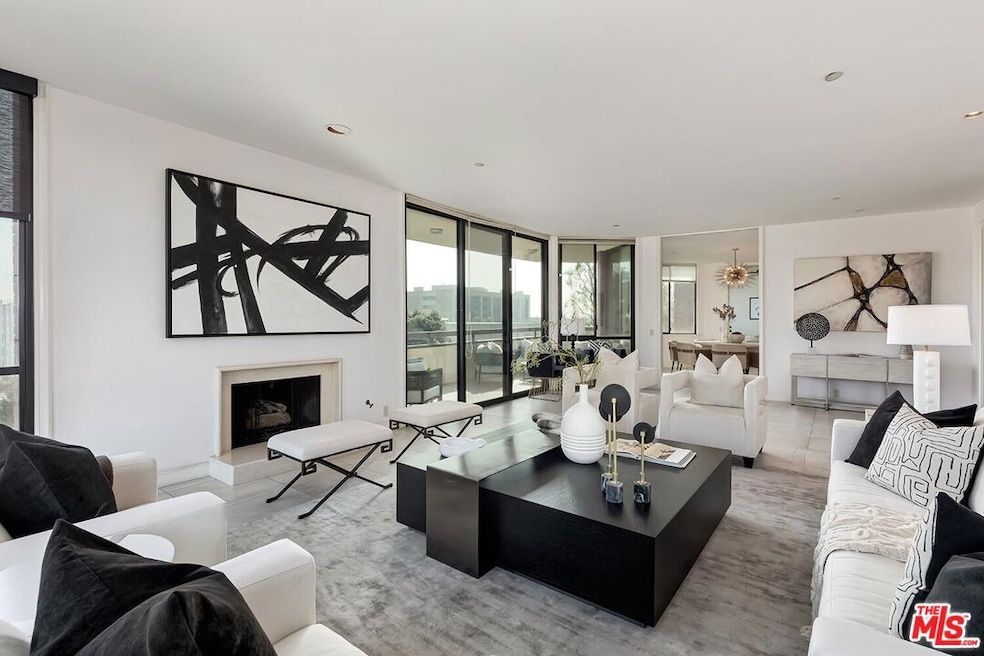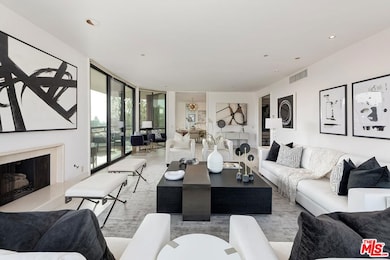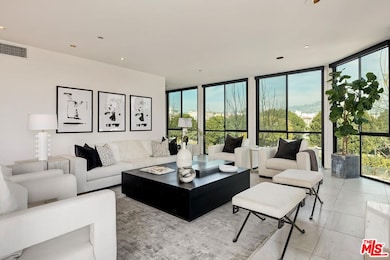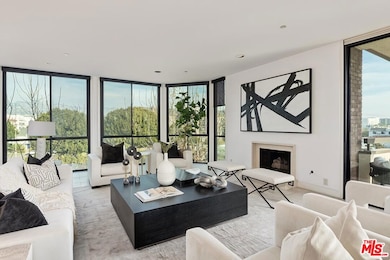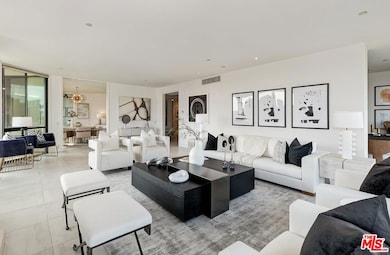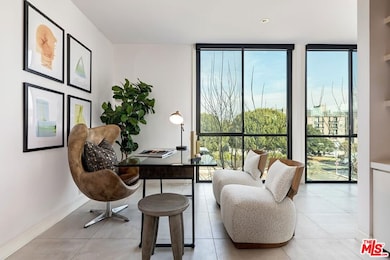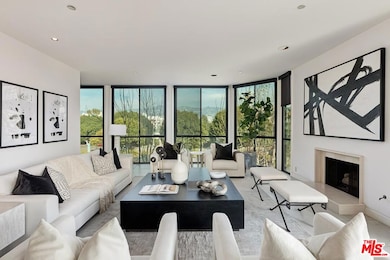300 N Swall Dr, Unit 307 Floor 3 Beverly Hills, CA 90211
Estimated payment $17,905/month
Highlights
- Valet Parking
- Fitness Center
- Home Theater
- Horace Mann Elementary School Rated A
- 24-Hour Security
- Heated In Ground Pool
About This Home
A modern, one-of-a-kind residence, this premier corner home is the largest Plan two-bedroom + den layout at the coveted IV Seasons Condominiums in Beverly Hills. Set on a quiet, tree-lined street, this residence is a refined contemporary aesthetic and exceptional attention to detail. Floor-to-ceiling windows wrap the residence in expansive 280-degree views from the Hollywood Hills to Beverly Hills and vibrant eastern sunrises, filling the interiors with natural light. Oversized white porcelain tile floors and streamlined built-in library cabinetry create a clean, modern backdrop, while the spacious terrace extends the living space outdoors with effortless flow. The formal dining area and sleek galley kitchen are designed for today's lifestyle, featuring modern cabinetry, and a bright breakfast room overlooking lush park treetops and the city skyline. The primary suite offers a calming, contemporary retreat with a custom walk-in closet, freestanding soaking tub, and an oversized glass-enclosed shower. The second bedroom suite mirrors the same elevated design with a custom closet and stylish ensuite bath. A flexible den serves perfectly as a home office or media lounge, and the redesigned laundry room adds everyday convenience with a modern edge. Residents enjoy full-service amenities, including 24/7 doormen, valet parking, a newly renovated pool and spa, fitness center, and additional storage. All just moments from the best shopping, dining, and experiences Beverly Hills and the Westside have to offer.
Listing Agent
Sotheby's International Realty License #00962605 Listed on: 11/15/2025

Property Details
Home Type
- Condominium
Est. Annual Taxes
- $21,796
Year Built
- Built in 1981
HOA Fees
- $3,150 Monthly HOA Fees
Property Views
- Panoramic
- City Lights
- Trees
- Hills
Home Design
- Contemporary Architecture
- Entry on the 3rd floor
Interior Spaces
- 2,947 Sq Ft Home
- 1-Story Property
- Built-In Features
- Decorative Fireplace
- Living Room with Fireplace
- Dining Room
- Home Theater
- Den
Kitchen
- Breakfast Area or Nook
- Oven or Range
- Freezer
- Disposal
Flooring
- Porcelain Tile
- Ceramic Tile
Bedrooms and Bathrooms
- 2 Bedrooms
- Walk-In Closet
- Powder Room
Laundry
- Laundry Room
- Dryer
- Washer
Home Security
Parking
- Attached Garage
- Side by Side Parking
- Gated Parking
- Guest Parking
- Controlled Entrance
Pool
- Heated In Ground Pool
- In Ground Spa
Outdoor Features
- Covered Patio or Porch
Utilities
- Zoned Heating and Cooling
- Cable TV Available
Listing and Financial Details
- Assessor Parcel Number 4335-020-059
Community Details
Overview
- 64 Units
- Low-Rise Condominium
- Maintained Community
Amenities
- Valet Parking
- Community Storage Space
Recreation
- Fitness Center
- Community Pool
- Community Spa
Pet Policy
- Pets Allowed
Security
- 24-Hour Security
- Resident Manager or Management On Site
- Fire and Smoke Detector
- Fire Sprinkler System
Map
About This Building
Home Values in the Area
Average Home Value in this Area
Tax History
| Year | Tax Paid | Tax Assessment Tax Assessment Total Assessment is a certain percentage of the fair market value that is determined by local assessors to be the total taxable value of land and additions on the property. | Land | Improvement |
|---|---|---|---|---|
| 2025 | $21,796 | $2,600,000 | $1,150,000 | $1,450,000 |
| 2024 | $21,796 | $1,796,875 | $866,506 | $930,369 |
| 2023 | $21,406 | $1,761,643 | $849,516 | $912,127 |
| 2022 | $20,794 | $1,727,102 | $832,859 | $894,243 |
| 2021 | $20,179 | $1,693,238 | $816,529 | $876,709 |
| 2019 | $19,598 | $1,643,017 | $792,311 | $850,706 |
| 2018 | $18,857 | $1,610,802 | $776,776 | $834,026 |
| 2017 | $18,414 | $1,579,219 | $761,546 | $817,673 |
| 2016 | $18,086 | $1,548,255 | $746,614 | $801,641 |
| 2015 | $17,315 | $1,525,000 | $735,400 | $789,600 |
| 2014 | $10,007 | $894,776 | $392,706 | $502,070 |
Property History
| Date | Event | Price | List to Sale | Price per Sq Ft | Prior Sale |
|---|---|---|---|---|---|
| 11/15/2025 11/15/25 | For Sale | $2,450,000 | +60.7% | $831 / Sq Ft | |
| 10/14/2014 10/14/14 | Sold | $1,525,000 | 0.0% | $517 / Sq Ft | View Prior Sale |
| 09/18/2014 09/18/14 | For Sale | $1,525,000 | 0.0% | $517 / Sq Ft | |
| 02/11/2013 02/11/13 | Rented | $6,500 | -4.4% | -- | |
| 02/11/2013 02/11/13 | Under Contract | -- | -- | -- | |
| 01/17/2013 01/17/13 | For Rent | $6,800 | -- | -- |
Purchase History
| Date | Type | Sale Price | Title Company |
|---|---|---|---|
| Grant Deed | $1,525,000 | Equity Title | |
| Interfamily Deed Transfer | -- | None Available | |
| Interfamily Deed Transfer | -- | None Available |
Source: The MLS
MLS Number: 25619013
APN: 4335-020-059
- 300 N Swall Dr Unit 106
- 300 N Swall Dr Unit 107
- 300 N Swall Dr Unit 305
- 300 N Swall Dr Unit 308
- 300 N Swall Dr Unit 354
- 303 N Swall Dr
- 315 N Swall Dr Unit 103
- 200 N Swall Dr Unit 551
- 8800 Burton Way
- 8871 Burton Way Unit 305
- 165 N Swall Dr Unit 201
- 435 Arnaz Dr Unit 304
- 138 N Swall Dr
- Residence 108 Plan at Delyla
- Residence 106 Plan at Delyla
- 411 S Hamel Rd Unit 308
- 411 S Hamel Rd Unit 106
- 411 S Hamel Rd Unit 310
- 411 S Hamel Rd Unit 205
- 411 S Hamel Rd Unit 208
- 227 N Swall Dr
- 200 N Swall Dr Unit 307
- 200 N Swall Dr Unit L252
- 232 N Clark Dr
- 8950 Dayton Way
- 8924 Burton Way
- 428 S Robertson Blvd
- 208 La Peer Dr N Unit 1
- 8813 Burton Way Unit 308
- 8909 Burton Way Unit 202
- 186 N Clark Dr
- 8811 Burton Way Unit 202
- 8811 Burton Way Unit 308
- 8811 Burton Way Unit 216
- 163 N Clark Dr Unit 1
- 8811 Burton Way Unit 511
- 8811 Burton Way Unit 216
- 435 Arnaz Dr Unit 201
- 160 N La Peer Dr Unit 203
- 160 N La Peer Dr Unit 201
