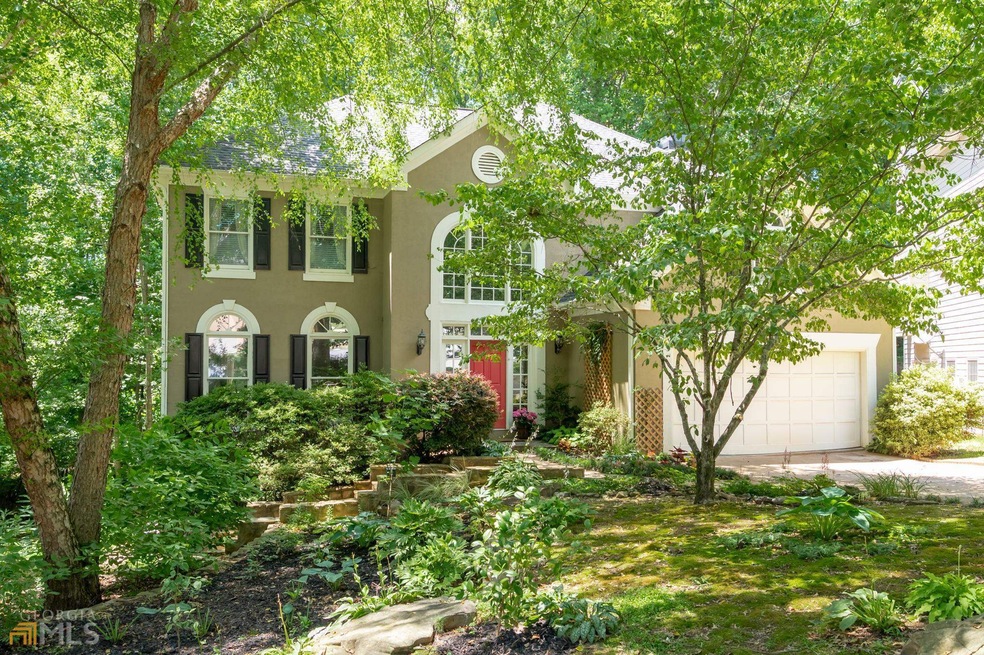Stunning beauty surrounds this graceful home, custom designed for luxurious entertaining as well as warm and peaceful family life. Updates include a gorgeous custom kitchen, hardwood floors on the entire main floor, plus in the primary retreat. Custom molding adds a refined touch in many rooms.Nestled in a lovely cul-de-sac lot backed by woods full of bird life, a welcoming front porch ushers you into the two-story foyer, featuring an elegant staircase. The ground floor features a dignified office space with built-in bookshelves, and makes a wonderful quiet zone for work or reflection. A nearby formal living room combines with a custom chef's kitchen, which features glass-front cabinetry, double ovens, and large kitchen island with a prep sink. The living room has a fireplace surrounded by built-in cabinetry, all framed by gorgeous molding in the archways between rooms.The upper-level primary retreat is a peaceful respite at the end of the day and features a large sitting area, walk-in closet with custom built-ins, and a master bath with spa tub. Three spacious bedrooms and two full secondary baths complete the second level of the home.Terrace level is newly finished and offers kitchenette and family room, as well as a full bath with custom tile shower. Workshop/craft room offers double French doors, and opens to a lovely stone patio, perfect for morning coffee while enjoying the peaceful backyard woods and nearby stream, and is equally ideal for family entertaining.Luxurious landscaping features dry stacked stone walls and steps to the front door and driveway. The shade gardens have been lovingly tended and feature a no-mow moss yard in the front, and native perennial gardens along the sunny side yard.This home is within walking distance to many east Roswell amenities, including 40-acre East Roswell Park, with water park, tennis courts, playgrounds, soccer fields, disc golf, and rec center, as well as Roswell East Art Center, Roswell library east branch, and East Roswell community gardens. Easy bike ride to the Chattahoochee River Complex and all its parks. This home is also a 15-minute drive to North Springs MARTA station, which goes directly to the Atlanta Airport in 45 minutes.

