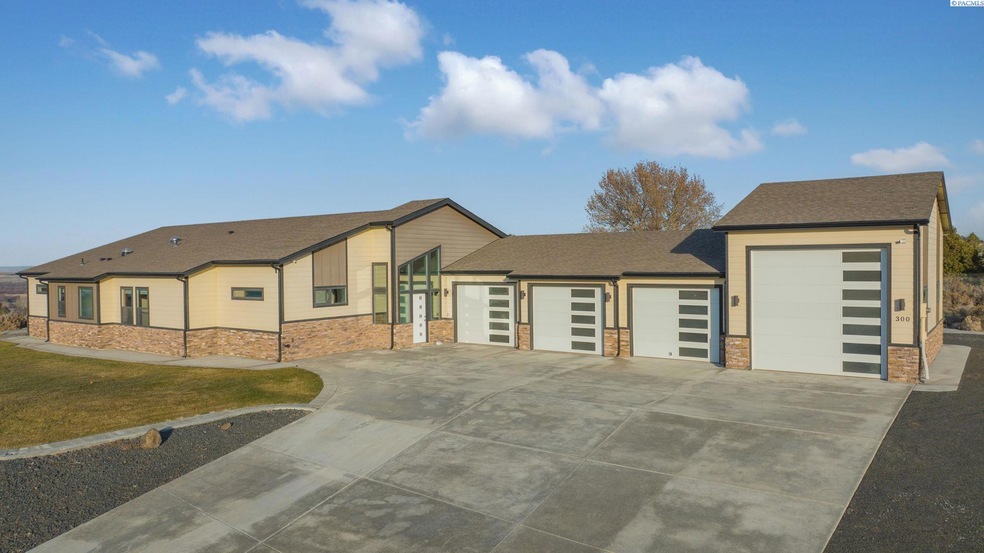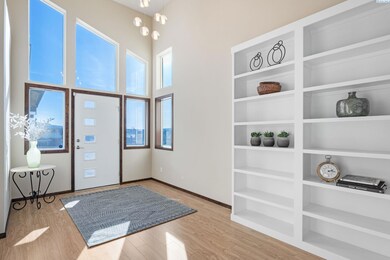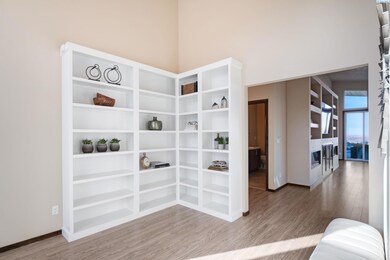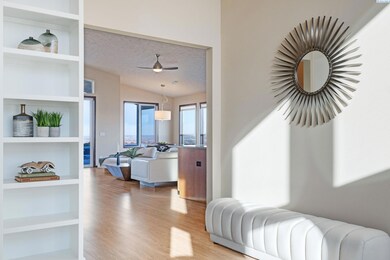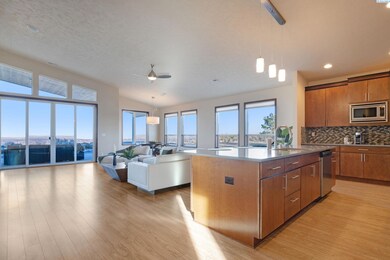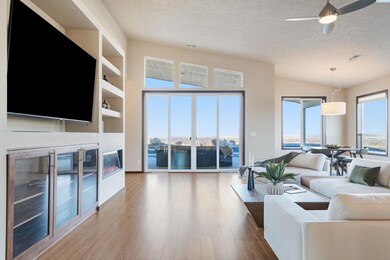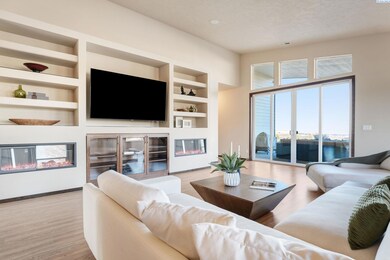
300 Northview Loop West Richland, WA 99353
Highlights
- RV Access or Parking
- Primary Bedroom Suite
- Living Room with Fireplace
- Hanford High School Rated A
- Landscaped Professionally
- Vaulted Ceiling
About This Home
As of March 2023MLS# 266547 This home was outstanding when the sellers purchased it, and when you factor in the changes and upgrades they've added, now we have a real showstopper!Inside there is an entry that doubles as a library, then a great room complete with a 75" TV and surround sound stereo system (both of which stay). Through the rear windows and door, there is a commanding view to the north. There are three spacious bedrooms, including a primary bedroom with that same amazing northern view. There are sliding barn doors to the large en suite bath with cozy radiant floor heat for chilly mornings. The kitchen has a surprise walk-in pantry (it looks like a regular cupboard but when you open it, there is an entire room for storage!), plus ample counter space and an enormous breakfast bar which can also serve as prep space, and room to roll out cinnamon rolls.The house also includes a whole home humidifier, hot water recirculation, an energy monitor, and all three bathrooms have a toilet bowl exhaust system. Plus, there is a video security system all set up for the exterior of the home.*Now, let's get to the garage!!* Calling All Car Enthusiasts!The seller added a rear garage door. They also extended the ceiling of one bay which enabled the addition of a car lift, which stays. Also staying behind are the following - workbench, cabinetry, and television. The flooring is epoxy, and the HVAC system is comprised of 2 mini-splits. You could honestly live out there if you wanted to, or if you're ever in the dog house with your living partner!This house has everything you could want in a home. Enjoy the covered patio, prepare meals in the chef's kitchen, tinker all day in the garage, then enjoy a restful sleep in your bedroom. Since you're already living in the house of your dreams, no need to dream about anything else!
Last Agent to Sell the Property
Cari McGee Real Estate Team/Re/Max Northwest License #26037 Listed on: 02/02/2023

Home Details
Home Type
- Single Family
Est. Annual Taxes
- $6,278
Year Built
- Built in 2016
Lot Details
- 0.92 Acre Lot
- Landscaped Professionally
- Corner Lot
Home Design
- Slab Foundation
- Wood Frame Construction
- Composition Shingle Roof
- Masonry
Interior Spaces
- 2,499 Sq Ft Home
- 1-Story Property
- Sound System
- Vaulted Ceiling
- Ceiling Fan
- Electric Fireplace
- Double Pane Windows
- Vinyl Clad Windows
- Drapes & Rods
- Entrance Foyer
- Great Room
- Living Room with Fireplace
- Open Floorplan
- Utility Room in Garage
- Home Security System
- Property Views
Kitchen
- Breakfast Bar
- Oven or Range
- Microwave
- Dishwasher
- Kitchen Island
- Granite Countertops
- Utility Sink
- Disposal
Flooring
- Carpet
- Laminate
- Tile
Bedrooms and Bathrooms
- 3 Bedrooms
- Primary Bedroom Suite
- Walk-In Closet
- Hydromassage or Jetted Bathtub
- Solar Tube
Laundry
- Laundry Room
- Dryer
- Washer
Parking
- 4 Car Attached Garage
- Workshop in Garage
- Garage Door Opener
- Off-Street Parking
- RV Access or Parking
Eco-Friendly Details
- Drip Irrigation
Outdoor Features
- Covered patio or porch
- Exterior Lighting
Utilities
- Central Air
- Heat Pump System
- Radiant Heating System
- Furnace
- Water Heater
- Water Softener is Owned
- Cable TV Available
Ownership History
Purchase Details
Home Financials for this Owner
Home Financials are based on the most recent Mortgage that was taken out on this home.Purchase Details
Home Financials for this Owner
Home Financials are based on the most recent Mortgage that was taken out on this home.Purchase Details
Home Financials for this Owner
Home Financials are based on the most recent Mortgage that was taken out on this home.Purchase Details
Home Financials for this Owner
Home Financials are based on the most recent Mortgage that was taken out on this home.Purchase Details
Home Financials for this Owner
Home Financials are based on the most recent Mortgage that was taken out on this home.Similar Homes in West Richland, WA
Home Values in the Area
Average Home Value in this Area
Purchase History
| Date | Type | Sale Price | Title Company |
|---|---|---|---|
| Warranty Deed | $735,000 | Ticor Title | |
| Warranty Deed | $591,000 | Ticor Title Company | |
| Warranty Deed | $487,980 | Chicago Title | |
| Quit Claim Deed | -- | Chicago Title | |
| Warranty Deed | $94,000 | Cascade Title |
Mortgage History
| Date | Status | Loan Amount | Loan Type |
|---|---|---|---|
| Open | $410,000 | New Conventional | |
| Previous Owner | $200,000 | New Conventional | |
| Previous Owner | $288,850 | New Conventional | |
| Previous Owner | $300,000 | New Conventional | |
| Previous Owner | $331,281 | Construction |
Property History
| Date | Event | Price | Change | Sq Ft Price |
|---|---|---|---|---|
| 03/03/2023 03/03/23 | Sold | $735,000 | 0.0% | $294 / Sq Ft |
| 02/07/2023 02/07/23 | Pending | -- | -- | -- |
| 02/02/2023 02/02/23 | For Sale | $735,000 | +24.4% | $294 / Sq Ft |
| 02/25/2021 02/25/21 | Sold | $591,000 | +2.8% | $236 / Sq Ft |
| 01/09/2021 01/09/21 | Pending | -- | -- | -- |
| 01/07/2021 01/07/21 | For Sale | $575,000 | +17.8% | $230 / Sq Ft |
| 12/30/2015 12/30/15 | Sold | $487,980 | 0.0% | $197 / Sq Ft |
| 12/18/2015 12/18/15 | Pending | -- | -- | -- |
| 06/03/2015 06/03/15 | For Sale | $487,980 | +419.1% | $197 / Sq Ft |
| 10/17/2014 10/17/14 | Sold | $94,000 | -3.1% | $38 / Sq Ft |
| 09/10/2014 09/10/14 | Pending | -- | -- | -- |
| 03/04/2013 03/04/13 | For Sale | $97,000 | -- | $39 / Sq Ft |
Tax History Compared to Growth
Tax History
| Year | Tax Paid | Tax Assessment Tax Assessment Total Assessment is a certain percentage of the fair market value that is determined by local assessors to be the total taxable value of land and additions on the property. | Land | Improvement |
|---|---|---|---|---|
| 2024 | $6,720 | $727,600 | $85,000 | $642,600 |
| 2023 | $6,720 | $633,780 | $85,000 | $548,780 |
| 2022 | $6,278 | $527,560 | $85,000 | $442,560 |
| 2021 | $5,653 | $509,860 | $85,000 | $424,860 |
| 2020 | $5,458 | $439,210 | $85,000 | $354,210 |
| 2019 | $4,105 | $407,010 | $85,000 | $322,010 |
| 2018 | $4,163 | $328,040 | $87,500 | $240,540 |
| 2017 | $3,702 | $287,950 | $87,500 | $200,450 |
| 2016 | $1,074 | $287,950 | $87,500 | $200,450 |
| 2015 | $1,203 | $87,500 | $87,500 | $0 |
| 2014 | -- | $96,320 | $96,320 | $0 |
| 2013 | -- | $96,320 | $96,320 | $0 |
Agents Affiliated with this Home
-
Cari McGee

Seller's Agent in 2023
Cari McGee
Cari McGee Real Estate Team/Re/Max Northwest
(509) 430-5342
183 Total Sales
-
Sherry Ellis
S
Buyer's Agent in 2023
Sherry Ellis
Keller Williams Tri-Cities
(509) 521-4658
78 Total Sales
-
Wilhelmina Johnson

Seller's Agent in 2021
Wilhelmina Johnson
Windermere Group One/Tri-Cities
(509) 439-7163
75 Total Sales
-

Seller's Agent in 2015
Jill Andrus
Professional Realty Services Int. Richland
(480) 259-2757
35 Total Sales
-

Seller's Agent in 2014
Jerry Smith
Tri-Star Real Estate, LLC.
(509) 521-6411
Map
Source: Pacific Regional MLS
MLS Number: 266547
APN: 101971050000007
- 308 Northview Loop
- 5120 Collins Rd
- 6334 Hove St
- 626 Pinnacle Dr
- 6311 Desert View Dr
- 882 Pikes Peak Dr
- 874 Pikes Peak Dr
- 6657 Caspian Place
- 6633 Desert View Dr
- 6631 Collins Rd
- 313 Sahara Ct Unit 686
- 313 Sahara Ct
- 6200 James St
- 324 Mojave Ct
- 5971 Deer St
- 6504 Morrison St
- 5404 Collins Rd
- TBD S 58th Ave
- 332 Buckwheat Ct
- 6509 James St
