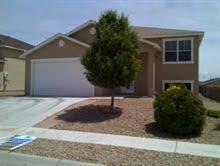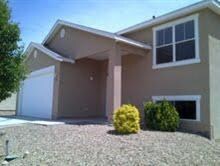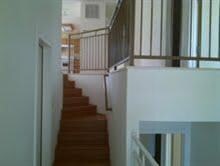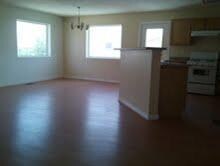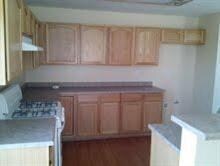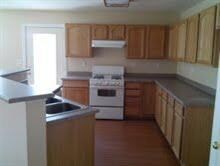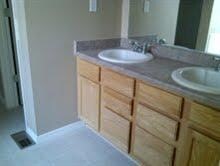
300 Open Range Ave SW Los Lunas, NM 87031
West Los Lunas NeighborhoodEstimated Value: $357,000 - $377,000
Highlights
- Custom Home
- Great Room
- Balcony
- Sundance Elementary School Rated A-
- Multiple Living Areas
- Thermal Windows
About This Home
As of December 2012This open/split floor plan is ready for a new family. Fresh paint and newly landscaped yard. 5 bedrooms, 3 full baths and two great rooms. Master suite complete with over sized walk in closet, separate shower/garden tub and double sinks. Kitchen is very functional, lots of cabinet and counter top space. Solar hot water with back up tank less hot water heater. All inspections have been completed, ready for immediate occupancy. Call for your private showing today.
Last Listed By
Bricena Aragon
Berkshire Hathaway Home Services New Mexico Properties Listed on: 05/16/2012
Home Details
Home Type
- Single Family
Est. Annual Taxes
- $2,647
Year Built
- Built in 2006
Lot Details
- 6,098 Sq Ft Lot
- West Facing Home
- Back Yard Fenced
- Landscaped
HOA Fees
- $216 Monthly HOA Fees
Parking
- 2 Car Attached Garage
- Dry Walled Garage
Home Design
- Custom Home
- Split Level Home
- Frame Construction
- Pitched Roof
- Shingle Roof
- Synthetic Stucco Exterior
Interior Spaces
- 2,835 Sq Ft Home
- Property has 2 Levels
- Ceiling Fan
- Thermal Windows
- Double Pane Windows
- Insulated Windows
- Sliding Windows
- Entrance Foyer
- Great Room
- Multiple Living Areas
- Fire and Smoke Detector
- Washer and Gas Dryer Hookup
- Property Views
Kitchen
- Breakfast Bar
- Free-Standing Gas Range
- Dishwasher
- Disposal
Flooring
- CRI Green Label Plus Certified Carpet
- Laminate
- Tile
Bedrooms and Bathrooms
- 5 Bedrooms
- Walk-In Closet
- 3 Full Bathrooms
- Dual Sinks
- Garden Bath
- Separate Shower
Eco-Friendly Details
- Heating system powered by passive solar
Outdoor Features
- Balcony
- Patio
Utilities
- Refrigerated Cooling System
- Forced Air Heating System
Community Details
- Association fees include common areas
- Built by Artistic
- Planned Unit Development
Listing and Financial Details
- Assessor Parcel Number 100703912017000000
Ownership History
Purchase Details
Home Financials for this Owner
Home Financials are based on the most recent Mortgage that was taken out on this home.Purchase Details
Purchase Details
Purchase Details
Home Financials for this Owner
Home Financials are based on the most recent Mortgage that was taken out on this home.Purchase Details
Similar Homes in Los Lunas, NM
Home Values in the Area
Average Home Value in this Area
Purchase History
| Date | Buyer | Sale Price | Title Company |
|---|---|---|---|
| Beraun Nicolas R | -- | None Available | |
| Edeal T Scott | -- | None Available | |
| Federal National Mortgage Association | -- | -- | |
| Alexander Kimberly K | -- | First American Title Insuran | |
| Artistic Homes Inc | -- | First Amercian Title Ins Co |
Mortgage History
| Date | Status | Borrower | Loan Amount |
|---|---|---|---|
| Open | Beraun Nicolas R | $284,000 | |
| Closed | Beraun Nicolas R | $192,021 | |
| Closed | Beraun Nicolas R | $192,552 | |
| Closed | Beraun Nicolas R | $193,732 | |
| Closed | Beraun Nicolas R | $145,408 | |
| Previous Owner | Alexander Kimberly K | $147,920 |
Property History
| Date | Event | Price | Change | Sq Ft Price |
|---|---|---|---|---|
| 12/17/2012 12/17/12 | Sold | -- | -- | -- |
| 10/19/2012 10/19/12 | Pending | -- | -- | -- |
| 05/16/2012 05/16/12 | For Sale | $184,900 | -- | $65 / Sq Ft |
Tax History Compared to Growth
Tax History
| Year | Tax Paid | Tax Assessment Tax Assessment Total Assessment is a certain percentage of the fair market value that is determined by local assessors to be the total taxable value of land and additions on the property. | Land | Improvement |
|---|---|---|---|---|
| 2024 | $2,186 | $68,013 | $9,009 | $59,004 |
| 2023 | $2,107 | $66,032 | $8,792 | $57,240 |
| 2022 | $2,070 | $64,110 | $8,583 | $55,527 |
| 2021 | $2,027 | $62,242 | $8,840 | $53,402 |
| 2020 | $2,004 | $60,430 | $8,583 | $51,847 |
| 2019 | $2,015 | $60,430 | $8,583 | $51,847 |
| 2018 | $1,920 | $58,670 | $8,583 | $50,087 |
| 2017 | $1,834 | $56,961 | $8,583 | $48,378 |
| 2016 | $1,781 | $55,302 | $8,583 | $46,719 |
| 2015 | -- | $53,692 | $8,583 | $45,109 |
| 2013 | -- | $50,610 | $8,583 | $42,027 |
| 2011 | -- | $232,530 | $30,555 | $201,975 |
Agents Affiliated with this Home
-
B
Seller's Agent in 2012
Bricena Aragon
Berkshire Hathaway Home Services New Mexico Properties
-
N
Buyer's Agent in 2012
Natalia Sena
EXIT Realty Southwest
Map
Source: Southwest MLS (Greater Albuquerque Association of REALTORS®)
MLS Number: 734196
APN: 1-007-039-120-170-000000
- 3461 Lonetree St SW
- 3581 Sun Mesa St SW
- 3000 Clear Sky St SW
- 760 Rain Lily Rd SW
- 3271 Prairie Ridge St SW
- 471 Chafey Dr SW
- 3560 Santa fe St
- 3560 Santa fe St
- 3560 Santa fe St
- 3560 Santa fe St
- 520 Rio Chama Cir SW
- 460 Rio Chama Cir SW
- 440 Rio Chama Cir SW
- 860 Oregeon Trail SW
- 2640 Firewheel Ave SW
- 880 Oregeon Trail SW
- 590 Rio Chama Cir SW
- 5109 Findley Ave SW
- 3980 Red River Rd SW
- 920 Oregeon Trail SW
- 300 Open Range Ave SW
- 310 Open Range Ave SW
- 290 Open Range Ave SW
- 290 Open Range Ave SW Unit 12
- 280 Open Range Ave SW
- 280 Open Range Ave SW Unit 1
- 330 Open Range Ave SW
- 275 Cloud View Ave SW
- 275 Cloud View Ave SW Unit 1
- 295 Cloud View Ave SW
- 255 Cloud View Ave SW Unit 1
- 255 Cloud View Ave SW
- 301 Cloud View Ave SW
- 321 Open Range Ave SW
- 311 Open Range Ave SW
- 311 Open Range Ave SW Unit 1
- 270 Open Range Ave SW
- 340 Open Range Ave SW
- 235 Cloud View Ave SW
- 331 Open Range Ave SW
